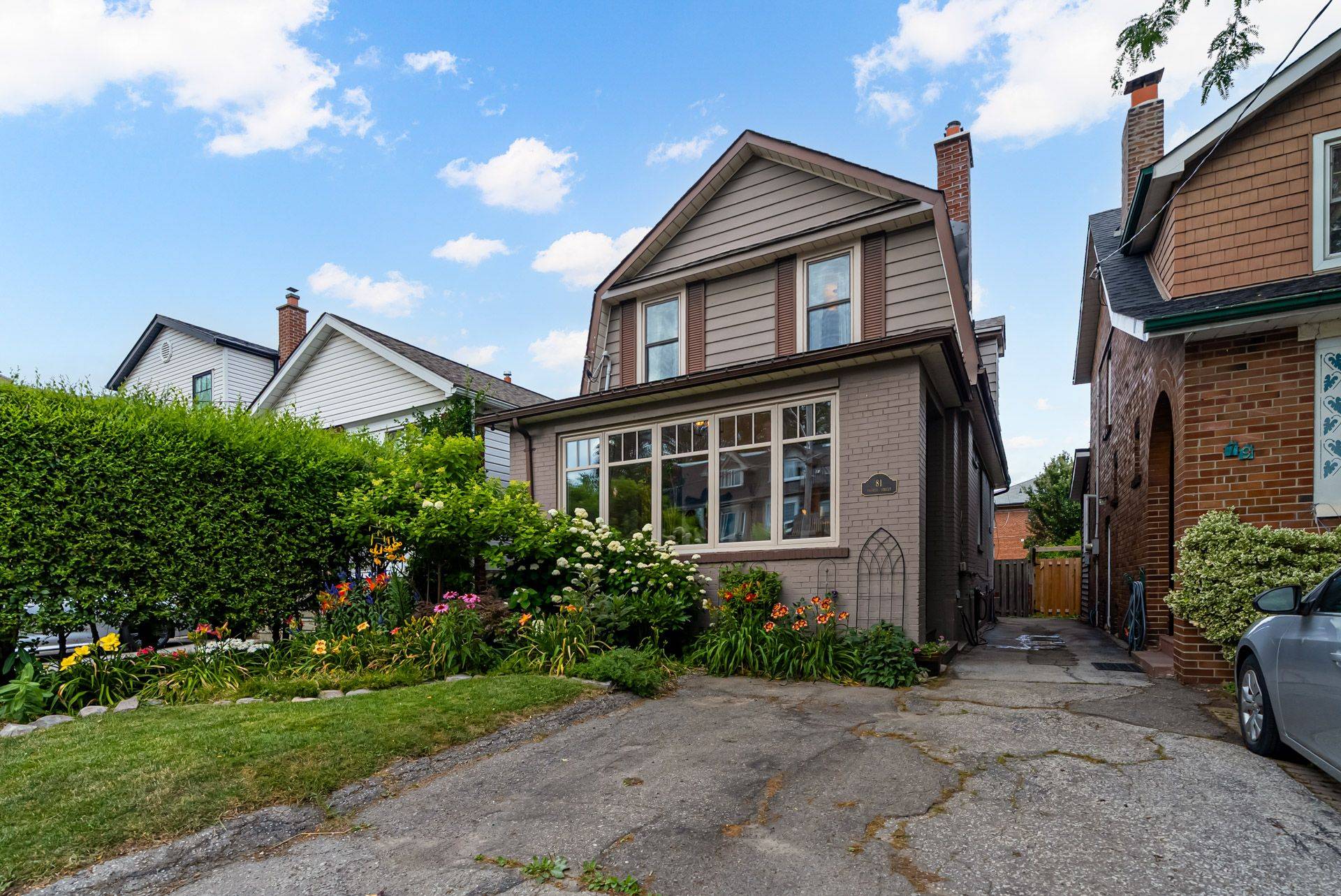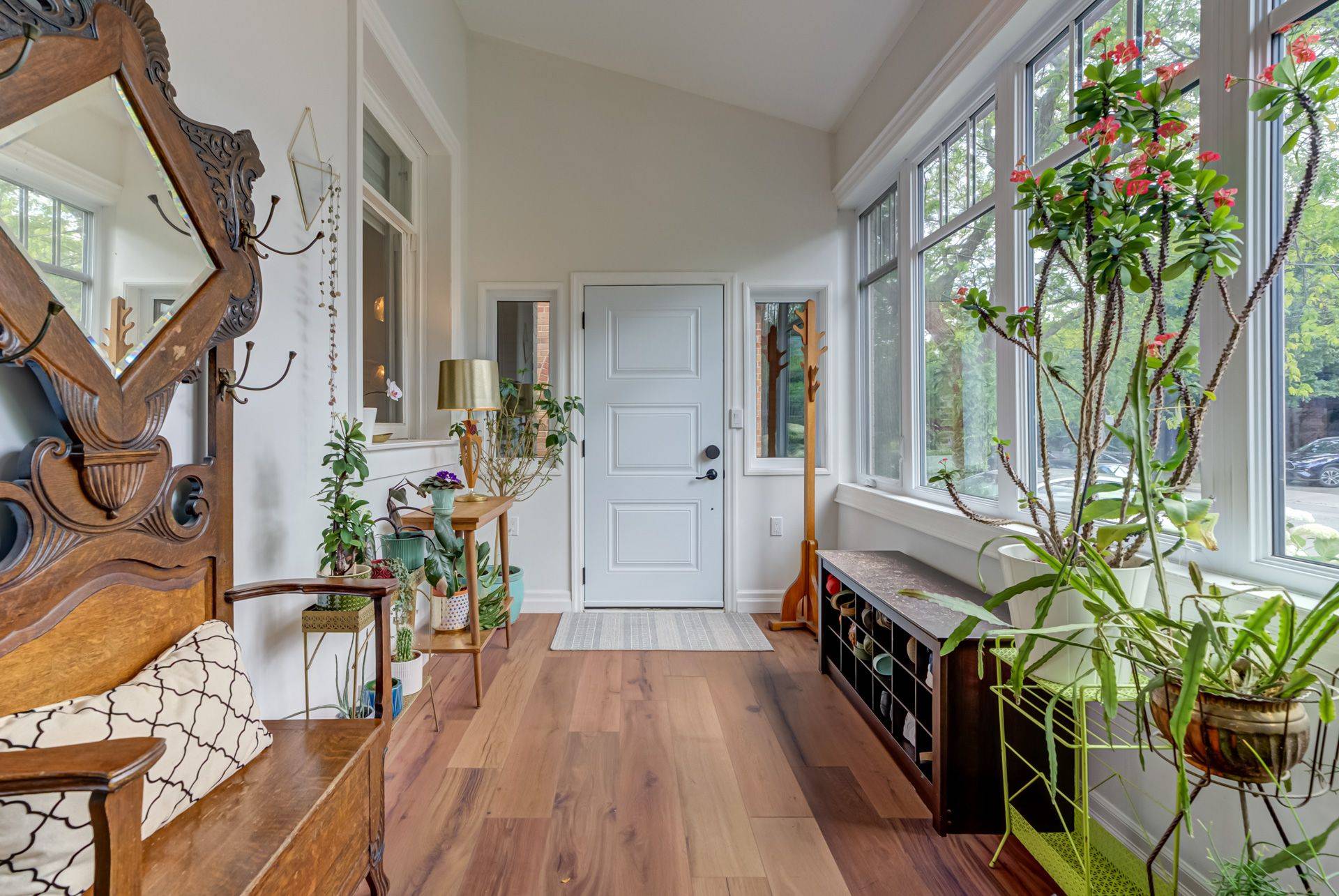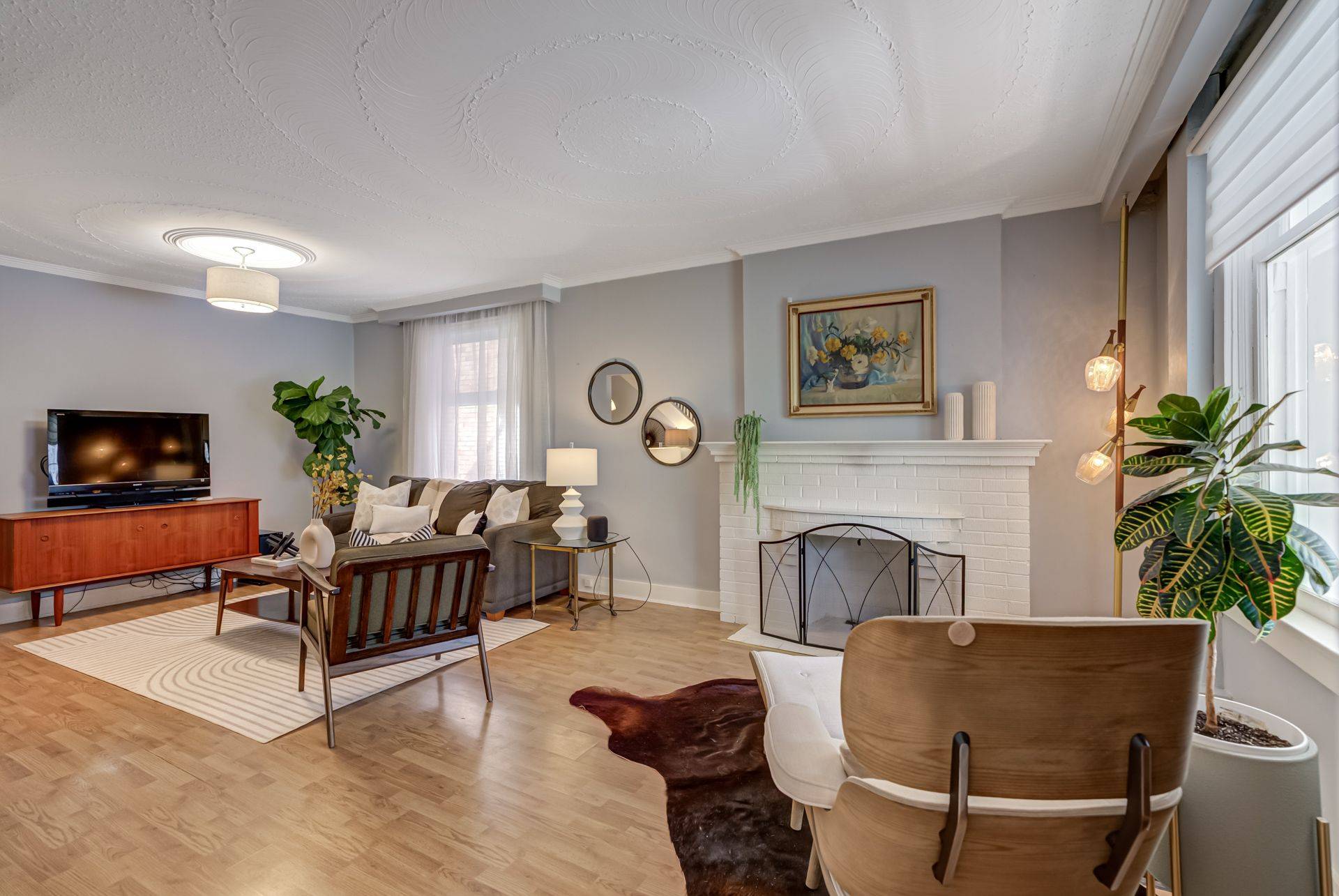3 Beds
1 Bath
3 Beds
1 Bath
Key Details
Property Type Single Family Home
Sub Type Detached
Listing Status Active
Purchase Type For Sale
Approx. Sqft 1500-2000
Subdivision New Toronto
MLS Listing ID W12299441
Style 2-Storey
Bedrooms 3
Annual Tax Amount $4,592
Tax Year 2024
Property Sub-Type Detached
Property Description
Location
Province ON
County Toronto
Community New Toronto
Area Toronto
Rooms
Basement Unfinished, Separate Entrance
Kitchen 1
Interior
Interior Features None
Cooling Central Air
Inclusions Fridge, Stove, Dishwasher. Washer/Dryer. Central Air Conditioner(2025). All electrical light fixtures. All window coverings. Garden shed.
Exterior
Parking Features None
Pool None
Roof Type Asphalt Shingle
Total Parking Spaces 1
Building
Foundation Brick
Others
Virtual Tour https://player.vimeo.com/video/1102477842?title=0&byline=0&portrait=0&badge=0&autopause=0&player_id=0&app_id=58479






