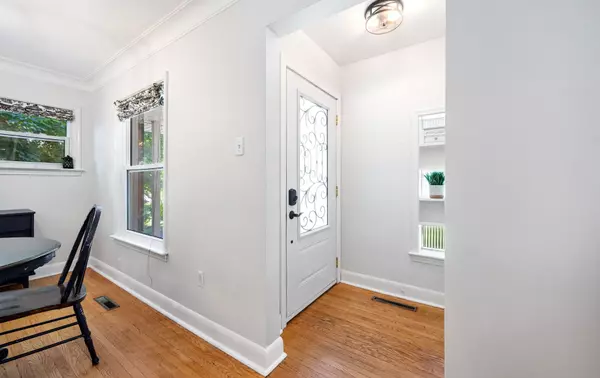3 Beds
2 Baths
3 Beds
2 Baths
Key Details
Property Type Single Family Home
Sub Type Detached
Listing Status Active
Purchase Type For Sale
Approx. Sqft 700-1100
Subdivision Orangeville
MLS Listing ID W12299958
Style Bungalow
Bedrooms 3
Building Age 51-99
Annual Tax Amount $4,689
Tax Year 2025
Property Sub-Type Detached
Property Description
Location
Province ON
County Dufferin
Community Orangeville
Area Dufferin
Rooms
Family Room No
Basement Finished
Kitchen 1
Interior
Interior Features Water Heater Owned, Water Softener
Cooling Central Air
Fireplaces Type Electric
Fireplace Yes
Heat Source Gas
Exterior
Exterior Feature Deck
Parking Features Private
Pool None
Roof Type Asphalt Shingle
Lot Frontage 58.0
Lot Depth 93.0
Total Parking Spaces 3
Building
Unit Features Fenced Yard,School,Public Transit
Foundation Concrete
Others
ParcelsYN No
Virtual Tour https://tours.vision360tours.ca/88dcbea7/nb/






