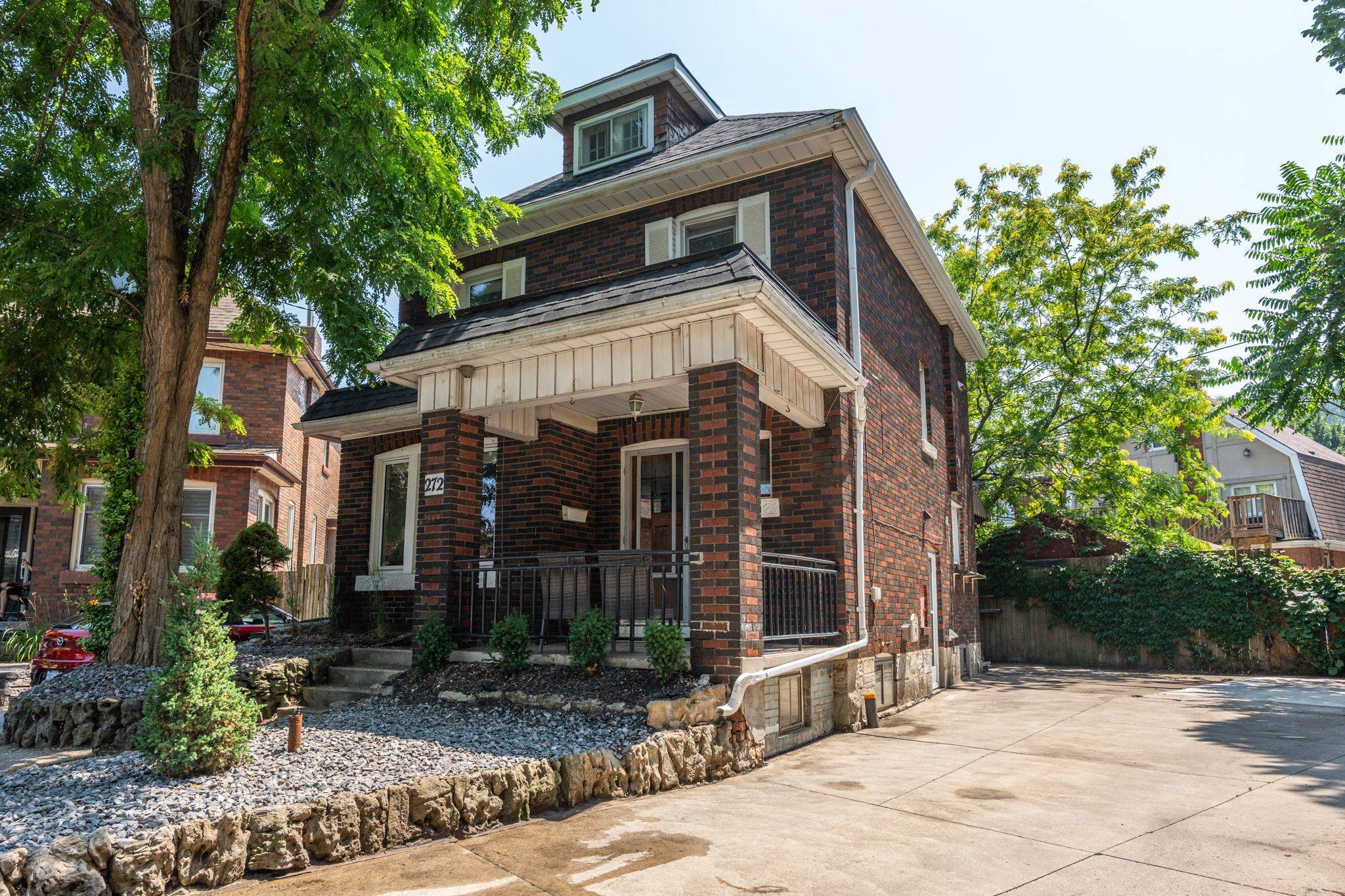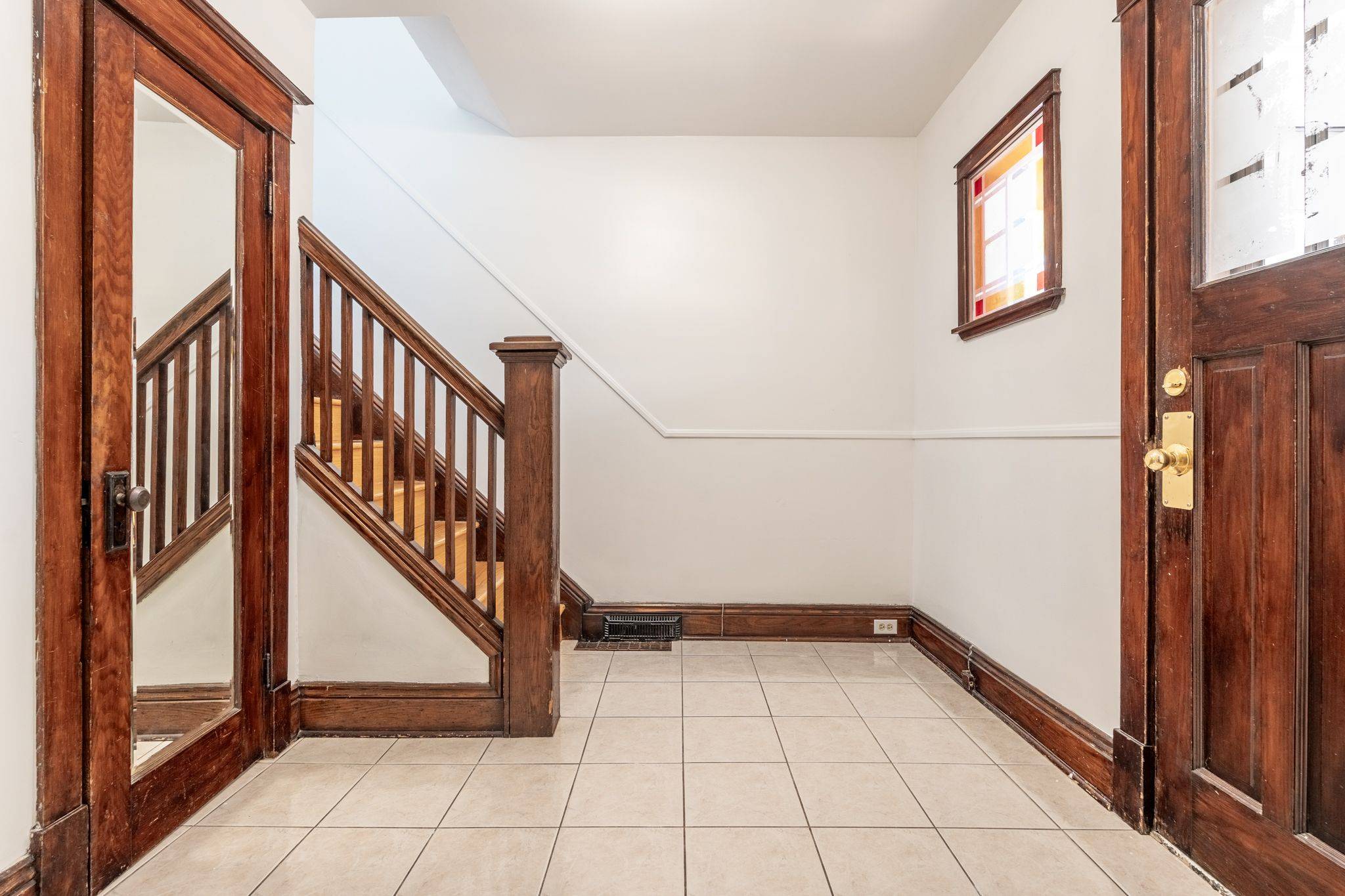5 Beds
2 Baths
5 Beds
2 Baths
Key Details
Property Type Single Family Home
Sub Type Detached
Listing Status Active
Purchase Type For Sale
Approx. Sqft 1500-2000
Subdivision Blakeley
MLS Listing ID X12300261
Style 2 1/2 Storey
Bedrooms 5
Building Age 100+
Annual Tax Amount $4,962
Tax Year 2025
Property Sub-Type Detached
Property Description
Location
Province ON
County Hamilton
Community Blakeley
Area Hamilton
Rooms
Family Room No
Basement Full, Finished
Kitchen 2
Separate Den/Office 1
Interior
Interior Features Accessory Apartment, In-Law Capability, In-Law Suite, Water Meter
Cooling Central Air
Fireplace No
Heat Source Gas
Exterior
Exterior Feature Porch
Parking Features Front Yard Parking, Tandem
Pool None
Roof Type Asphalt Shingle
Lot Frontage 29.96
Lot Depth 59.55
Total Parking Spaces 3
Building
Unit Features Cul de Sac/Dead End,Park,Place Of Worship,Public Transit,School,School Bus Route
Foundation Concrete, Concrete Block, Stone






