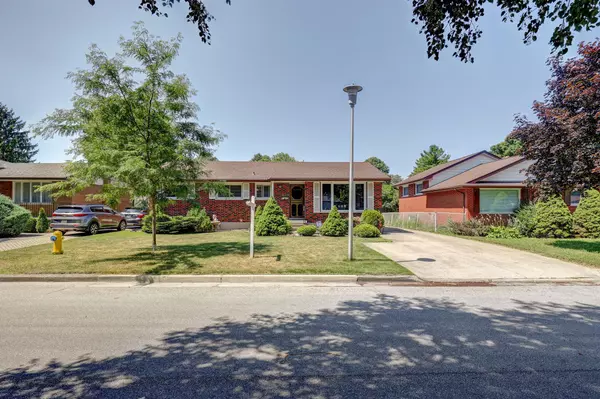4 Beds
3 Baths
4 Beds
3 Baths
Key Details
Property Type Single Family Home
Sub Type Detached
Listing Status Active
Purchase Type For Sale
Approx. Sqft 700-1100
Subdivision East C
MLS Listing ID X12300898
Style Bungalow
Bedrooms 4
Building Age 51-99
Annual Tax Amount $3,445
Tax Year 2024
Property Sub-Type Detached
Property Description
Location
Province ON
County Middlesex
Community East C
Area Middlesex
Rooms
Family Room Yes
Basement Finished
Kitchen 1
Separate Den/Office 1
Interior
Interior Features Auto Garage Door Remote, Central Vacuum
Cooling Central Air
Fireplace No
Heat Source Gas
Exterior
Exterior Feature Deck
Parking Features Private Double
Garage Spaces 2.0
Pool None
Roof Type Asphalt Shingle
Lot Frontage 60.63
Lot Depth 102.15
Total Parking Spaces 8
Building
Foundation Concrete
Others
Virtual Tour https://media.tenfoldproperties.ca/sites/rxbagwb/unbranded






