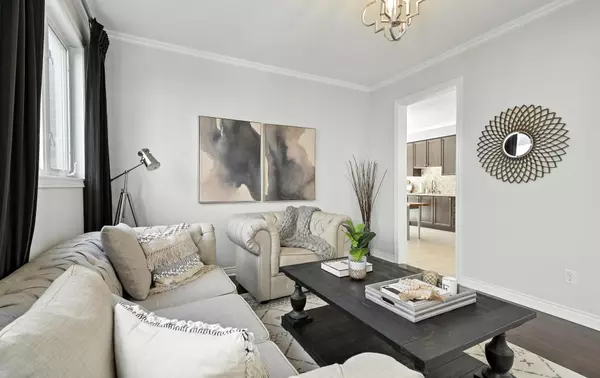4 Beds
3 Baths
4 Beds
3 Baths
Key Details
Property Type Single Family Home
Sub Type Detached
Listing Status Active
Purchase Type For Sale
Approx. Sqft 2000-2500
Subdivision Blue Grass Meadows
MLS Listing ID E12302895
Style 2-Storey
Bedrooms 4
Annual Tax Amount $7,486
Tax Year 2025
Property Sub-Type Detached
Property Description
Location
Province ON
County Durham
Community Blue Grass Meadows
Area Durham
Rooms
Family Room Yes
Basement Walk-Out, Separate Entrance
Kitchen 1
Interior
Interior Features Central Vacuum
Cooling Central Air
Fireplaces Type Natural Gas
Fireplace Yes
Heat Source Gas
Exterior
Exterior Feature Backs On Green Belt
Parking Features Private
Garage Spaces 2.0
Pool None
View Park/Greenbelt
Roof Type Asphalt Shingle
Lot Frontage 39.57
Lot Depth 135.38
Total Parking Spaces 6
Building
Foundation Poured Concrete
Others
Virtual Tour https://tours.jeffreygunn.com/2342094?idx=1






