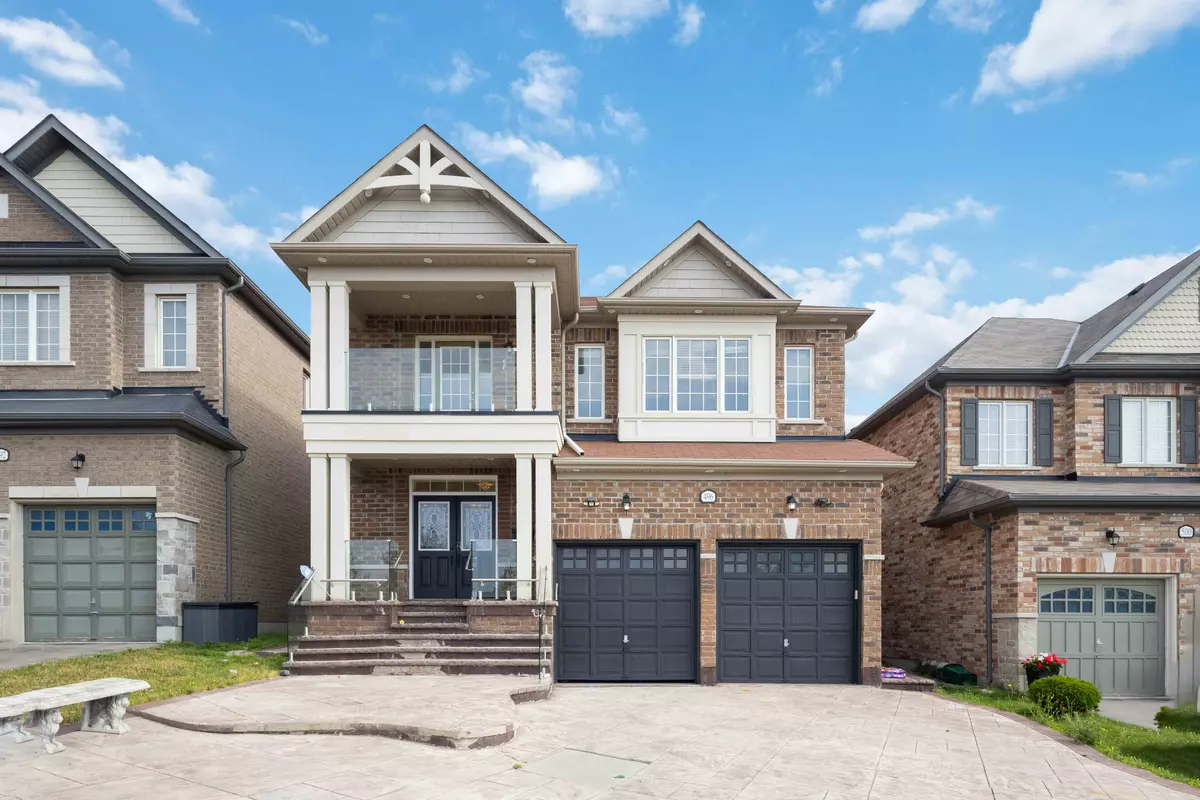REQUEST A TOUR If you would like to see this home without being there in person, select the "Virtual Tour" option and your agent will contact you to discuss available opportunities.
In-PersonVirtual Tour
$ 4,450
6 Beds
6 Baths
$ 4,450
6 Beds
6 Baths
Key Details
Property Type Single Family Home
Sub Type Detached
Listing Status Active
Purchase Type For Rent
Approx. Sqft 3000-3500
Subdivision Windfields
MLS Listing ID E12303645
Style 2-Storey
Bedrooms 6
Property Sub-Type Detached
Property Description
Absolute **Show Stopper** This Spacious & Luxurious house mesmerizes with: 6+1-bedroom & 6-bathroom, with full upgrades including 5 Ensuites.....3000+ Sqft of gleaming Residence above Ground.......plus 1300+ Sqft Separate-Entranced Professionally finished Walk-Up Basement......Right Across from a Park & Elementary School........Double Car Garage, with 6-Car+ Parking........100+ Potlights, & each room with its own crystal flushmount, plus 35-light staircase Chandelier.........All-Glass Exterior Railings, plus Stamped Concrete Throughout.........This family friendly dwelling has a Large Office on Main Floor, generous & upgraded Kitchen with Gas Line, quartz countertops & Stainless Steel Appliances, including Samsung package of Refrigerator, Stove, Dishwasher, & Washer Dryer upstairs, plus a Separate Kitchen with its own Stainless Steel Appliances & Fully Tiled Terra Cotta Flooring in the basement...............Minutes to Ontario Tech University & Durham College in the Prestigious Windfields Community.......Close to Hwy 7 & 407, Parks/Trails, Plus Walk to CostCo & 1.5 million sqft RioCan Shopping Plaza for all your Grocery, Shopping, Household & Entertainment needs.
Location
Province ON
County Durham
Community Windfields
Area Durham
Rooms
Family Room Yes
Basement Apartment, Separate Entrance
Kitchen 2
Separate Den/Office 2
Interior
Interior Features Carpet Free, ERV/HRV
Cooling Central Air
Fireplace Yes
Heat Source Gas
Exterior
Parking Features Private Double
Garage Spaces 6.0
Pool None
Roof Type Shingles
Total Parking Spaces 6
Building
Foundation Concrete
Others
Virtual Tour https://my.matterport.com/show/?m=NfZNpBd7ku6&mls=1
Listed by ROYAL LEPAGE VISION REALTY






