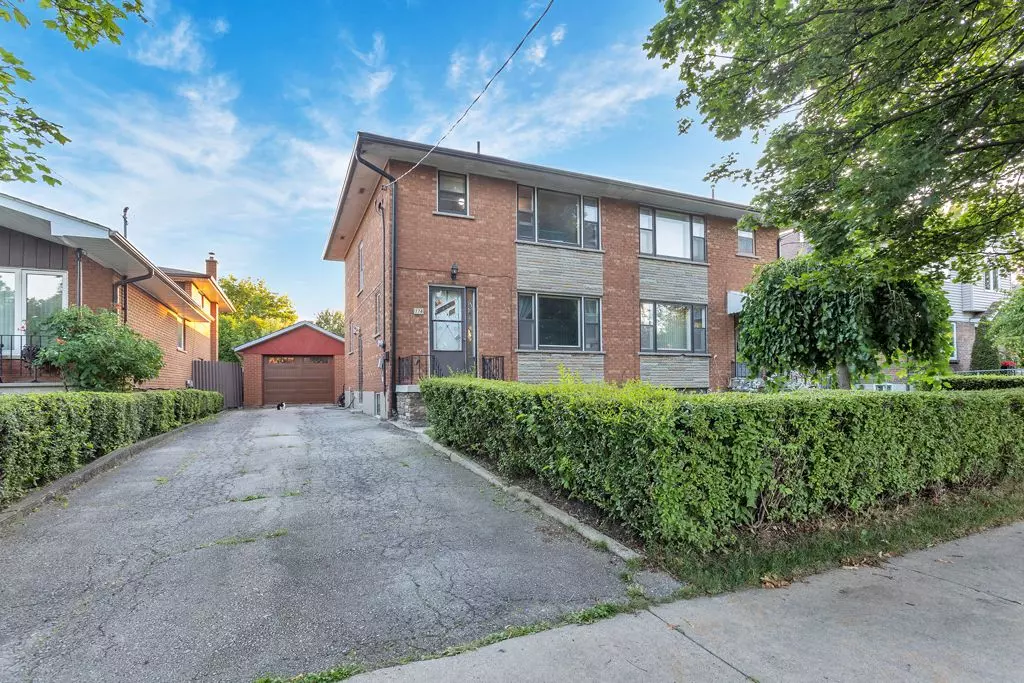REQUEST A TOUR If you would like to see this home without being there in person, select the "Virtual Tour" option and your agent will contact you to discuss available opportunities.
In-PersonVirtual Tour
$ 875,000
Est. payment | /mo
3 Beds
2 Baths
$ 875,000
Est. payment | /mo
3 Beds
2 Baths
Key Details
Property Type Single Family Home
Sub Type Semi-Detached
Listing Status Active
Purchase Type For Sale
Approx. Sqft 1100-1500
Subdivision Alderwood
MLS Listing ID W12304152
Style 2-Storey
Bedrooms 3
Annual Tax Amount $4,358
Tax Year 2025
Property Sub-Type Semi-Detached
Property Description
Welcome to this beautiful 3 bedroom, 2 bath home located in the very desirable Alderwood community of Etobicoke. Conveniently located just minutes to the 403 and 401 as well as all your shopping needs. This home gives you space and freedom while enjoying all the convenience of the city. Entering the home you will be greeted by a large living, dining room and kitchen on the main level with large windows providing ample natural light, Heading upstairs you will find 3 large bedrooms and a full bathroom, upstairs features all original hardwood floors in amazing condition! In the basement you will find a large rec room space that can double as a fourth bedroom, a utility room and a 3 piece bathroom. Outside you will find a detached1 car garage and a very large backyard you can enjoy all summer long, behind the garage there are apple and pear trees ready to enjoy this fall. Don't wait, this home wont last long!
Location
Province ON
County Toronto
Community Alderwood
Area Toronto
Rooms
Family Room No
Basement Full
Kitchen 1
Interior
Interior Features Carpet Free
Cooling Window Unit(s)
Fireplaces Type Electric
Fireplace Yes
Heat Source Gas
Exterior
Parking Features Private
Garage Spaces 1.0
Pool None
Roof Type Asphalt Shingle
Lot Frontage 34.0
Lot Depth 132.0
Total Parking Spaces 4
Building
Foundation Block
Listed by Gale Group Realty Brokerage Ltd






