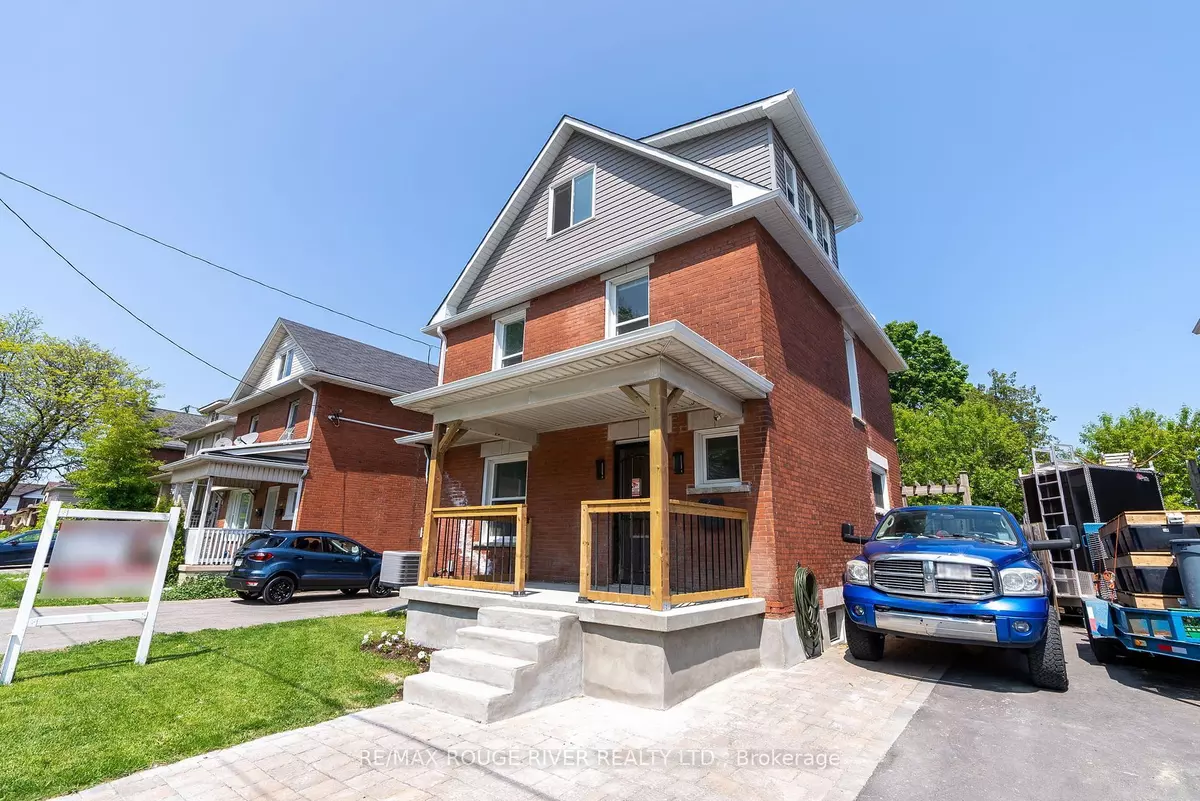REQUEST A TOUR If you would like to see this home without being there in person, select the "Virtual Tour" option and your agent will contact you to discuss available opportunities.
In-PersonVirtual Tour
$ 799,000
Est. payment | /mo
5 Beds
3 Baths
$ 799,000
Est. payment | /mo
5 Beds
3 Baths
Key Details
Property Type Single Family Home
Sub Type Detached
Listing Status Active
Purchase Type For Sale
Approx. Sqft 1100-1500
Subdivision Central
MLS Listing ID E12304827
Style 2 1/2 Storey
Bedrooms 5
Annual Tax Amount $3,608
Tax Year 2025
Property Sub-Type Detached
Property Description
Stunning 5-bedroom, 3-bathroom home offering the perfect blend of luxury and comfort. Every inch of this beautiful home has been thoughtfully transformed from top to bottom, creating an inviting sanctuary for the entire family. The heart of the home is the spacious, updated eat-in kitchen featuring brand-new appliances, perfect for everyday living and entertaining guests. Soaring 8.5-foot ceilings and gleaming hardwood floors throughout add an air of elegance and warmth, while custom finishes highlight the exquisite craftsmanship in every room. Each bathroom on the first, second, and third floors has been tastefully upgraded with high-end finishes and designer touches. Step outside onto the expansive deck and enjoy your private backyard oasis, ideal for relaxing or hosting gatherings. A double private driveway offers parking for up to 8 cars, an exceptional feature for families and visitors alike. This home is located just steps away from an open park and only 1 minute from Hwy 401, making your daily commute a breeze. Current photos do not reflect the homes updated condition.
Location
Province ON
County Durham
Community Central
Area Durham
Rooms
Family Room No
Basement Unfinished
Kitchen 1
Separate Den/Office 1
Interior
Interior Features None
Heating Yes
Cooling Central Air
Fireplace No
Heat Source Gas
Exterior
Parking Features Private
Pool None
Roof Type Asphalt Shingle
Lot Frontage 45.0
Lot Depth 108.0
Total Parking Spaces 8
Building
Unit Features Park
Foundation Poured Concrete
Listed by CENTURY 21 LEADING EDGE REALTY INC.






