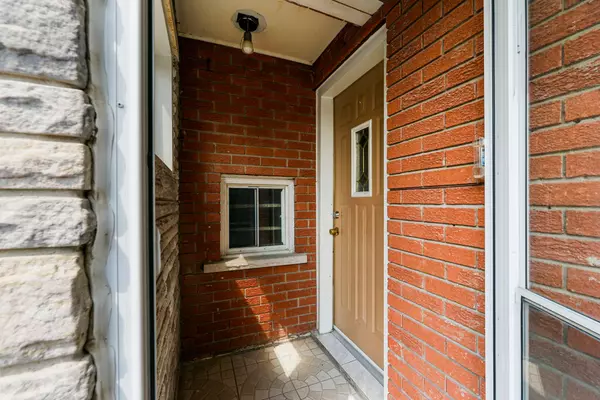REQUEST A TOUR If you would like to see this home without being there in person, select the "Virtual Tour" option and your agent will contact you to discuss available opportunities.
In-PersonVirtual Tour
$ 999,000
Est. payment | /mo
5 Beds
3 Baths
$ 999,000
Est. payment | /mo
5 Beds
3 Baths
Key Details
Property Type Single Family Home
Sub Type Semi-Detached
Listing Status Active
Purchase Type For Sale
Approx. Sqft 2000-2500
Subdivision West Woodbridge
MLS Listing ID N12305946
Style Backsplit 5
Bedrooms 5
Annual Tax Amount $4,347
Tax Year 2024
Property Sub-Type Semi-Detached
Property Description
Charming 4-Bedroom, 5-Level Backsplit Semi in Sought-After Woodbridge West Backing onto Ravine!Welcome to this 4-bedroom, 3-bathroom semi-detached home nestled on a tranquil ravine lot in the heart of Woodbridge West a perfect opportunity for families, multi-generational living, or savvy investors! This spacious 5-level backsplit offers a bright, open-concept layout filled with natural light and endless potential for personalization. The sun-filled living and dining areas are ideal for both cozy nights in and entertaining guests, while the functional eat-in kitchen flows seamlessly into the main living space. Step out to a private, fully fenced back yard perfect for summer BBQs, gardening, or simply enjoying nature in your own outdoor oasis. The finished walkout basement features a separate entrance, full in-law suite with 1 bedroom, 1 bathroom, kitchen, and a spacious rec room ideal for extended family, guests, or income potential. Prime location backing onto serene green space, Unbeatable location! Close to top-rated schools, lush parks, transit, major highways, shopping, and everyday conveniences.
Location
Province ON
County York
Community West Woodbridge
Area York
Rooms
Family Room Yes
Basement Finished with Walk-Out
Kitchen 2
Separate Den/Office 1
Interior
Interior Features In-Law Suite, Water Heater
Cooling Central Air
Fireplace No
Heat Source Gas
Exterior
Garage Spaces 1.0
Pool None
Roof Type Asphalt Shingle
Lot Frontage 30.51
Lot Depth 113.4
Total Parking Spaces 3
Building
Foundation Concrete
Listed by CMI REAL ESTATE INC.






