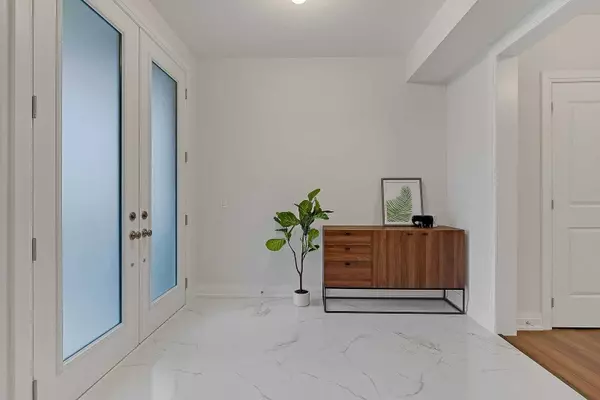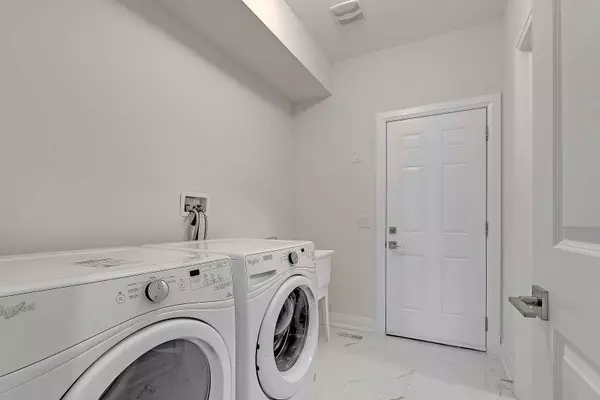$1,425,000
$1,288,800
10.6%For more information regarding the value of a property, please contact us for a free consultation.
4 Beds
5 Baths
SOLD DATE : 06/02/2023
Key Details
Sold Price $1,425,000
Property Type Condo
Sub Type Att/Row/Townhouse
Listing Status Sold
Purchase Type For Sale
Approx. Sqft 2000-2500
Subdivision Rural Aurora
MLS Listing ID N5946259
Sold Date 06/02/23
Style 3-Storey
Bedrooms 4
Annual Tax Amount $5,827
Tax Year 2022
Property Sub-Type Att/Row/Townhouse
Property Description
This Is Where Condo Living Meets Freehold Living! Upgrades Galore! Rarely Offered Laned Townhome In Aurora For Sale! This Townhome Shows Like A Semi Detached Home And Has A Double Car Garage And Two Car Driveway! Over 2700 Sq Ft Over All Floors. This Home Offers A Total Of Four Bedrooms And 4.5 Bathrooms. Engineered Hardwood Throughout, Upgraded Bathrooms, Finished Basement With A 3 Pc Bathroom Perfect As An In-Law, Nanny Or Young Adult Suite. Main Floor Offers A Large Foyer, Family Room And Laundry Room And A 4 Pc Bathroom. The Family Room Can Be Converted To A Bedroom. 2nd Floor Offers Large Kitchen Area With Tall Cabinetry, Stainless Steel Appliances, Kitchen Island And A Walkout To A South Facing Balcony. 2nd Floor Offers A Large Open Concept Living/Dining Area That Opens To Another Balcony! 3rd Floor Offers A Primary Bedroom With A 5 Pc Bath And Walk In Closet While The Two Well Sized Bedrooms Share A 3 Pc Bathroom. Tons Of Windows And 9 Ft Ceilings! Turnkey, Move In Ready!
Location
Province ON
County York
Community Rural Aurora
Area York
Rooms
Family Room Yes
Basement Finished, Full
Kitchen 1
Separate Den/Office 1
Interior
Cooling Central Air
Exterior
Parking Features Available
Garage Spaces 2.0
Pool None
Lot Frontage 24.93
Lot Depth 85.77
Total Parking Spaces 4
Building
Lot Description Irregular Lot
Others
Senior Community Yes
Read Less Info
Want to know what your home might be worth? Contact us for a FREE valuation!

Our team is ready to help you sell your home for the highest possible price ASAP






