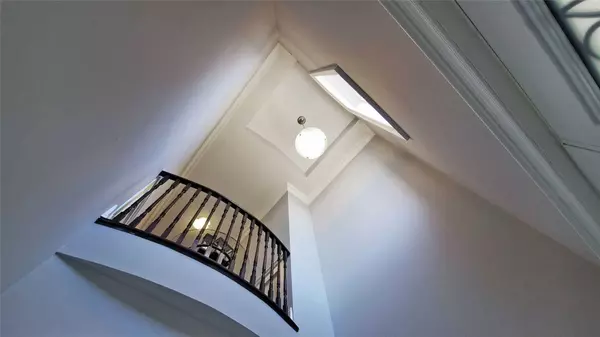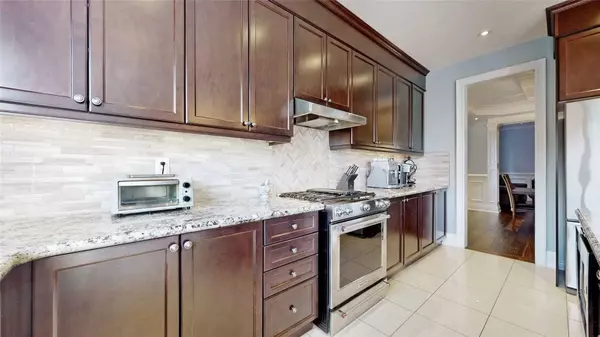$1,450,000
$1,499,000
3.3%For more information regarding the value of a property, please contact us for a free consultation.
4 Beds
4 Baths
SOLD DATE : 06/19/2023
Key Details
Sold Price $1,450,000
Property Type Single Family Home
Sub Type Detached
Listing Status Sold
Purchase Type For Sale
Approx. Sqft 3000-3500
Subdivision Mt Albert
MLS Listing ID N6024303
Sold Date 06/19/23
Style 2-Storey
Bedrooms 4
Annual Tax Amount $6,547
Tax Year 2022
Property Sub-Type Detached
Property Description
Stunning 4 Bed/4Bath Executive Home Set On Beautifully Landscaped Lot Backing Onto Peaceful Ravine In The Village Of Mount Albert. Almost $250K Spent In Upgrades! Double Door Entry Into The 2 Storey Foyer&Home Loaded W/Quality Features&Finishes. Gorgeous Crown Moulding & Detailed Ceilings.Elegant Wainscoting & Exquisite Arched Doorways.Handscraped Hardwood Floors, Pots Lights. Gourmet Chef's Kitchen W/Centre Island W/Breakfast Bar, Quartz Counters, Built-In High-End Stainless Appliances (Incl. Gas Stove), Plenty Of Cabinetry, Entertainer's Sized Eating Area & Walk-Out To Deck Ideal For Large Gatherings With Private Fenced Backyard & Fun In The Pool. Open Concept Family Room With Fireplace And Large Window Overlooking The Backyard. Main Floor Office W/Soaring Ceiling. Spacious Primary Bedroom W/Double Doors, 5 Piece Ensuite With Soaker Tub And Walk-In Closet. Sizeable Secondary Bedrooms With Ensuites. Convenient 2nd Floor Laundry Room. Unspoiled Basement Awaiting Your Creative Design.
Location
Province ON
County York
Community Mt Albert
Area York
Rooms
Family Room Yes
Basement Full
Kitchen 1
Interior
Cooling Central Air
Exterior
Parking Features Private
Garage Spaces 3.0
Pool Above Ground
Lot Frontage 49.21
Lot Depth 131.4
Total Parking Spaces 7
Others
Senior Community Yes
Read Less Info
Want to know what your home might be worth? Contact us for a FREE valuation!

Our team is ready to help you sell your home for the highest possible price ASAP






