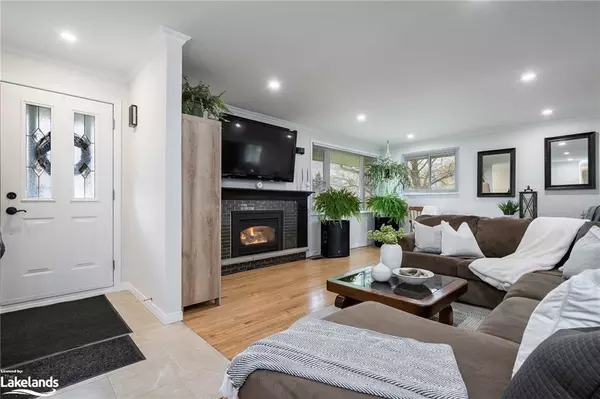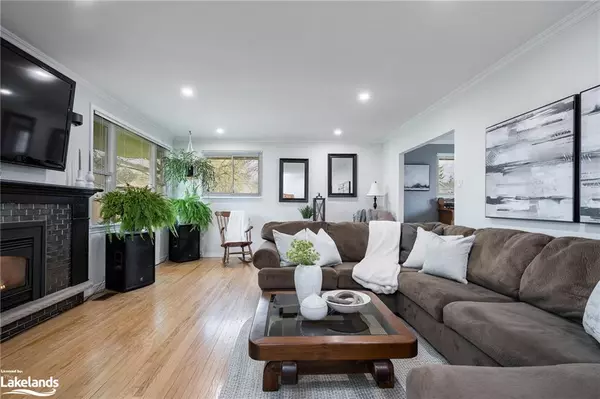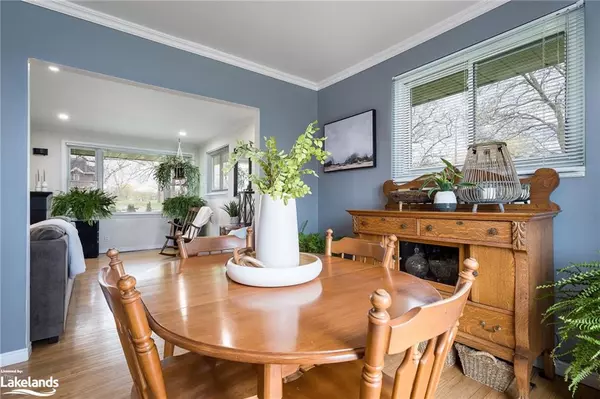$920,000
$898,000
2.4%For more information regarding the value of a property, please contact us for a free consultation.
4 Beds
2 Baths
1,327 SqFt
SOLD DATE : 04/29/2023
Key Details
Sold Price $920,000
Property Type Single Family Home
Sub Type Single Family Residence
Listing Status Sold
Purchase Type For Sale
Square Footage 1,327 sqft
Price per Sqft $693
MLS Listing ID 40407689
Sold Date 04/29/23
Style Bungalow
Bedrooms 4
Full Baths 1
Half Baths 1
Abv Grd Liv Area 2,540
Originating Board The Lakelands
Annual Tax Amount $4,705
Lot Size 0.533 Acres
Acres 0.533
Property Description
A triple town lot does not come along often and is not to be missed, located on an exclusive cul-de-sac and surrounded by mature trees the property itself is a rare find! This meticulously cared for 3+1 bedroom bungalow sits on over half an acre in the heart of Collingwood. Boasting over 2,500 sq ft of living space with newly finished kitchen cabinets and brand new (2022) stainless steel appliances it is move in ready! The generous living room with fireplace is light filled and leads into a separate dining room which opens onto an expansive deck. The fully finished basement is easily converted into an in-law or rental suite with separate entrance and is plumbed and wired for a second kitchen and additional bath. Attention to developers or builders, if you have your eye on an investment opportunity, this property is zoned R2, which allows for a duplex and semi detached usage, which the lot size would certainly accommodate. Enjoy Collingwood shopping and restaurants; minutes to Blue Mountain Village and Private Ski clubs; close to golf, beaches, trails and all Southern Georgian Bay has to offer
Location
Province ON
County Simcoe County
Area Collingwood
Zoning R2
Direction Driving south on Hurontario, turn left onto Golfview Dr. #11
Rooms
Basement Development Potential, Separate Entrance, Full, Finished, Sump Pump
Kitchen 1
Interior
Interior Features Auto Garage Door Remote(s), In-law Capability
Heating Forced Air, Natural Gas
Cooling Central Air
Fireplaces Number 1
Fireplaces Type Gas
Fireplace Yes
Appliance Dishwasher, Dryer, Microwave, Refrigerator, Stove, Washer
Laundry Lower Level, Main Level, Multiple Locations
Exterior
Garage Attached Garage
Garage Spaces 1.0
Waterfront No
Roof Type Asphalt Shing
Lot Frontage 175.98
Lot Depth 123.06
Garage Yes
Building
Lot Description Urban, Irregular Lot, Ample Parking, Corner Lot, Cul-De-Sac, Hospital, Public Transit, School Bus Route, Schools, Shopping Nearby, Skiing, Trails
Faces Driving south on Hurontario, turn left onto Golfview Dr. #11
Foundation Concrete Block
Sewer Sewer (Municipal)
Water Municipal-Metered
Architectural Style Bungalow
Structure Type Brick
New Construction No
Schools
Elementary Schools Admiral, Cameron St (French Immersion) & St Mary'S (Catholic)
High Schools Cci & Our Lady Of The Bay
Others
Senior Community false
Tax ID 582620059
Ownership Freehold/None
Read Less Info
Want to know what your home might be worth? Contact us for a FREE valuation!

Our team is ready to help you sell your home for the highest possible price ASAP
GET MORE INFORMATION







