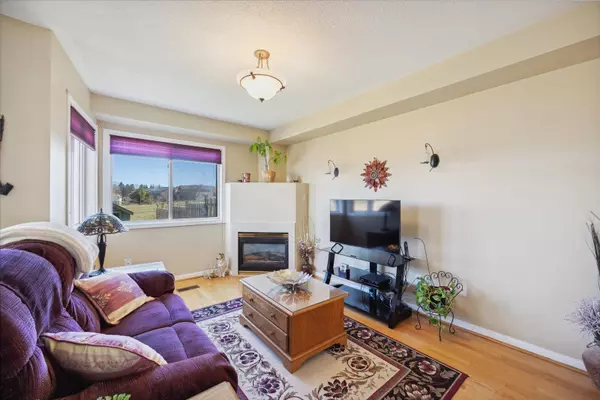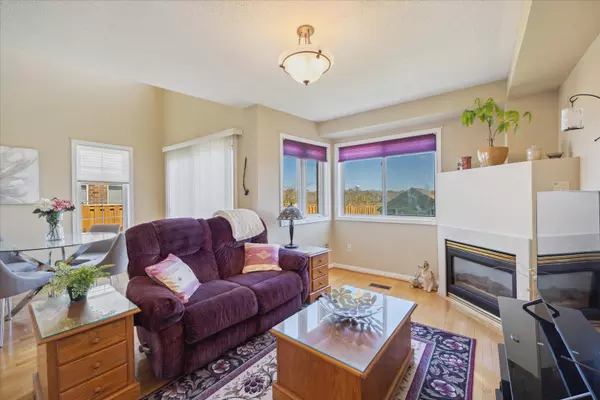$763,000
$749,900
1.7%For more information regarding the value of a property, please contact us for a free consultation.
3 Beds
4 Baths
SOLD DATE : 06/19/2024
Key Details
Sold Price $763,000
Property Type Condo
Sub Type Att/Row/Townhouse
Listing Status Sold
Purchase Type For Sale
Subdivision Mt Albert
MLS Listing ID N8246164
Sold Date 06/19/24
Style 2-Storey
Bedrooms 3
Annual Tax Amount $3,046
Tax Year 2023
Property Sub-Type Att/Row/Townhouse
Property Description
Welcome to this lovely & well cared for starter home which it situated on a deep lot backing onto open space & is adjacent to the beautiful neighbourhood park which means you can watch your kids play from your front porch. This lovely end unit starter home is move in ready & features an open concept main floor complete with sliding door walk out to the back yard which is perfect for entertaining. The 3 good sized bedrooms have large closets as well as generous sized windows that let in lots of natural light. Relax in the finished basement which includes a convenient 2 piece powder room & the laundry room as well. Beautiful hardwood flooring on main & upper levels, easy care laminate in the lower level. No sidewalk in the front making the driveway ideal for multiple vehicles plus the garage with new door, private fenced back yard & close to school. Mount Albert is a growing community with lots of young families & is a sought after location.
Location
Province ON
County York
Community Mt Albert
Area York
Zoning RESIDENTIAL
Rooms
Family Room No
Basement Full, Finished
Kitchen 1
Interior
Interior Features Central Vacuum
Cooling Central Air
Exterior
Parking Features Mutual
Garage Spaces 1.0
Pool None
Roof Type Asphalt Shingle
Lot Frontage 22.39
Lot Depth 107.31
Total Parking Spaces 4
Building
Foundation Concrete
Read Less Info
Want to know what your home might be worth? Contact us for a FREE valuation!

Our team is ready to help you sell your home for the highest possible price ASAP






