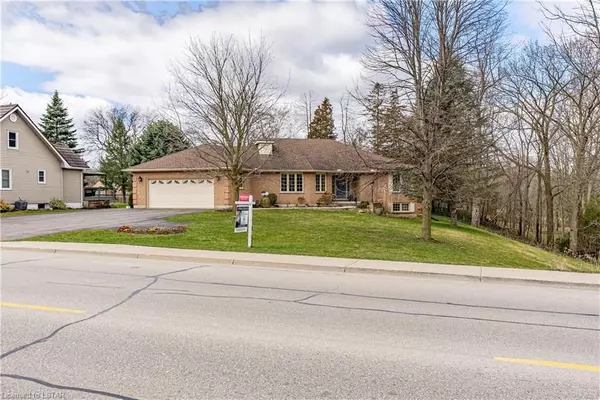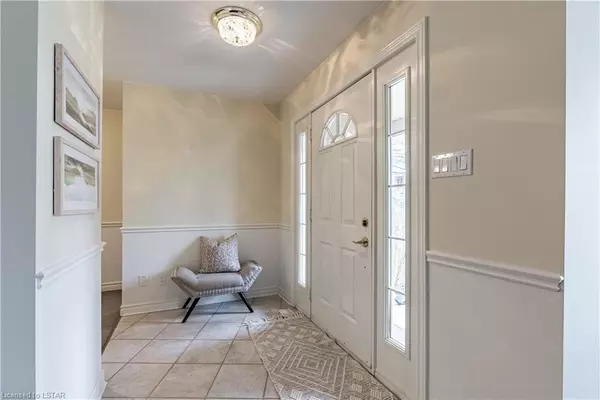$729,900
$749,000
2.6%For more information regarding the value of a property, please contact us for a free consultation.
3 Beds
3 Baths
1,990 SqFt
SOLD DATE : 05/13/2024
Key Details
Sold Price $729,900
Property Type Single Family Home
Sub Type Detached
Listing Status Sold
Purchase Type For Sale
Square Footage 1,990 sqft
Price per Sqft $366
Subdivision Ay
MLS Listing ID X8256166
Sold Date 05/13/24
Style Bungalow
Bedrooms 3
Annual Tax Amount $5,653
Tax Year 2024
Lot Size 0.500 Acres
Property Sub-Type Detached
Property Description
Fantastic opportunity for multi-generational living! The large main floor features three bedrooms (or use one as a home office), two and a half baths, two living rooms, an eat in kitchen and space for a more formal dining area. The lower level is insulated, has a rough in bath and is ready for finishing the way you want it! Walk up stairs to the garage from the lower level, offer some privacy should you wish to use this area as an in law suite. Outdoors, you benefit from having lots of parking and a turn around for easy driveway exit. In the backyard there is a newer deck, where you can enjoy the peaceful surroundings. This well constructed Crosby built home sits perched on the edge of a ravine, overlooks both Rotary park below and Optimist Park across the way. Enjoy wildlife attracted by the Catfish Creek or venture to Optimist Park where you will find a biking/walking path which winds it's way across town. On your way down the path, you can take in a ball game, stop to feed the local ducks, enjoy the playground and skate park, a game of tennis on the near by courts, or take a refreshing dip in the public pool. This is an ideal home for a family, close to secondary and intermediate schools, with so many amenities right at your fingertips!
Location
Province ON
County Elgin
Community Ay
Area Elgin
Zoning R1B
Rooms
Family Room No
Basement Full
Kitchen 1
Interior
Interior Features Countertop Range
Cooling Central Air
Exterior
Exterior Feature Lawn Sprinkler System, Lighting
Parking Features Private Double
Garage Spaces 2.0
Pool None
Community Features Recreation/Community Centre
Roof Type Asphalt Shingle
Lot Frontage 146.6
Lot Depth 161.68
Exposure West
Total Parking Spaces 6
Building
Foundation Poured Concrete
New Construction false
Others
Senior Community Yes
Read Less Info
Want to know what your home might be worth? Contact us for a FREE valuation!

Our team is ready to help you sell your home for the highest possible price ASAP






