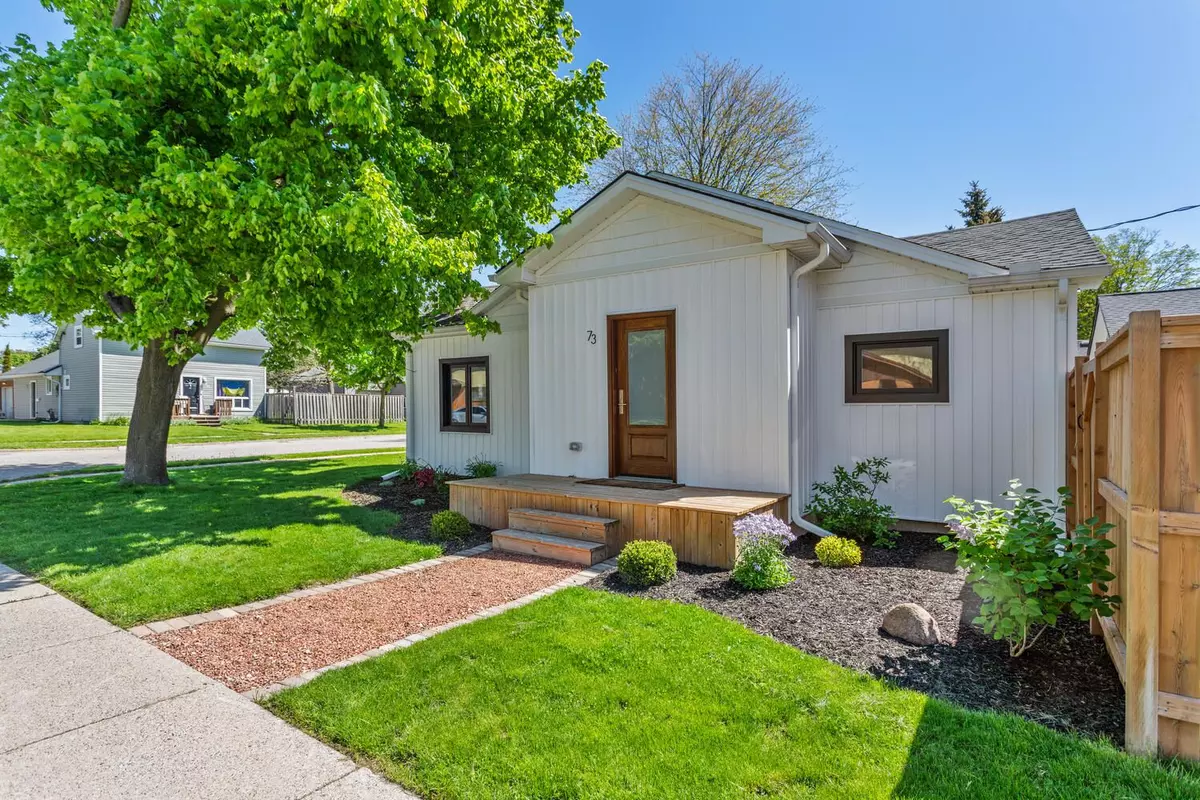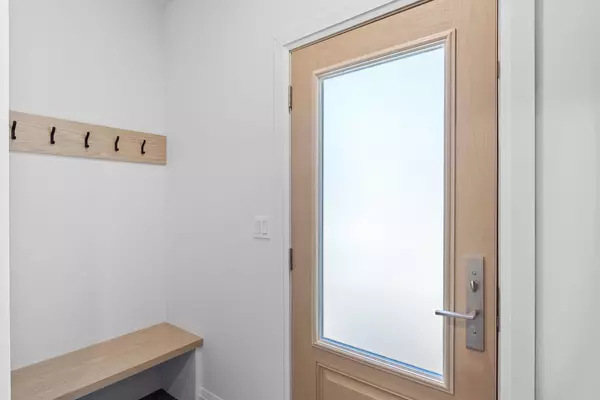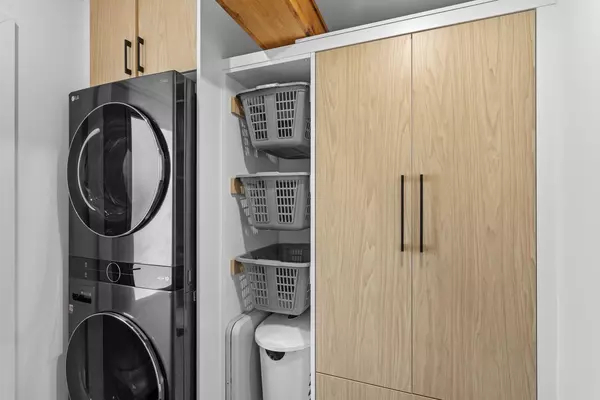$445,000
$445,000
For more information regarding the value of a property, please contact us for a free consultation.
2 Beds
1 Bath
SOLD DATE : 07/11/2024
Key Details
Sold Price $445,000
Property Type Single Family Home
Sub Type Detached
Listing Status Sold
Purchase Type For Sale
Approx. Sqft 1100-1500
Subdivision Ay
MLS Listing ID X8321890
Sold Date 07/11/24
Style Bungalow
Bedrooms 2
Annual Tax Amount $2,405
Tax Year 2023
Property Sub-Type Detached
Property Description
Welcome to your worry-free haven! This completely renovated gem offers the ultimate in modern comfort and convenience with endless inviting curb appeal. From top to bottom, inside and out, this 2-bedroom, 1-bath home has been meticulously updated, including unseen essentials. The layout makes it perfect for first-time buyers seeking a stress-free starter home, investors looking to maximize rental income with top-tier amenities, or individuals seeking to downsize to effortless one-floor living. Step inside and experience the spacious living room, ideal for relaxation or hosting guests. This home offers a large eat-in kitchen boasting LG stainless steel appliances, quartz countertops, and custom cabinetry -- a dream for culinary enthusiasts. The kitchen seamlessly flows into a mudroom, providing convenient access to the backyard. The backyard is a private oasis with a large privacy fence, a new stamped concrete patio perfect for entertaining, and a recently built shop (2018) for all your projects and storage needs. Additional updates ensure peace of mind: plumbing, electrical and a/c systems were upgraded in 2018, attic insulation was enhanced in 2022, and a vapour barrier with spray foam was applied in the crawl space, guaranteeing comfort and efficiency.
Location
Province ON
County Elgin
Community Ay
Area Elgin
Zoning R2
Rooms
Family Room Yes
Basement Crawl Space, Unfinished
Kitchen 1
Interior
Interior Features Water Heater Owned
Cooling Central Air
Exterior
Parking Features Available, Private
Garage Spaces 1.0
Pool None
Roof Type Asphalt Shingle
Lot Frontage 66.0
Lot Depth 66.0
Total Parking Spaces 3
Building
Foundation Poured Concrete
Read Less Info
Want to know what your home might be worth? Contact us for a FREE valuation!

Our team is ready to help you sell your home for the highest possible price ASAP






