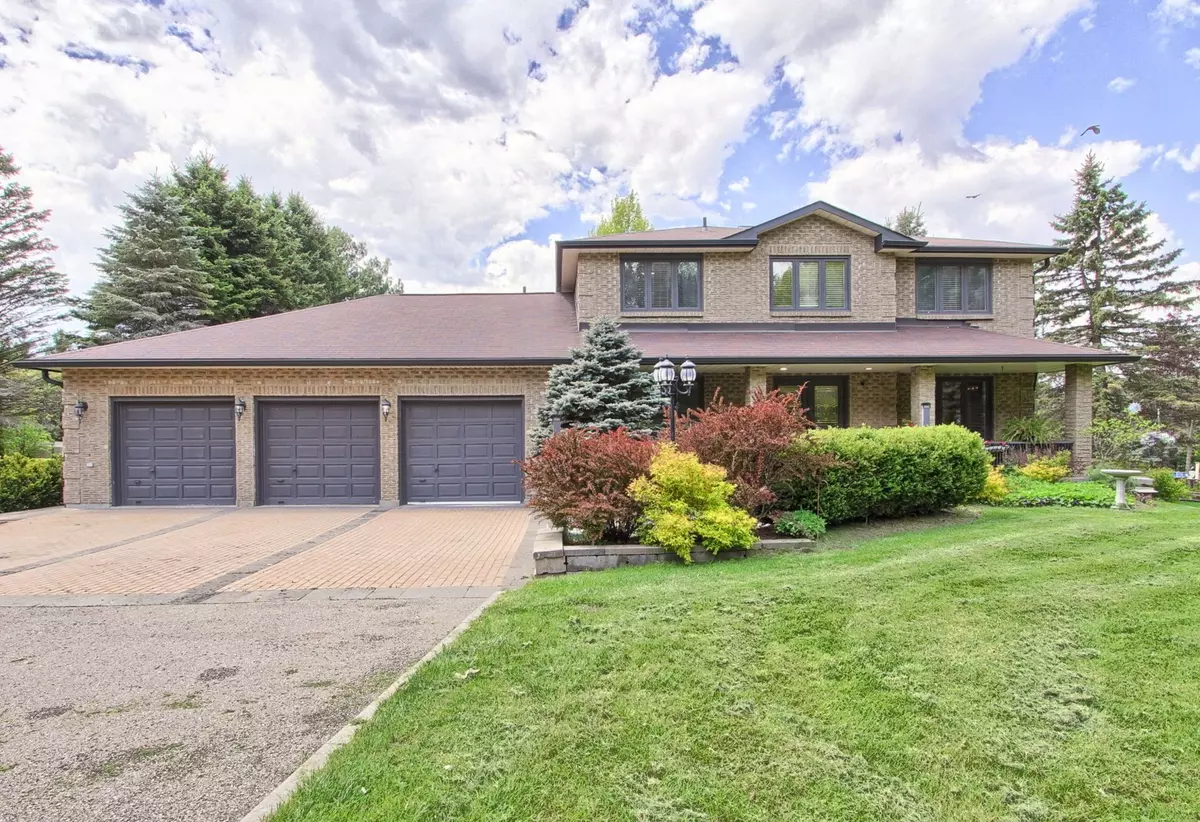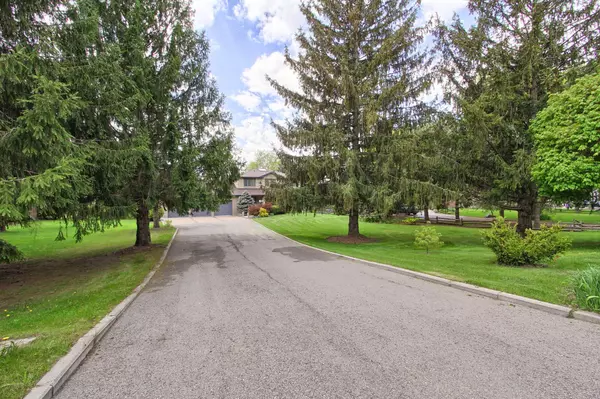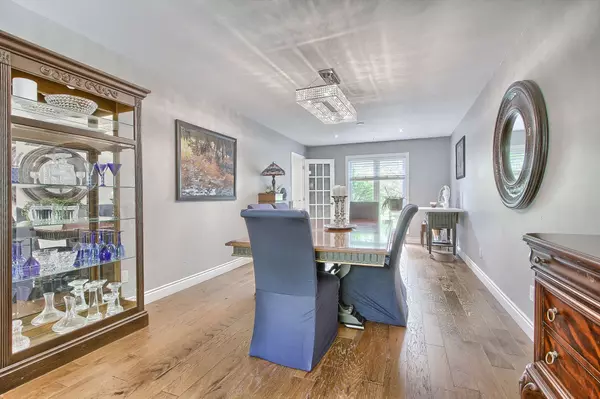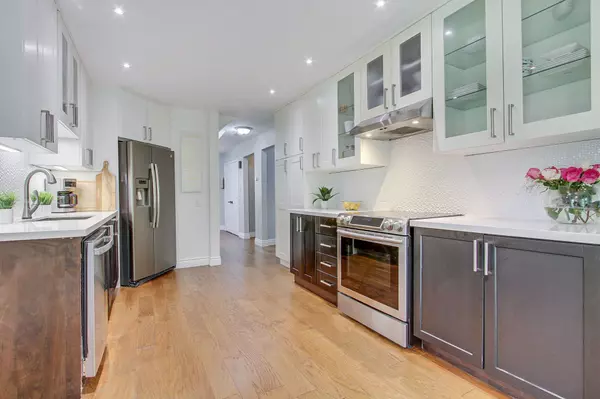$1,540,000
$1,549,999
0.6%For more information regarding the value of a property, please contact us for a free consultation.
5 Beds
4 Baths
SOLD DATE : 08/15/2024
Key Details
Sold Price $1,540,000
Property Type Single Family Home
Sub Type Detached
Listing Status Sold
Purchase Type For Sale
Subdivision Mt Albert
MLS Listing ID N8337042
Sold Date 08/15/24
Style 2-Storey
Bedrooms 5
Annual Tax Amount $5,878
Tax Year 2023
Property Sub-Type Detached
Property Description
Discover the Epitome of Comfortable and Spacious Living in this Ideal 4+1 bedroom Family Home. A Perfect Blend of Serenity and Convenience. Nestled on a Vast Lot that Backs Off onto Tranquil Farmland, This Residence Offers a Peaceful Retreat from the Hustle and Bustle, While Still Being Just Under a 10 min. drive from the 404, Newmarket, and the GO Train, Ensuring You Have Easy Access to all Your Needs.This Property Boasts an Array of Exceptional Features Designed for the Modern Family. A Renovated Kitchen with walk-out to deck. Large Dining room for all of Your Special Occasions. Private Living Room, Large Family Room with Access to Backyard Deck. A Three-car Garage Provides Ample Space for Vehicles and Storage, While the Stunning Multi-level Deck Offers the Perfect Outdoor Oasis for Relaxation and Entertainment. A Beautifully Finished Basement with in-law suite/ income potential/ nanny suite, All Set This Home Apart, Making it a Unique Gem in the Market.Don't miss your chance to own this incredible family home. Book a showing to see for yourself the unique charm and comfort this property offers.
Location
Province ON
County York
Community Mt Albert
Area York
Rooms
Family Room Yes
Basement Finished, Separate Entrance
Kitchen 2
Separate Den/Office 1
Interior
Interior Features Central Vacuum
Cooling Central Air
Fireplaces Number 3
Fireplaces Type Natural Gas
Exterior
Parking Features Private
Garage Spaces 3.0
Pool Above Ground
Roof Type Shingles
Lot Frontage 100.12
Lot Depth 313.65
Total Parking Spaces 9
Building
Foundation Concrete
Read Less Info
Want to know what your home might be worth? Contact us for a FREE valuation!

Our team is ready to help you sell your home for the highest possible price ASAP






