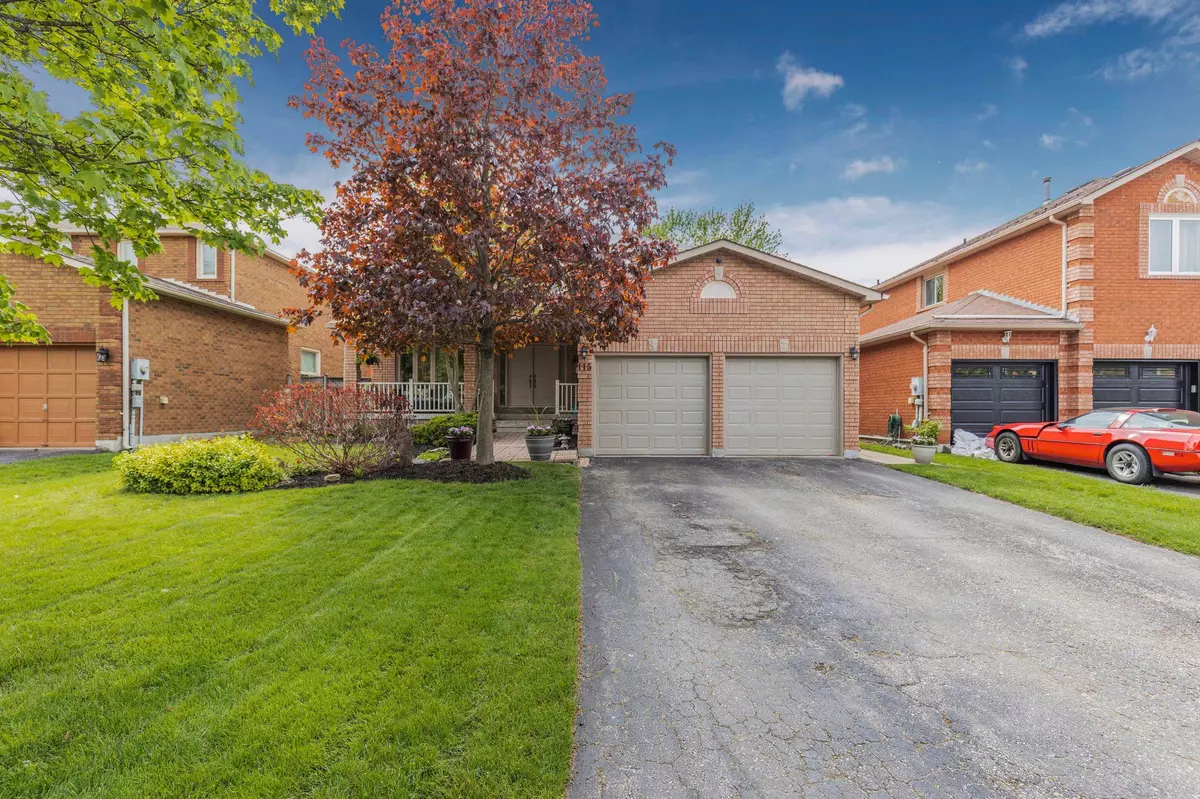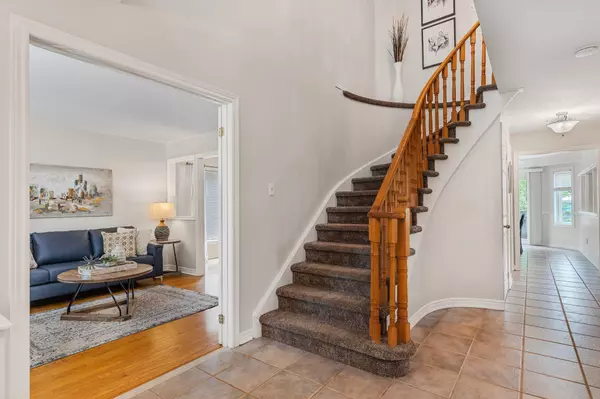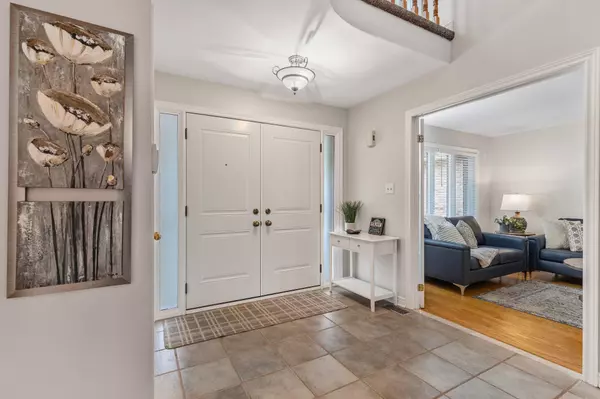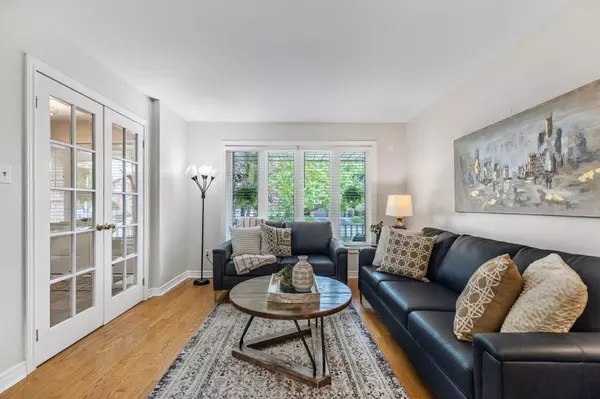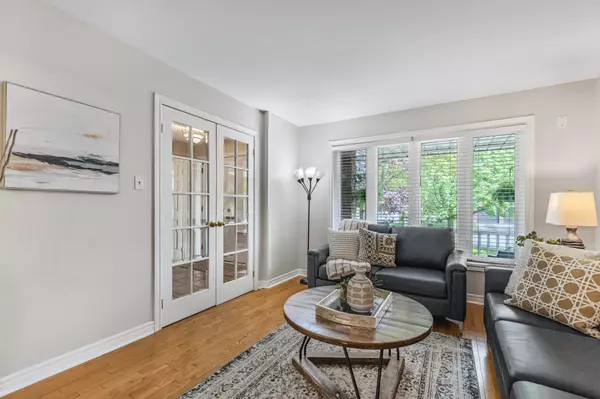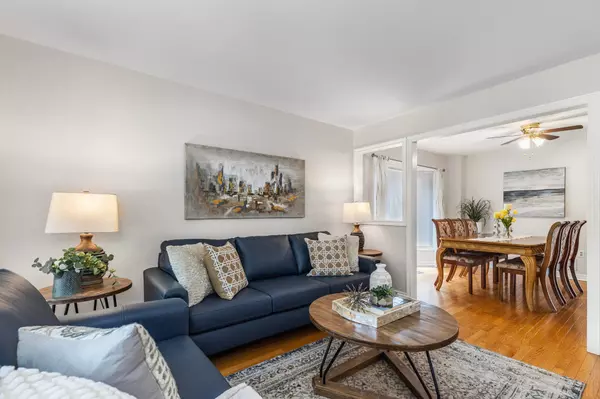$950,000
$995,900
4.6%For more information regarding the value of a property, please contact us for a free consultation.
5 Beds
4 Baths
SOLD DATE : 09/28/2024
Key Details
Sold Price $950,000
Property Type Single Family Home
Sub Type Detached
Listing Status Sold
Purchase Type For Sale
Approx. Sqft 2500-3000
Subdivision Ardagh
MLS Listing ID S8347214
Sold Date 09/28/24
Style 2-Storey
Bedrooms 5
Annual Tax Amount $5,771
Tax Year 2023
Property Sub-Type Detached
Property Description
Welcome To 115 James St. This 4+1 Bedroom Brick 2 Storey Family Home Situated On a Fenced Lot Walking Distance to Schools, Parks & Trails. Located in south Barrie with easy access to Hwy 400. Exterior boasts attractive landscaping, double car garage and a front porch perfect for relaxing. This Inviting Home Features a Spacious & Comfortable Living Room/ Dining Room Along With Family Room And Kitchen. Ideal For Family Gatherings. Also Two Separate Staircases To The Basement; One From The Separate Side Entrance To Potential In-Law Suite (Not Registered). A Main Floor Office Offers A Convenient Work Or Study Space. Kitchen features granite countertops and stainless steel appliances. Main floor laundry room. Hardwood and ceramic floors on main floor. Fireplace in Family Room. Basement cold room. Smooth Ceilings & Newer Casement Windows Upper Floors (2022), Second Floor Bathrooms Renovated With Heated Floors. The Kitchen Walkout To Patio & Fenced treedYard is Perfect For Outdoor Entertainment.
Location
Province ON
County Simcoe
Community Ardagh
Area Simcoe
Rooms
Family Room Yes
Basement Separate Entrance, Finished
Kitchen 2
Separate Den/Office 1
Interior
Interior Features Upgraded Insulation, Auto Garage Door Remote, In-Law Suite
Cooling Central Air
Fireplaces Number 1
Fireplaces Type Family Room, Wood
Exterior
Exterior Feature Patio, Landscaped
Parking Features Private
Garage Spaces 2.0
Pool None
Roof Type Shingles
Lot Frontage 15.5
Lot Depth 34.97
Total Parking Spaces 6
Building
Foundation Poured Concrete
Read Less Info
Want to know what your home might be worth? Contact us for a FREE valuation!

Our team is ready to help you sell your home for the highest possible price ASAP

