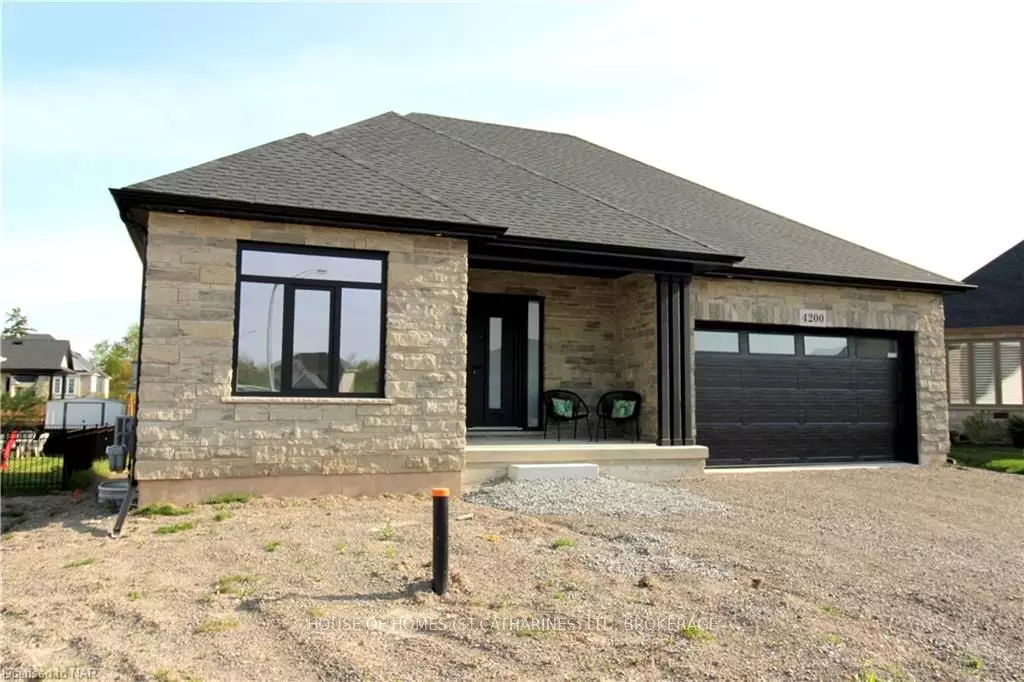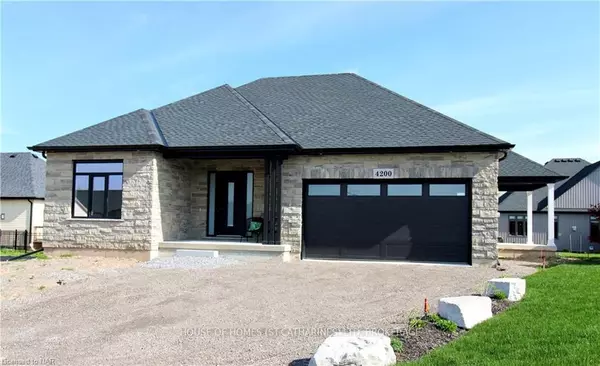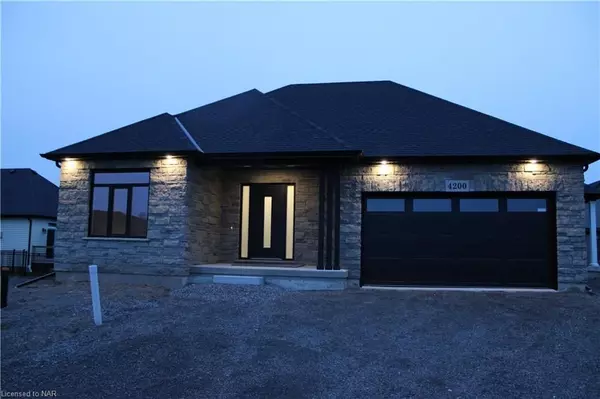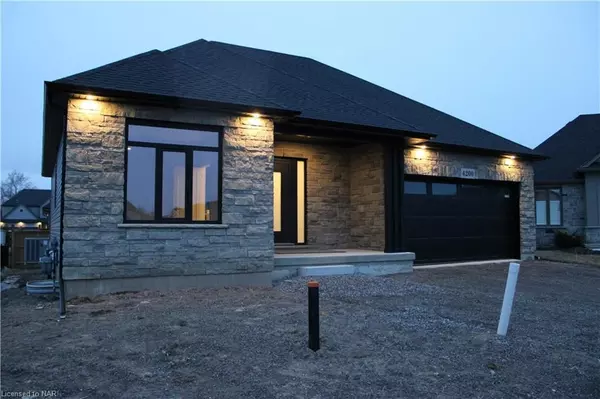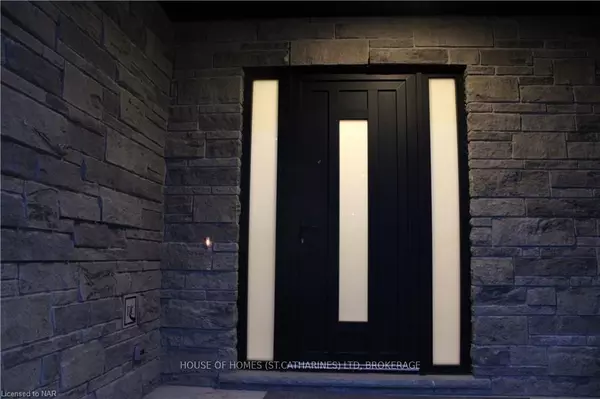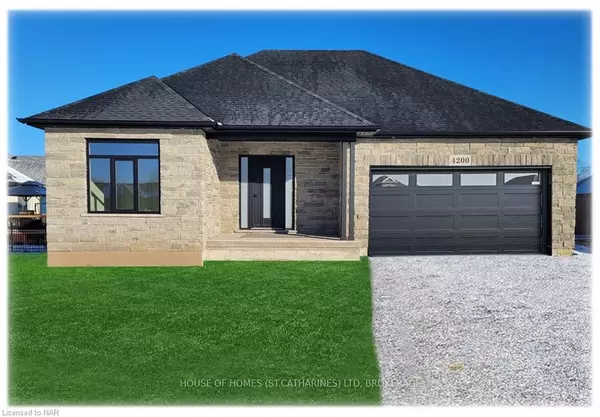$898,700
$879,900
2.1%For more information regarding the value of a property, please contact us for a free consultation.
2 Beds
2 Baths
1,444 SqFt
SOLD DATE : 08/31/2023
Key Details
Sold Price $898,700
Property Type Single Family Home
Sub Type Detached
Listing Status Sold
Purchase Type For Sale
Square Footage 1,444 sqft
Price per Sqft $622
MLS Listing ID X8705551
Sold Date 08/31/23
Style Bungalow
Bedrooms 2
Annual Tax Amount $700
Tax Year 2022
Property Sub-Type Detached
Property Description
1440+ sq ft executive styled bungalow located in the Village Creek Estates community in the quaint town of Stevensville, built by Park Lane Home Builders. 2 bedrooms, 2 full bathrooms and laundry room on main floor. Inviting curb appeal with “sit-out” front porch, upgraded Exterior Stone on front elevation, Gorgeous Upgraded Front door and upgraded Tilt and Turn windows (on main level). The open concept main living space invites family and friends to linger with cathedral ceiling in the great room, Engineered Hardwood floor and a beautiful kitchen with custom cabinetry, oversized island, 36” uppers with crown moulding, light valance (lights not included), complementary pantry cabinet + Quartz countertop, and elegant garden door leading to the covered CONCRETE PORCH. *BONUS backsplash allowance and under cabinet lighting included in the kitchen with a FIRM sale by June 30th, 2023. Principal bedroom features a Tray ceiling, walk-in closet and Spa-like Ensuite to include a double sink vanity with Quartz countertop and Tiled Shower with shampoo niche + Custom Glass door. Engineered hardwood floor continues in both bedrooms and the main floor stairway features iron railings. Also includes Quartz countertops + upgraded 24” x 24” tile in both bathrooms and 12 pot lights. Complete all this with double garage featuring entry from garage to main floor mudroom /laundry, paved driveway, and an unfinished basement with framing and 3 piece bathroom rough-in. Walk to shops and the Stevensville Conservation area. Near schools, parks and nature trails. Short drive to Lake Erie, the US border and Niagara Falls. Easy access to wineries, golf courses, QEW and the new upcoming hospital
Location
Province ON
County Niagara
Area Niagara
Zoning R2-553
Rooms
Basement Full
Kitchen 1
Interior
Interior Features Sump Pump
Cooling Central Air
Exterior
Parking Features Private
Garage Spaces 2.0
Pool None
Community Features Greenbelt/Conservation
Roof Type Fibreglass Shingle
Lot Frontage 42.5
Total Parking Spaces 4
Building
Foundation Concrete
New Construction false
Others
Senior Community Yes
Read Less Info
Want to know what your home might be worth? Contact us for a FREE valuation!

Our team is ready to help you sell your home for the highest possible price ASAP

