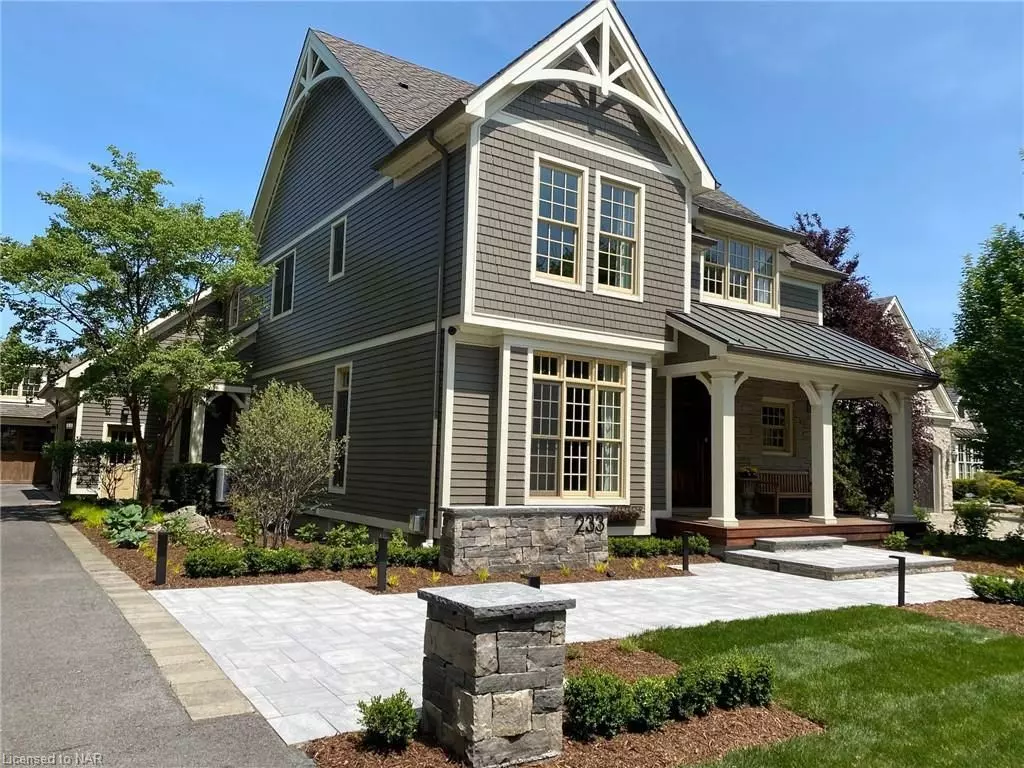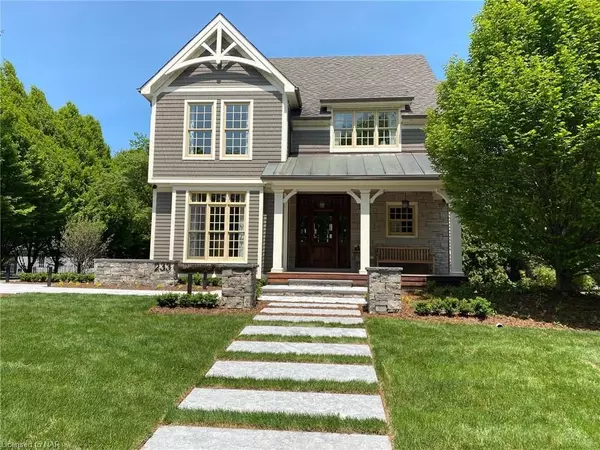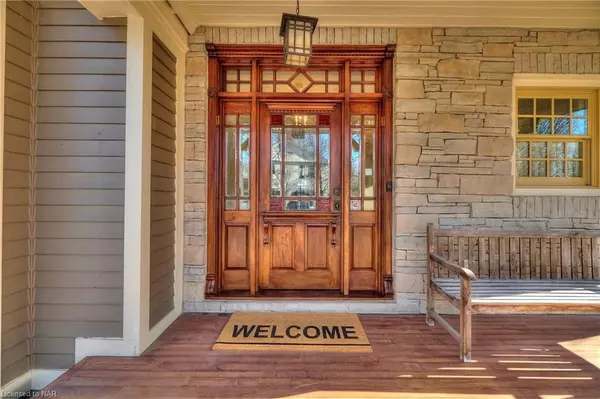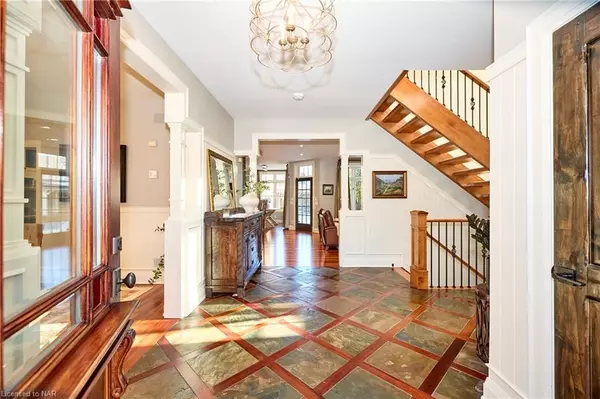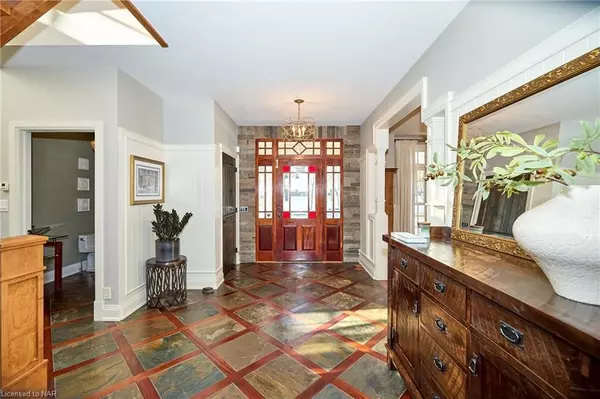$3,100,000
$3,200,000
3.1%For more information regarding the value of a property, please contact us for a free consultation.
4 Beds
4 Baths
4,237 SqFt
SOLD DATE : 08/01/2023
Key Details
Sold Price $3,100,000
Property Type Single Family Home
Sub Type Detached
Listing Status Sold
Purchase Type For Sale
Square Footage 4,237 sqft
Price per Sqft $731
MLS Listing ID X8705385
Sold Date 08/01/23
Style 2-Storey
Bedrooms 4
Annual Tax Amount $13,318
Tax Year 2022
Property Sub-Type Detached
Property Description
Truly a remarkable custom home in historic Old Town Niagara. On entering the gracious foyer, many of the quality finishes and features will become evident and entertaining in this luxurious space will be your dream. If a formal dining experience is called for, off the foyer is an elegant bright space complete with wainscoting and south facing windows and direct access to the kitchen. The kitchen is fitted with WOLF, BOSCH and KITCHENAID appliances and storage galore, including a walk-in pantry and built-in hutch. It is also the setting for more casual everyday gatherings with centre island and dinette area. The living room provides a relaxing space with gas fireplace and unencumbered views of the spectacular pool/patio area. Throughout most of this level, you will enjoy the warmth of infloor heating. Climbing to the second level, the open risers sustain the open and light filled feeling of the home. Three bedrooms occupy this level; one guest room also offers a sitting area/office and shares a full bath through a pocket door with the bedroom next door. The primary bedroom will take your breath away! A coffered ceiling with mood lighting, step out balcony and much more. Check out the photos provided of this suite, including ensuite bath and walk in closet/dressing room to get a real feel for what is provided. If you choose, plumbing is in place for laundry here as well. The lower level provides many options for your day to day living or your extended family. Rec room, bedroom, full bath, workout room and a well appointed wine cellar. What really sets this property apart is the coach/pool house set at the rear of the property. At first glance you will see that it is a garage space for up to six cars in your collection - but it is much more. The epoxy floor, central vac, water and drain provides for the care of those special vehicles - and the ones you drive every day. A well appointed great room and 3 pc bath offers another fun entertaining area opening onto the pool.
Location
Province ON
County Niagara
Area Niagara
Zoning ER-25
Rooms
Basement Full
Kitchen 1
Separate Den/Office 1
Interior
Interior Features Water Softener
Cooling Central Air
Fireplaces Number 4
Fireplaces Type Electric
Laundry Laundry Room
Exterior
Parking Features Private
Garage Spaces 8.0
Pool Inground
Roof Type Asphalt Shingle
Lot Frontage 78.74
Lot Depth 163.52
Building
Foundation Poured Concrete
New Construction false
Others
Senior Community Yes
Read Less Info
Want to know what your home might be worth? Contact us for a FREE valuation!

Our team is ready to help you sell your home for the highest possible price ASAP

