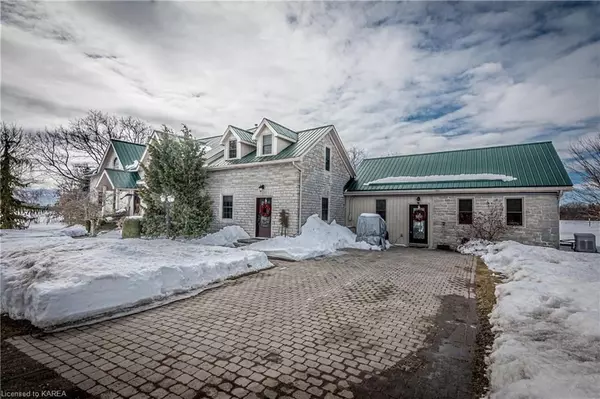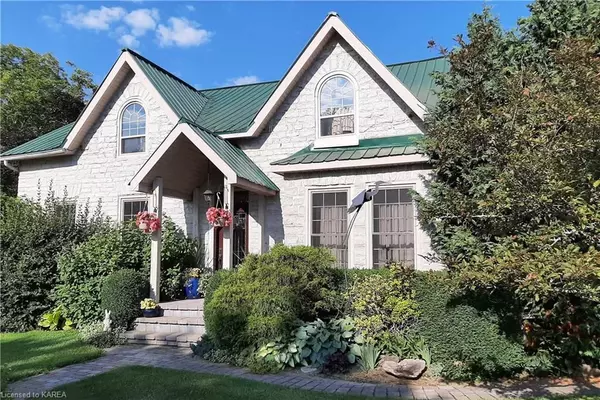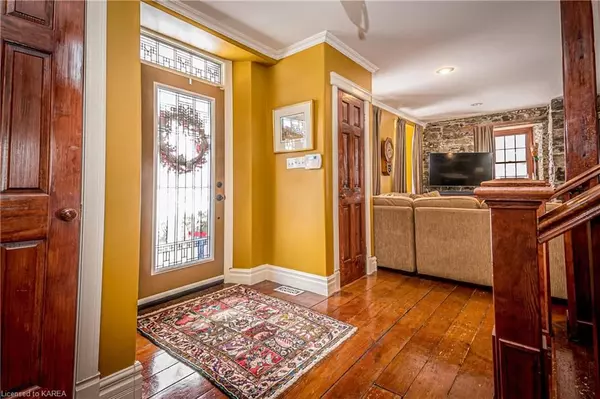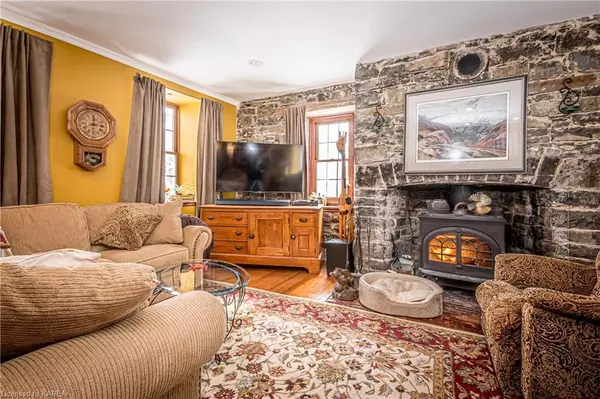$940,000
$992,000
5.2%For more information regarding the value of a property, please contact us for a free consultation.
4 Beds
4 Baths
3,436 SqFt
SOLD DATE : 05/29/2023
Key Details
Sold Price $940,000
Property Type Single Family Home
Sub Type Detached
Listing Status Sold
Purchase Type For Sale
Square Footage 3,436 sqft
Price per Sqft $273
Subdivision Frontenac South
MLS Listing ID X9020932
Sold Date 05/29/23
Style 1 1/2 Storey
Bedrooms 4
Annual Tax Amount $3,319
Tax Year 2022
Lot Size 2.000 Acres
Property Sub-Type Detached
Property Description
Stunning, almost 200-year-old farmhouse with the amenities of the modern day, located on over 2 acres of land near the quaint village of Inverary. The main level of this home is bright and cheerful with an open concept layout. As you enter through the main entrance you come upon the beautiful, hardwood, double wide staircase that leads to the upper level. The living room is where you first see the enchanting stone walls, the woodstove adds an element of cozy to the already comforting room, the gourmet kitchen is modern with a sub-zero fridge, propane cooktop, generous cupboard space, and a centre island with breakfast bar. The dining room easily fits a large table, and the living room features more limestone and another heartwarming stove (pellet). Choose the right door and you enter a sitting room that offers a back-staircase to the upper level or leads to the laundry room. If you choose the left door from the dining room, that takes you directly into the laundry room that leads into the large recreation room. Set up into 2 vignettes, the rec room offers a place to gather with the family and enjoy an afternoon movie as well as the games area that is the perfect spot for the pool table. The upper level offers a large primary bedroom with 3-piece ensuite and an attached secondary suite with 4-piece ensuite and private staircase down to the sitting room. 2 additional bedrooms and the main 4-piece bathroom round off the upper level. The backyard is a paradise with a heated in-ground pool, a solar panel system, and lush perennial gardens. An added bonus is the Generac generator which powers the entire home! Just an 18-minute drive to all of the major amenities in and around the heart of downtown Kingston and only a 10 minute drive to Highway 401.
Location
Province ON
County Frontenac
Community Frontenac South
Area Frontenac
Zoning RU
Rooms
Basement Unfinished, Crawl Space
Kitchen 1
Interior
Interior Features Countertop Range, Propane Tank, Water Treatment, Water Heater Owned, Sump Pump, Air Exchanger, Water Softener, Central Vacuum
Cooling Window Unit(s)
Fireplaces Number 2
Fireplaces Type Pellet Stove
Laundry In Hall, Laundry Room, Sink
Exterior
Exterior Feature Porch, Privacy
Parking Features Private Double, Other
Pool Inground
View Meadow, Pool, Garden, Trees/Woods
Roof Type Metal
Lot Frontage 401.03
Lot Depth 207.24
Exposure West
Building
Lot Description Irregular Lot
Foundation Stone
New Construction false
Others
Senior Community No
Security Features Alarm System,Carbon Monoxide Detectors,Smoke Detector
Read Less Info
Want to know what your home might be worth? Contact us for a FREE valuation!

Our team is ready to help you sell your home for the highest possible price ASAP






