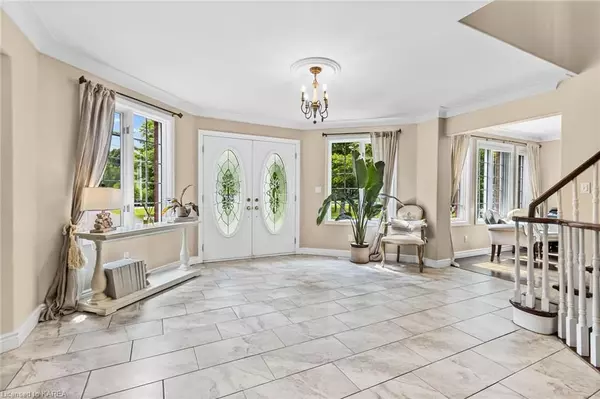$900,000
$959,000
6.2%For more information regarding the value of a property, please contact us for a free consultation.
4 Beds
4 Baths
2,622 SqFt
SOLD DATE : 10/04/2023
Key Details
Sold Price $900,000
Property Type Single Family Home
Sub Type Detached
Listing Status Sold
Purchase Type For Sale
Square Footage 2,622 sqft
Price per Sqft $343
Subdivision Frontenac South
MLS Listing ID X9023016
Sold Date 10/04/23
Style 2-Storey
Bedrooms 4
Annual Tax Amount $5,114
Tax Year 2023
Lot Size 0.500 Acres
Property Sub-Type Detached
Property Description
Elegant, class, and high-end finishes, This beautiful 3776 sqft all brick 2-story home with attached triple-car garage is a true dream home. This home welcomes you with its spacious front entrance, shimmering tile floors with an elegant wood staircase that graciously flows to the upper level. On the main level, you will be taken away with the oversized newly remodeled kitchen and dining room that is sure to impress. This exquisite dining room with stunning hardwood floors offers a butler station and boasts natural light. Our Kitchen is one of its own, featuring stone countertops, an abundance of counter space and cupboard space, a large full serviced island along with all built-in stainless-steel appliances which are included. The main floor living room is just off the kitchen, bringing an extra cozy feel with its elegant gas fireplace for family gatherings. Let's not forget about the gorgeous sunroom that is off the kitchen nor the 3pc guest bathroom which is near the inside entry to the garage on the main floor. On the upper level you will find 4 bedrooms and 2 bathrooms, the luxurious Primary room is large with available space for an additional sitting area. This room features an elegant gas fireplace, a walk-in closet along with a grand spa-like 6pc ensuite. The fully finished lower level has a true family feel with its large open space for a games area and rec room area, 3pc bathroom, separate large laundry room, wine cellar, gas fireplace, and walk up to the garage for easy access or in-law potential. This home is just 6 mins from the 401 and offers a remarkably landscaped property surrounded by healthy mature trees and stunning low-maintenance perennial front gardens that crest the stunning stamped paved driveway. Don't miss out on your opportunity to own your very own dream home.
Location
Province ON
County Frontenac
Community Frontenac South
Area Frontenac
Zoning RU1
Rooms
Basement Walk-Up, Finished
Kitchen 1
Interior
Interior Features Propane Tank, Central Vacuum
Cooling Central Air
Fireplaces Number 3
Fireplaces Type Propane
Laundry In Basement, Laundry Room
Exterior
Exterior Feature Deck
Parking Features Other, Other
Garage Spaces 3.0
Pool None
Roof Type Fibreglass Shingle
Lot Frontage 250.89
Lot Depth 299.16
Exposure North
Total Parking Spaces 10
Building
Foundation Concrete
New Construction false
Others
Senior Community Yes
Read Less Info
Want to know what your home might be worth? Contact us for a FREE valuation!

Our team is ready to help you sell your home for the highest possible price ASAP






