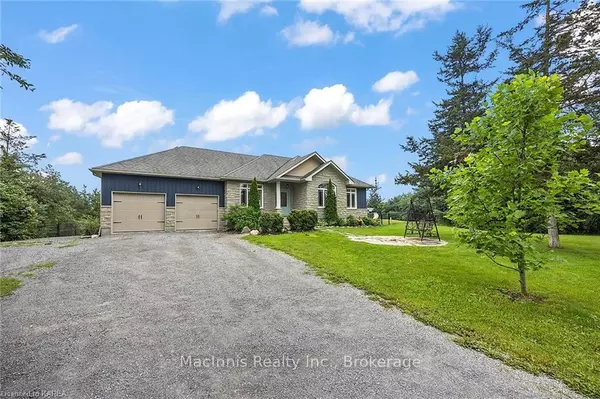$830,000
$849,900
2.3%For more information regarding the value of a property, please contact us for a free consultation.
4 Beds
3 Baths
3,019 SqFt
SOLD DATE : 10/11/2023
Key Details
Sold Price $830,000
Property Type Single Family Home
Sub Type Detached
Listing Status Sold
Purchase Type For Sale
Square Footage 3,019 sqft
Price per Sqft $274
Subdivision Frontenac South
MLS Listing ID X9026562
Sold Date 10/11/23
Style Bungalow
Bedrooms 4
Annual Tax Amount $3,315
Tax Year 2023
Lot Size 0.500 Acres
Property Sub-Type Detached
Property Description
Welcome to this stunning estate subdivision just 15 minutes to Kingston- an exceptional opportunity for a quiet and private lifestyle surrounded by lush greenery. Step inside this fully loaded home and be greeted by a beautifully designed granite kitchen, complemented by an open concept living and dining area. The main level boasts three spacious bedrooms, including a large primary bedroom complete with a walk-in closet and a 5-piece ensuite. Convenience meets functionality with main floor laundry and the presence of hardwood and ceramic tile flooring throughout. Indulge in the convenience of a pantry and stainless steel appliances, and embrace the natural beauty that awaits through the sliding patio doors leading to a large deck. From here, enjoy the picturesque view of the fully fenced back yard featuring a delightful swimming pool, hot tub, and a kid's play structure. For the avid toy collector, the huge double car garage provides ample space to accommodate all your treasures. The walk-out basement is a true gem, boasting a fully finished space with a stone-encased fireplace that adds warmth and charm. Embrace the versatility of a recreational room, a dedicated music area, a fourth bedroom, a third full bathroom, a gym, and a games room. The utility room offers top-of-the-line features, including 200-amp service, a high-efficiency propane furnace, a hot water tank, an HRV system, and state-of-the-art water equipment ensuring your comfort and convenience. The property also grants you access to waterfront enjoyment, allowing you to easily launch your boat for a day of relaxation and exploration. As an added bonus, a quote is on file to re-finish the hardwood floors, providing the opportunity for a fresh start before you move in. Don't miss out on this fully loaded family home in a sought-after area, offered at an excellent price. Your dream home awaits!
Location
Province ON
County Frontenac
Community Frontenac South
Area Frontenac
Zoning R-10
Rooms
Basement Walk-Out, Separate Entrance
Kitchen 1
Separate Den/Office 1
Interior
Interior Features Ventilation System, Propane Tank, Upgraded Insulation, Water Treatment, Water Heater, Water Softener
Cooling Central Air
Fireplaces Number 1
Fireplaces Type Propane
Exterior
Exterior Feature Deck, Hot Tub, Lighting, Porch
Parking Features Inside Entry
Garage Spaces 2.0
Pool Above Ground
Waterfront Description Waterfront-Deeded Access
View Water
Roof Type Fibreglass Shingle
Lot Frontage 190.33
Lot Depth 226.49
Exposure South
Total Parking Spaces 6
Building
Foundation Poured Concrete
New Construction false
Others
Senior Community Yes
Read Less Info
Want to know what your home might be worth? Contact us for a FREE valuation!

Our team is ready to help you sell your home for the highest possible price ASAP






