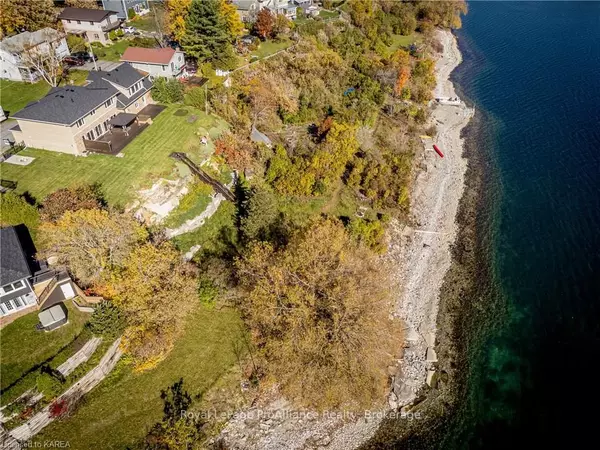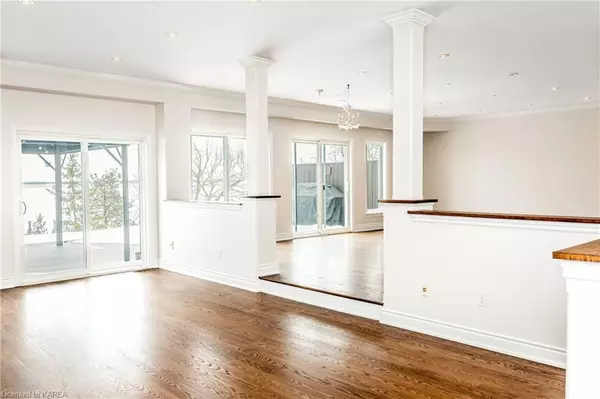$1,550,000
$1,599,000
3.1%For more information regarding the value of a property, please contact us for a free consultation.
3 Beds
4 Baths
3,441 SqFt
SOLD DATE : 08/04/2023
Key Details
Sold Price $1,550,000
Property Type Single Family Home
Sub Type Detached
Listing Status Sold
Purchase Type For Sale
Square Footage 3,441 sqft
Price per Sqft $450
Subdivision Kingston East (Incl Cfb Kingston)
MLS Listing ID X9029069
Sold Date 08/04/23
Style 2-Storey
Bedrooms 3
Annual Tax Amount $13,095
Tax Year 2023
Property Sub-Type Detached
Property Description
The magic of the mighty St Lawrence River can be felt from almost every room in this stunning home. Located in the exclusive hamlet of Eastview this 3 bedroom, 3.5 bath home will be sure to please the most discerning buyer. As you step through the front door you are immediately met with sweeping views of the St Lawrence River. The open concept main floor is great for entertaining. The kitchen has been recently updated with new granite counter tops. The walk in pantry is a dream. Sliding glass doors from the main living area lead to a beautifully manicured lawn, expansive deck and hot tub as well as steps to the waterfront. The main floor is rounded out by a large mudroom as well as a 3 piece bath both of which have in-floor heating as well as another half bath. The second story of this beautiful home features a dream master bedroom with 5 piece en-suite and stunning walk in closet, two further bedrooms, a 3 piece bath (also with in floor heat) as well as a large laundry room. The list of amazing features continues with a separate guest suite (with a private entrance). This property sits on a double lot and also features an attached double car garage with inside entry and ample storage cabinets. This beautiful home is carpet free with recently refinished hardwood, freshly painted in neutral tones, new roof (2022) and new air conditioning (2022). This property is situated only ten minutes to downtown Kingston and the 401. Welcome home to your next chapter!
Location
Province ON
County Frontenac
Community Kingston East (Incl Cfb Kingston)
Area Frontenac
Zoning RUR
Rooms
Basement Unfinished, Crawl Space
Kitchen 1
Interior
Interior Features Water Treatment, Water Heater Owned, Sump Pump, Air Exchanger, Water Softener, Central Vacuum
Cooling Central Air
Laundry Laundry Room
Exterior
Exterior Feature Deck, Hot Tub, Lawn Sprinkler System
Parking Features Private Double, Other
Garage Spaces 2.0
Pool None
Waterfront Description River Access
View River, Water
Roof Type Asphalt Shingle
Lot Frontage 175.43
Exposure East
Total Parking Spaces 4
Building
Lot Description Irregular Lot
Foundation Poured Concrete
New Construction false
Others
Senior Community Yes
Read Less Info
Want to know what your home might be worth? Contact us for a FREE valuation!

Our team is ready to help you sell your home for the highest possible price ASAP






