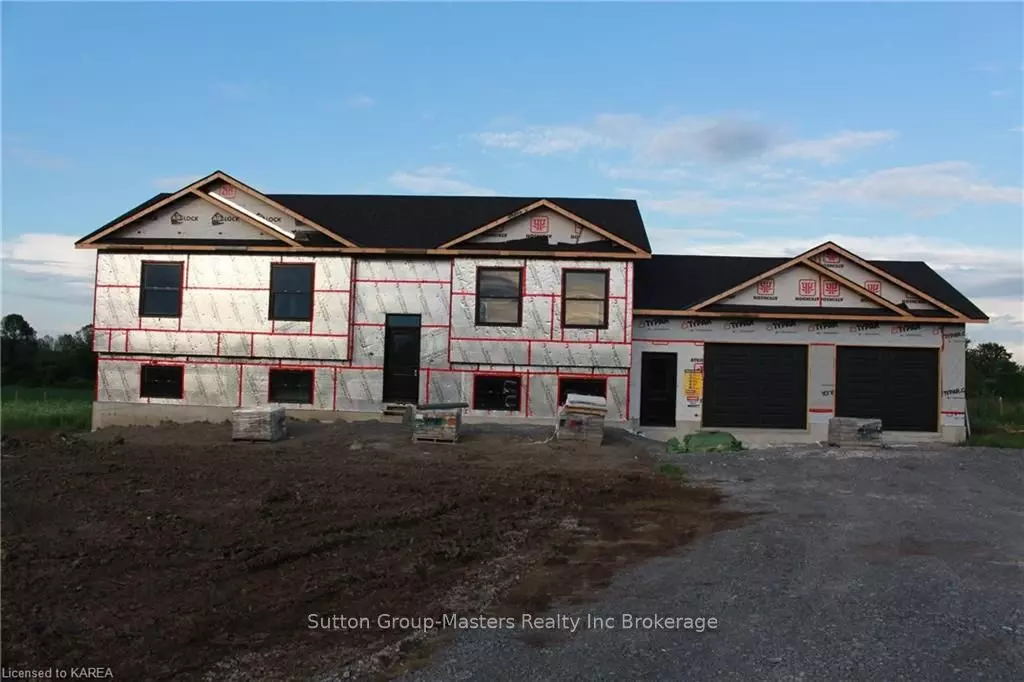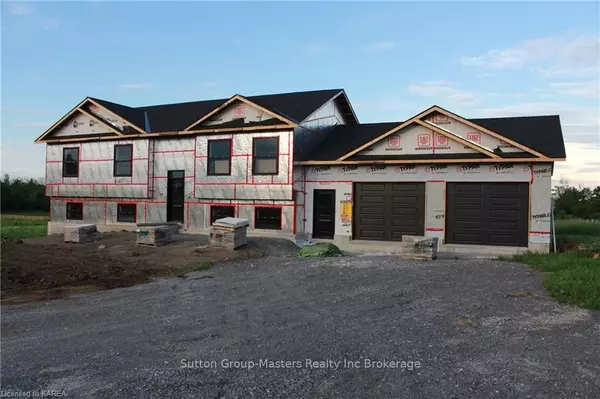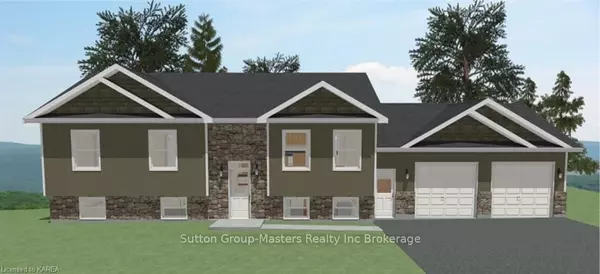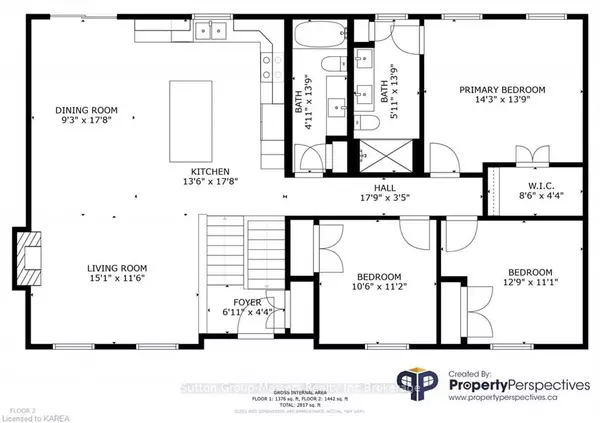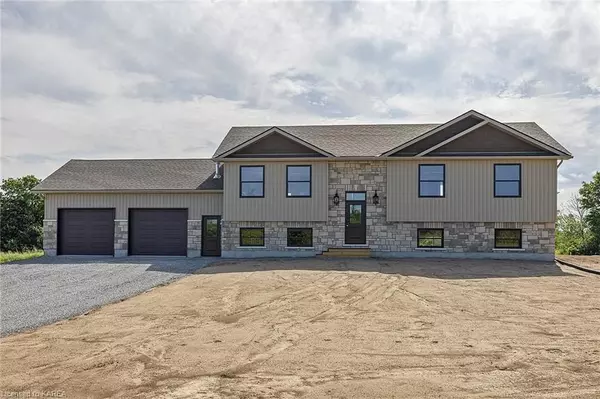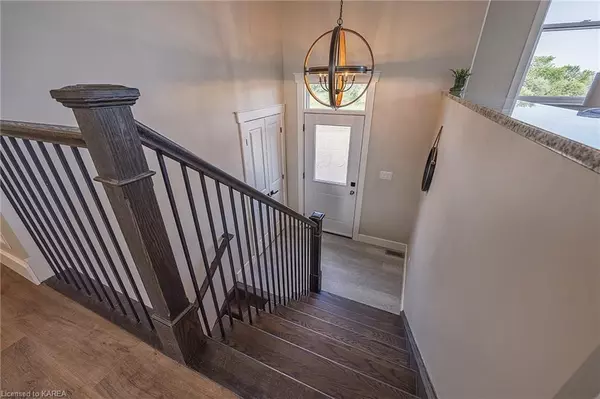$840,000
$849,900
1.2%For more information regarding the value of a property, please contact us for a free consultation.
3 Beds
2 Baths
3,000 SqFt
SOLD DATE : 08/18/2023
Key Details
Sold Price $840,000
Property Type Single Family Home
Sub Type Detached
Listing Status Sold
Purchase Type For Sale
Square Footage 3,000 sqft
Price per Sqft $280
Subdivision Frontenac South
MLS Listing ID X9029337
Sold Date 08/18/23
Style Bungalow-Raised
Bedrooms 3
Annual Tax Amount $231
Tax Year 2023
Lot Size 2.000 Acres
Property Sub-Type Detached
Property Description
Under construction 1500 square foot home on two acres loaded with extras a few minutes north of the 401 in South Frontenac. Large open concept living, dining and kitchen with 9' ceilings, plus vaulted ceiling in main living area. Beautiful white kitchen with 7' island and breakfast bar complete with granite countertops and fireplace in the living room. Six foot patio doors open to future deck for outdoor entertaining. Large main bedroom, walk in closet with large ensuite with elegant finishings. Double sinks and 5' shower stall with soap and shampoo combinations. Two more excellent sized bedrooms with great closet space and beautiful main bathroom. Basement is wired with framed in bathroom and laundry room rough in. Upgraded septic for future kitchenette. Walkout six foot patio door to future outdoor living space. Inside entry, central air, oversized double garage 26' x 32' (put your truck in it) with man doors front and back. Complete with garage door openers. Wired for internet. Fiberglass shingles and estate stone with beautiful outdoor lighting. Built by Stand Fast Homes Ltd. Tarion Warranty.
Location
Province ON
County Frontenac
Community Frontenac South
Area Frontenac
Zoning RU RES
Rooms
Basement Walk-Out, Separate Entrance
Kitchen 1
Interior
Interior Features Sewage Pump, Water Heater, Water Heater Owned, Sump Pump, Air Exchanger
Cooling Central Air
Fireplaces Number 1
Fireplaces Type Living Room, Propane
Laundry Electric Dryer Hookup, Washer Hookup
Exterior
Parking Features Private Double, Other, Tandem
Garage Spaces 2.0
Pool None
Roof Type Fibreglass Shingle
Lot Frontage 250.0
Lot Depth 351.91
Exposure East
Building
Lot Description Irregular Lot
Foundation Poured Concrete
New Construction false
Others
Senior Community Yes
Security Features Smoke Detector
Read Less Info
Want to know what your home might be worth? Contact us for a FREE valuation!

Our team is ready to help you sell your home for the highest possible price ASAP

