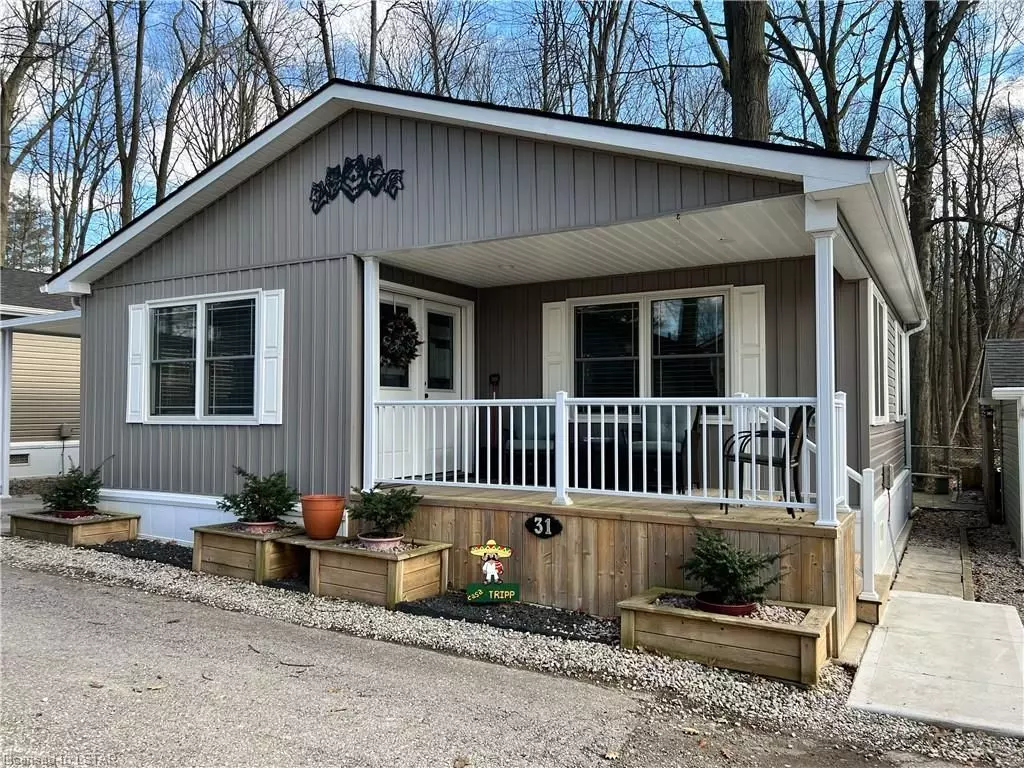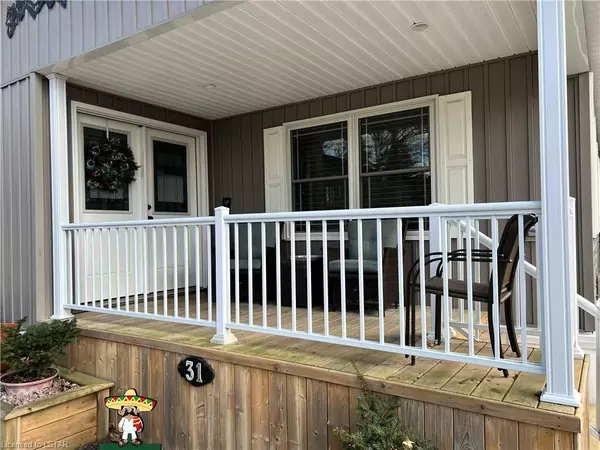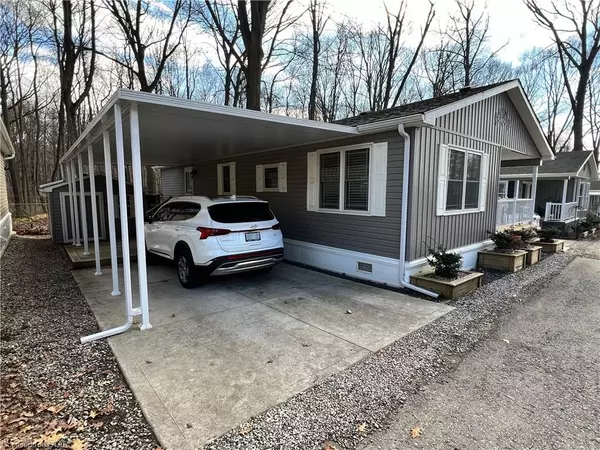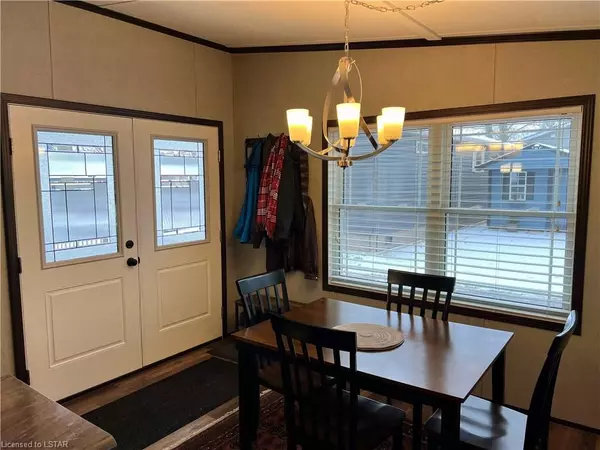$360,000
$369,900
2.7%For more information regarding the value of a property, please contact us for a free consultation.
1 Bed
1 Bath
1,020 SqFt
SOLD DATE : 05/01/2024
Key Details
Sold Price $360,000
Property Type Mobile Home
Sub Type MobileTrailer
Listing Status Sold
Purchase Type For Sale
Square Footage 1,020 sqft
Price per Sqft $352
Subdivision Komoka
MLS Listing ID X8194500
Sold Date 05/01/24
Style Other
Bedrooms 1
Annual Tax Amount $1,300
Tax Year 2022
Property Sub-Type MobileTrailer
Property Description
Welcome to Oriole Park where luxury meets retirement living at its finest. Our beautiful community is just outside Komoka and 10 minutes from west London. This one and a half wide home offers one bedroom and one bathroom boasting over 1000 sq. ft. of finished area. The open concept design is bright and is equipped with 6 appliances, 2 ceiling fans, a custom expresso kitchen with backsplash and centre island that exudes sophistication. The master bedroom backs on to the forest where you can watch the deer and bunnies trot through the greenery. A two tiered deck on the other side offers more privacy options while sipping your morning coffee or basking in the afternoon sun. A front and side entrance gives you options to access your vehicle while being protected by a 34 ft. long private covered carport. Dimmer lighting, living room fireplace, and ample storage for all your belongings are just some of the extra features. At Oriole Park, the word community means just that with a shuffle board and pickle ball court, library, dog park, pool, numerous common area patios with fire pits, hair salon, golf simulator, licensed bistro/bar and much more. Welcome home. Note: Park fees are $850 per month and all sales must be approved by Oriole Park via a standard application.
Location
Province ON
County Middlesex
Community Komoka
Area Middlesex
Zoning MHP
Rooms
Family Room No
Basement Unfinished
Kitchen 1
Interior
Interior Features Water Heater Owned
Cooling Central Air
Fireplaces Number 1
Fireplaces Type Electric
Laundry Ensuite
Exterior
Exterior Feature Deck, Porch
Parking Features Private
Community Features Recreation/Community Centre
View Trees/Woods
Roof Type Asphalt Shingle
Lot Frontage 45.0
Lot Depth 55.0
Exposure South
Total Parking Spaces 1
Building
Foundation Slab
New Construction true
Others
Senior Community No
Security Features Other
Read Less Info
Want to know what your home might be worth? Contact us for a FREE valuation!

Our team is ready to help you sell your home for the highest possible price ASAP






