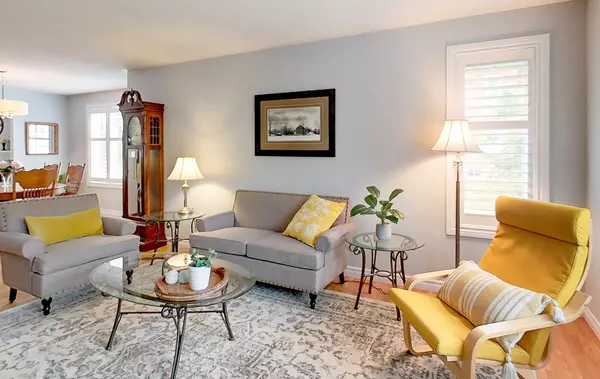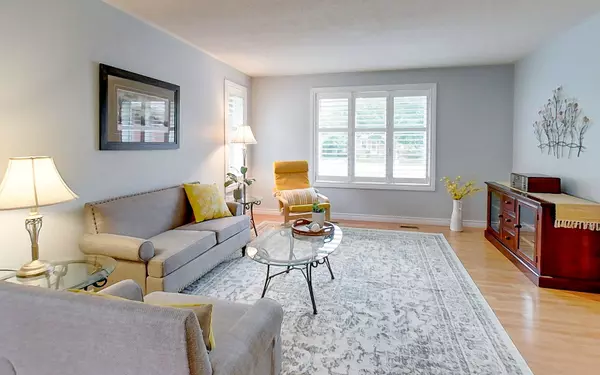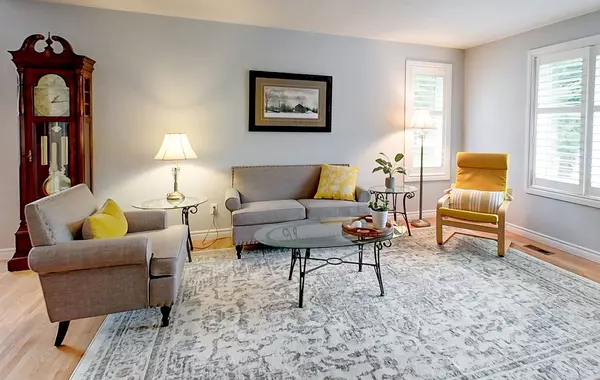$881,000
$779,000
13.1%For more information regarding the value of a property, please contact us for a free consultation.
2 Beds
2 Baths
SOLD DATE : 07/31/2024
Key Details
Sold Price $881,000
Property Type Single Family Home
Sub Type Detached
Listing Status Sold
Purchase Type For Sale
Approx. Sqft 2500-3000
Subdivision Thornbury
MLS Listing ID X8449428
Sold Date 07/31/24
Style Bungalow
Bedrooms 2
Annual Tax Amount $3,698
Tax Year 2023
Property Sub-Type Detached
Property Description
This '80s red brick bungalow is the perfect home base for exploring walk to the lively town of Thornbury, the library, fabulous restaurants and plenty of coffee shops and bakeries, even Georgian Bay is just a few blocks away. Solidly built and well-maintained, it is a traditional home of the time period. A roomy entranceway provides a nice drop zone for your things and two closets to keep things tidy. Classic stripped hardwood floor, double car garage with opener, closets everywhere and cute touches like a drop down built in buffet table in the kitchen. The kitchen has a breakfast space and a lounge area as well which is a nice spot to sit by the fireplace with a book. The laundry closet is also located at the edge of the kitchen. From the living room, a three-panel sliding door lets in loads of light and takes you to a back deck to enjoy the large lot and mature trees. When you prefer some shade for your outdoor enjoyment, there is a gazebo as well as a retractable awning. The dining room also has a large window letting in the sunshine. Many of the windows have California shutters. The primary, one of three bedrooms on the main floor, has an ensuite and plenty of room for a king-sized bed. A fourth bedroom is on the lower level, where family members and friends can enjoy a games/recreation room with a gas fireplace. The lower level can be accessed from the garage, with easy access to the woodworker's dream workshop.
Location
Province ON
County Grey County
Community Thornbury
Area Grey County
Zoning R1-1
Rooms
Family Room Yes
Basement Full, Walk-Up
Kitchen 1
Interior
Interior Features Sump Pump, Auto Garage Door Remote, Built-In Oven, Countertop Range, Primary Bedroom - Main Floor, Storage, Water Heater Owned, Workbench
Cooling Central Air
Fireplaces Number 2
Fireplaces Type Family Room, Rec Room, Natural Gas
Exterior
Exterior Feature Awnings, Deck, Landscaped, Recreational Area, Year Round Living
Parking Features Private Double
Garage Spaces 2.0
Pool None
View Garden, Trees/Woods
Roof Type Asphalt Shingle
Lot Frontage 57.0
Lot Depth 166.0
Total Parking Spaces 6
Building
Foundation Concrete Block
Others
Security Features Carbon Monoxide Detectors,Smoke Detector
ParcelsYN No
Read Less Info
Want to know what your home might be worth? Contact us for a FREE valuation!

Our team is ready to help you sell your home for the highest possible price ASAP






