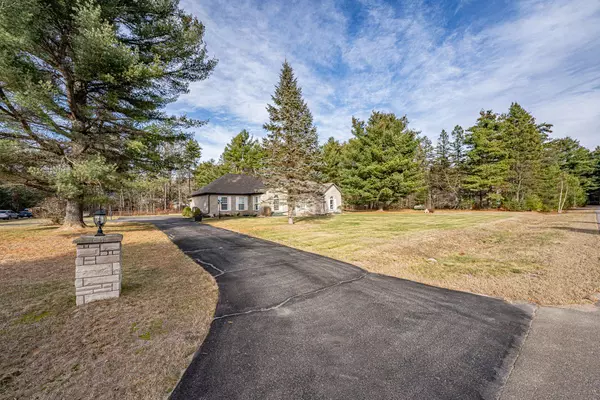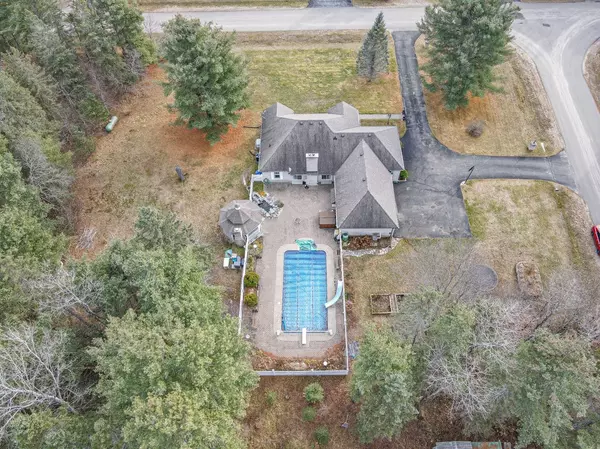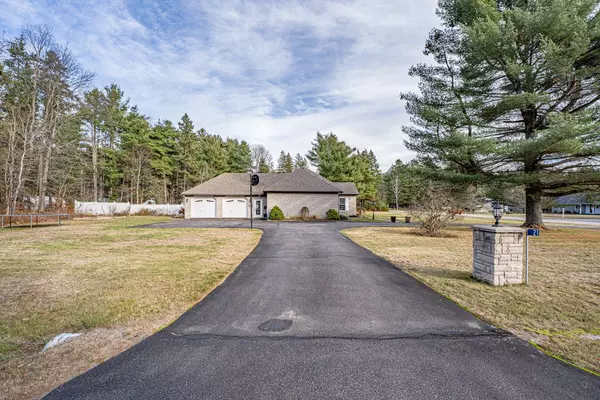$725,000
$735,000
1.4%For more information regarding the value of a property, please contact us for a free consultation.
3 Beds
3 Baths
0.5 Acres Lot
SOLD DATE : 09/26/2024
Key Details
Sold Price $725,000
Property Type Single Family Home
Sub Type Detached
Listing Status Sold
Purchase Type For Sale
Approx. Sqft 2000-2500
MLS Listing ID X9230031
Sold Date 09/26/24
Style Bungalow
Bedrooms 3
Annual Tax Amount $3,696
Tax Year 2023
Lot Size 0.500 Acres
Property Sub-Type Detached
Property Description
Luxury Executive Bungalow On Nearly 1 Acre In Bay Ridge Development. Large Driveway With Double Access. This 3 Bedroom Bunglow Features Open Concept Living/Dining With Vaulted Ceiling, Hardwood Floor With Decorative Inlay, Gas Fireplace And 2x Walk-Out To Patio Showcasing Inground Pool, Hot Tub, Fish Pond/Waterfall And Large Screened-In Gazebo With Woodburning Fireplace. Oversized 2 Car Garage With Entrance To Home. Eat-In Kitchen With Built-In Appliances, Main Floor Laundry With Shelving. Primary Bedroom With Coffered Ceiling, Extra Large 5-Piece Ensuite With Jet Tub. 2 Additional Large Bedrooms On The Main Floor. Finished Basement Features Large Recreation Area With Gas Fireplace, Bar With Sink/Fridge And Games Area. 2 Additional Rooms With Wall Of Closets Plus Office Area With Built-In Shelves And 2-Piece Bath. Extra Large Utility/Workshop Room. Recent Upgrades To Insulation, Heating/AC And Window (Seal/Caulk) May 2023 Over $25,000. Generac 20kw Generator.
Location
Province ON
County Hastings
Area Hastings
Rooms
Family Room No
Basement Finished
Kitchen 1
Interior
Interior Features Auto Garage Door Remote, Generator - Full, Propane Tank, Water Heater Owned, Water Softener, Water Treatment, Workbench
Cooling Central Air
Exterior
Exterior Feature Hot Tub, Patio, Privacy, Landscaped
Parking Features Circular Drive
Garage Spaces 2.0
Pool Inground
View Trees/Woods, Panoramic
Roof Type Shingles
Lot Frontage 182.46
Lot Depth 184.46
Total Parking Spaces 22
Building
Foundation Concrete Block
New Construction false
Others
Senior Community No
Read Less Info
Want to know what your home might be worth? Contact us for a FREE valuation!

Our team is ready to help you sell your home for the highest possible price ASAP






