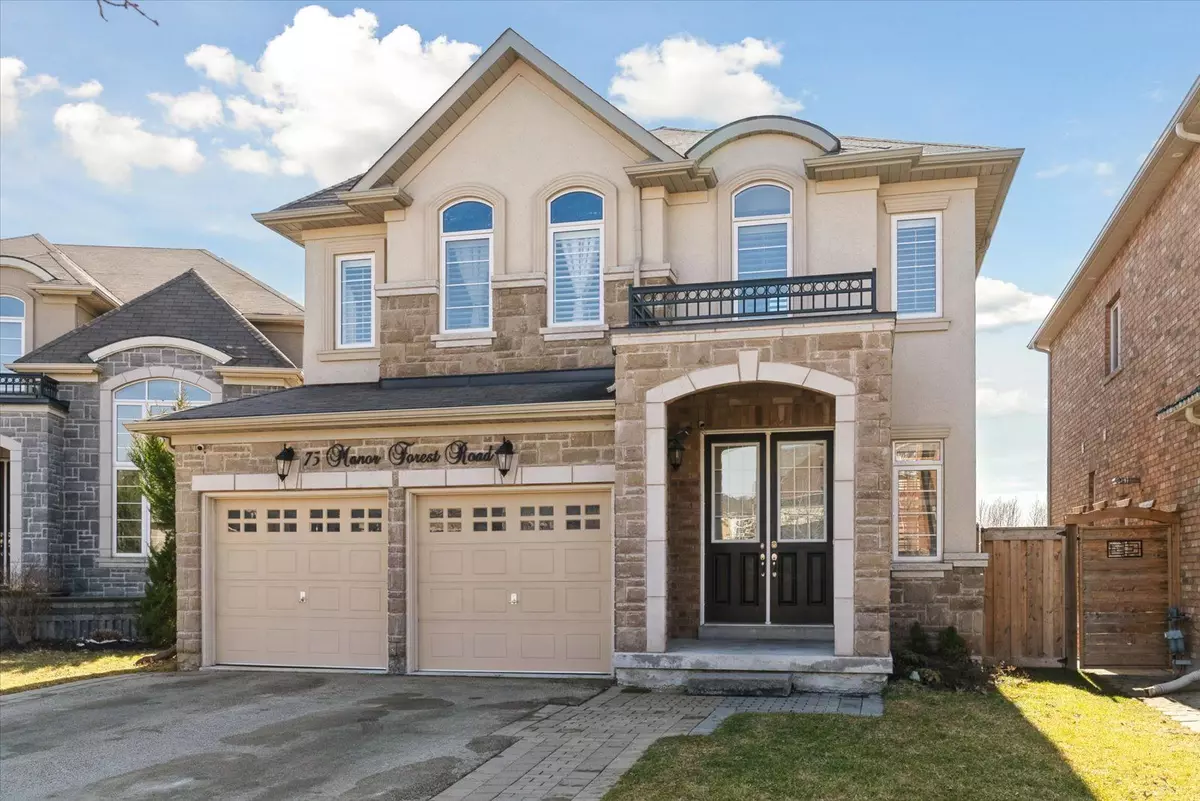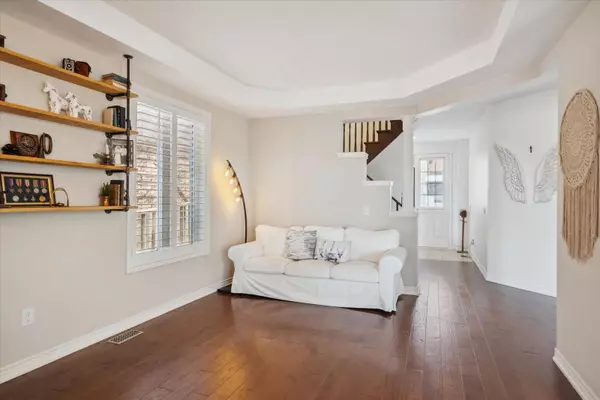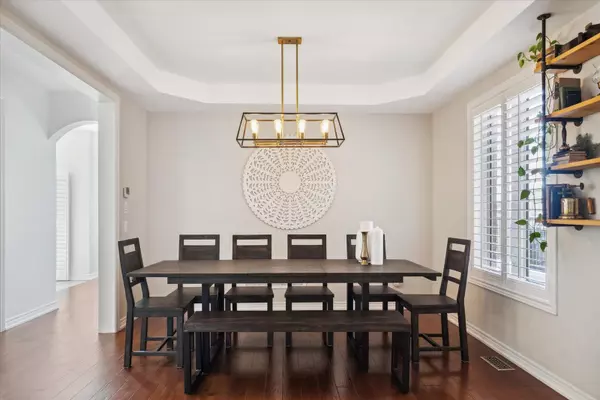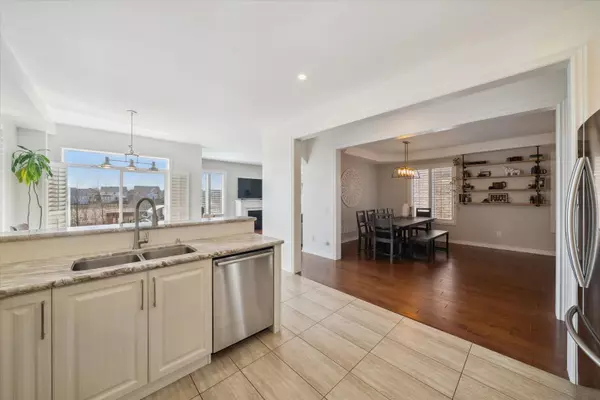$1,340,000
$1,389,000
3.5%For more information regarding the value of a property, please contact us for a free consultation.
4 Beds
5 Baths
SOLD DATE : 05/13/2024
Key Details
Sold Price $1,340,000
Property Type Single Family Home
Sub Type Detached
Listing Status Sold
Purchase Type For Sale
Approx. Sqft 2500-3000
Subdivision Mt Albert
MLS Listing ID N8140812
Sold Date 05/13/24
Style 2-Storey
Bedrooms 4
Annual Tax Amount $6,314
Tax Year 2023
Property Sub-Type Detached
Property Description
Offers welcome anytime! Stunning 4 bed, 5 bath home, with finished "in-law suite" walk out basement, on a ravine lot backing onto conservation, in desirable Mount Albert. Hardwood staircases, upgraded light fixtures & California shutters. Double door entry to spacious foyer with tile flooring & adjacent powder room. Hardwood beyond foyer thru living/dining combo with coffered ceiling & family room with gas fireplace. Open concept kitchen features tile flooring, pot lights, granite counters, stainless appliances, back splash, breakfast bar & breakfast area with walk out to deck. Main floor laundry with convenient garage access. Upper level boasts 4 large bedrms & 3 baths. Primary suite w/walk in closet & 5 piece ensuite, main 5 piece bath shared by bedrms 2&3, bedrm 4 with 4 piece ensuite bath. Finished walk out lower level enjoys large above grade windows, 2nd kitchen, 4 piece bath, play room & massive rec room. Interlock front walkway, covered front porch, & large fenced back yard.
Location
Province ON
County York
Community Mt Albert
Area York
Zoning Residential
Rooms
Family Room Yes
Basement Finished with Walk-Out, Separate Entrance
Kitchen 2
Interior
Cooling Central Air
Exterior
Parking Features Private Double
Garage Spaces 2.0
Pool None
Lot Frontage 39.86
Lot Depth 130.5
Total Parking Spaces 4
Read Less Info
Want to know what your home might be worth? Contact us for a FREE valuation!

Our team is ready to help you sell your home for the highest possible price ASAP






