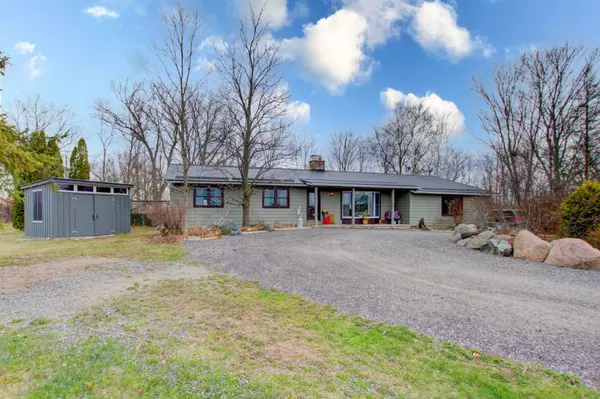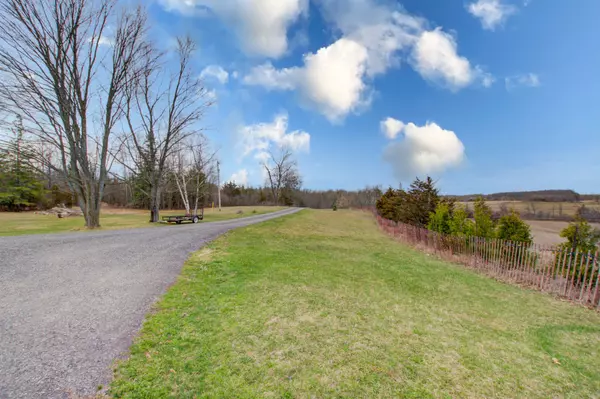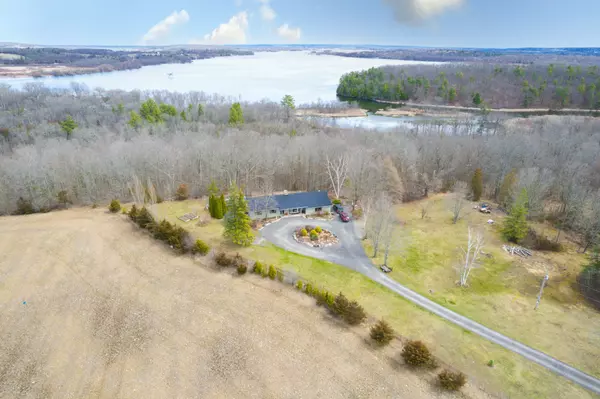$975,000
$1,198,000
18.6%For more information regarding the value of a property, please contact us for a free consultation.
3 Beds
2 Baths
25 Acres Lot
SOLD DATE : 06/12/2024
Key Details
Sold Price $975,000
Property Type Single Family Home
Sub Type Detached
Listing Status Sold
Purchase Type For Sale
Approx. Sqft 1500-2000
Subdivision Campbellford
MLS Listing ID X8217848
Sold Date 06/12/24
Style Bungalow
Bedrooms 3
Annual Tax Amount $4,132
Tax Year 2023
Lot Size 25.000 Acres
Property Sub-Type Detached
Property Description
King of the Hill! Fantastic 47+- acres amazing westerly views, home perched back and high on hilltop offering privacy with circular driveway. This lovely inviting 3 bedroom home with attached 2 car garage offers main floor family room w/woodstove. Open concept kitchen, living and dining rm separated by double facing fireplace. Updates incl:heating/cooling system, 3pc & 4pc baths, drywall, insulation, windows including 3 bay windows, doors, flooring, kitchen & more. Steel roof 2yrs. Lower level is close to competion including rec room with bar and propane fireplace in 4th bedroom and laundry/storage room. Entertain on large rear deck with above ground pool. Extreme privacy with wooded views , 4 wheeling, walking trails through 47+- acres. Equipped with sugar shack to make your own maple syrup. Boat launch to the beautiful Trent River and boat launch is 1km away for best fishing. Enjoy peace and quiet or host all the family gatherings.
Location
Province ON
County Northumberland
Community Campbellford
Area Northumberland
Zoning AG/RU + EP
Rooms
Family Room Yes
Basement Partially Finished, Full
Kitchen 1
Separate Den/Office 1
Interior
Interior Features Primary Bedroom - Main Floor
Cooling Central Air
Fireplaces Number 4
Fireplaces Type Living Room, Rec Room, Wood Stove, Electric
Exterior
Parking Features Private
Garage Spaces 2.0
Pool Above Ground
View Trees/Woods
Roof Type Metal
Lot Frontage 1312.25
Lot Depth 1320.2
Total Parking Spaces 12
Building
Foundation Concrete Block
Others
Security Features Security System
ParcelsYN No
Read Less Info
Want to know what your home might be worth? Contact us for a FREE valuation!

Our team is ready to help you sell your home for the highest possible price ASAP






