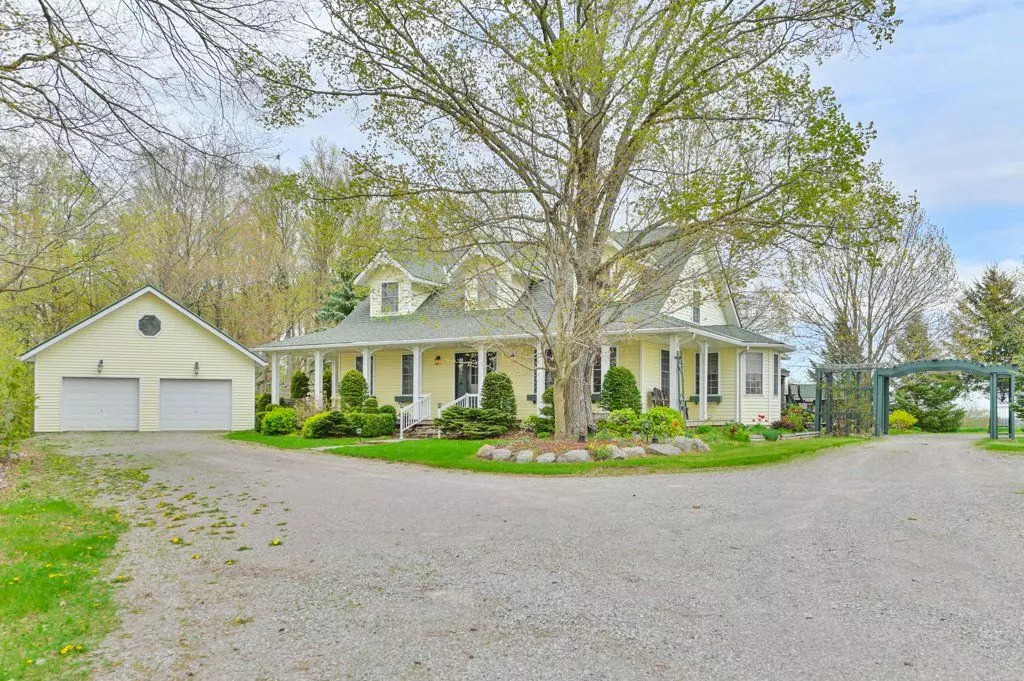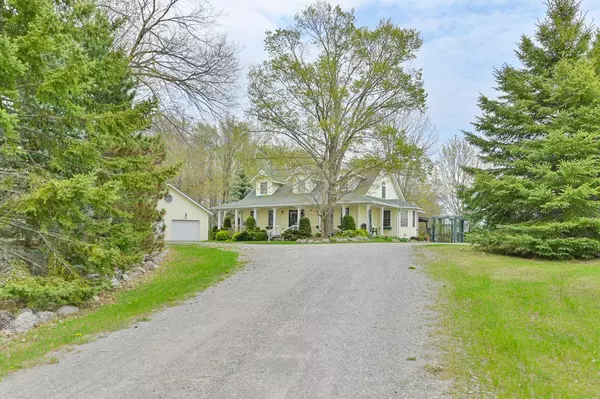$875,000
$879,900
0.6%For more information regarding the value of a property, please contact us for a free consultation.
3 Beds
2 Baths
SOLD DATE : 07/04/2024
Key Details
Sold Price $875,000
Property Type Single Family Home
Sub Type Detached
Listing Status Sold
Purchase Type For Sale
Approx. Sqft 2000-2500
MLS Listing ID X8310230
Sold Date 07/04/24
Style 2-Storey
Bedrooms 3
Annual Tax Amount $4,932
Tax Year 2023
Property Sub-Type Detached
Property Description
Welcome to 1642 Wingfield Rd. Enjoy your panoramic view from this private hilltop setting on almost 5 acres. A long driveway off a hardtop road gives your the privacy and serenity you are looking for in a rural property. An inviting covered front porch, or muti-tiered deck with a gazebo are great spots to take in the views. The main level features gleaming hardwood floors, primary bedroom with access to the main floor bath with jacuzzi tub, a spacious kitchen with a jut out breakfast nook, a formal dining room and a living room with gas fireplace and cathedral ceilings. 2nd level with 2 spacious bedrooms, each with a bonus room attached and could be used for storage. The full basement offers ample storage space or could be developed for future use. A detached garage offers parking for 2 vehicle and extra space utilized for a workshop area. Enjoy the manicured lawn and gardens which offer amazing views in all directions. Lots of parking for all your friends and family to come and enjoy life in the country. Convenient location only 10 minutes to Stirling or Campbellford. You must come and see for yourself to appreciate this stunning property.
Location
Province ON
County Hastings
Area Hastings
Rooms
Family Room Yes
Basement Full
Kitchen 1
Interior
Interior Features Primary Bedroom - Main Floor, Central Vacuum, Water Heater Owned
Cooling Central Air
Fireplaces Number 1
Exterior
Parking Features Private
Garage Spaces 2.0
Pool None
View Valley, Trees/Woods, Panoramic
Roof Type Shingles
Lot Frontage 155.05
Lot Depth 965.75
Total Parking Spaces 12
Building
Foundation Block
Read Less Info
Want to know what your home might be worth? Contact us for a FREE valuation!

Our team is ready to help you sell your home for the highest possible price ASAP






