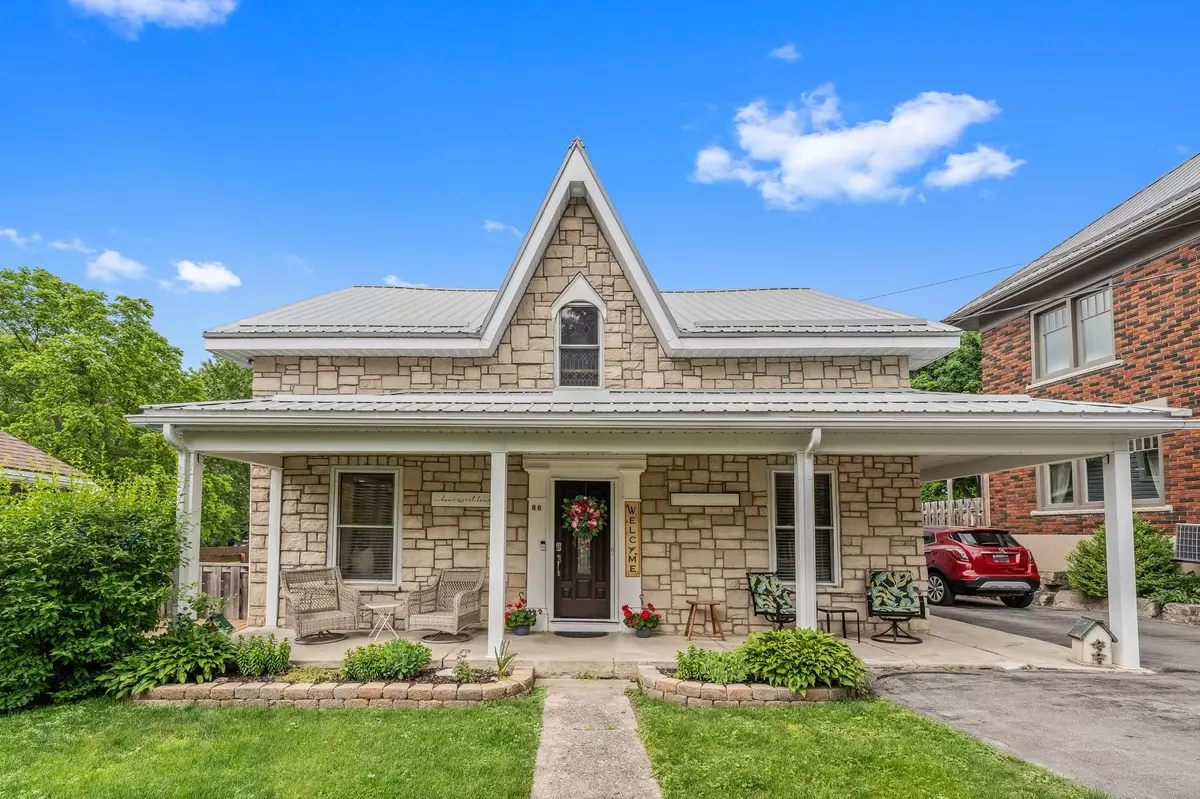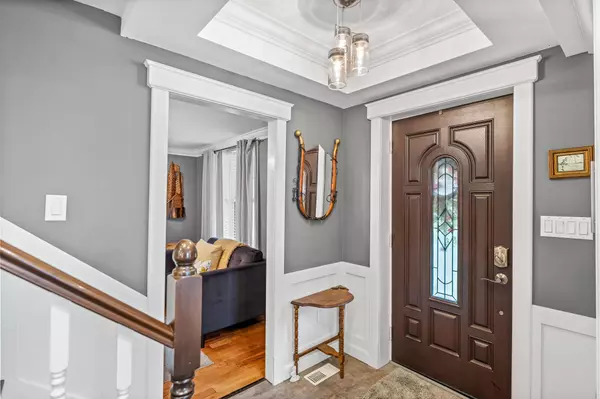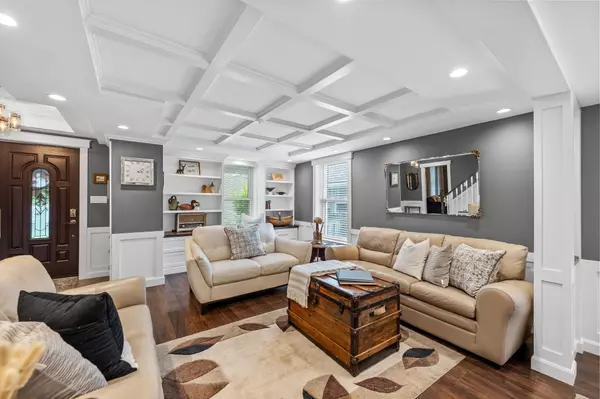$545,000
$539,900
0.9%For more information regarding the value of a property, please contact us for a free consultation.
3 Beds
3 Baths
SOLD DATE : 07/16/2024
Key Details
Sold Price $545,000
Property Type Single Family Home
Sub Type Detached
Listing Status Sold
Purchase Type For Sale
Approx. Sqft 1500-2000
MLS Listing ID X8405172
Sold Date 07/16/24
Style 2-Storey
Bedrooms 3
Annual Tax Amount $3,424
Tax Year 2023
Property Sub-Type Detached
Property Description
Nestled in the heart of Stirling, this century home exudes elegance, with a perfect blend of historic charm and modern luxury. Upon entry, you'll feel like you're entering into a timeless piece of warmth with preserved and newly curated craftsmanship. The spacious living room with beautiful coffered ceilings and built-ins, feels both cozy and elegant. The kitchen with stainless steel appliances, centre island and wood beams on the ceiling , seamlessly blend style and functionality. Adjacent, the dining room, with a tray ceiling, built-in cabinets and a cozy gas stove, offers an inviting space for intimate gatherings with friends and family. Perfect for a family the main level also features a large family room off the kitchen as well as a four season sunroom where you can gaze out over your beautiful backyard. Retreat to the comfort of the second level, with 3 spacious bedrooms, offering a sanctuary for rest and relaxation. The master suite has built-in closets with ample space, as well as a convenient 2 pc bath. The third bedroom, currently used as a den, is warm and cozy with a stone clad gas fireplace, built-in cabinets, coffered ceilings and cozy wood accents. The main bath is spa-like, complete with a luxurious soaking tub and separate shower, offering the perfect escape after a long day. Outside, a private backyard awaits, with a covered porch and ample space to spread out! Whether sipping your morning coffee on the porch or hosting summer barbecues with friends, this space has it all. For the workshop enthusiasts, the oversized detached garage offers space for your vehicle, toys and hobbies! As well, the oversized driveway holds many vehicles, camper, RV, Boat.. anything! Conveniently located in the heart of Stirling, you'll enjoy easy access to shops, restaurants, and cafes, all just moments from your doorstep. With its rich history and small-town charm, Stirling offers a lifestyle unlike any other, where every day feels like a step back in time.
Location
Province ON
County Hastings
Area Hastings
Zoning R2
Rooms
Family Room Yes
Basement Unfinished
Kitchen 1
Interior
Interior Features Auto Garage Door Remote, Water Heater Owned
Cooling Central Air
Fireplaces Number 2
Fireplaces Type Fireplace Insert, Freestanding, Natural Gas
Exterior
Exterior Feature Porch, Deck, Privacy
Parking Features Private Double
Garage Spaces 1.0
Pool None
Roof Type Metal
Lot Frontage 73.95
Lot Depth 193.47
Total Parking Spaces 6
Building
Foundation Stone
Others
Security Features Carbon Monoxide Detectors,Smoke Detector
Read Less Info
Want to know what your home might be worth? Contact us for a FREE valuation!

Our team is ready to help you sell your home for the highest possible price ASAP






