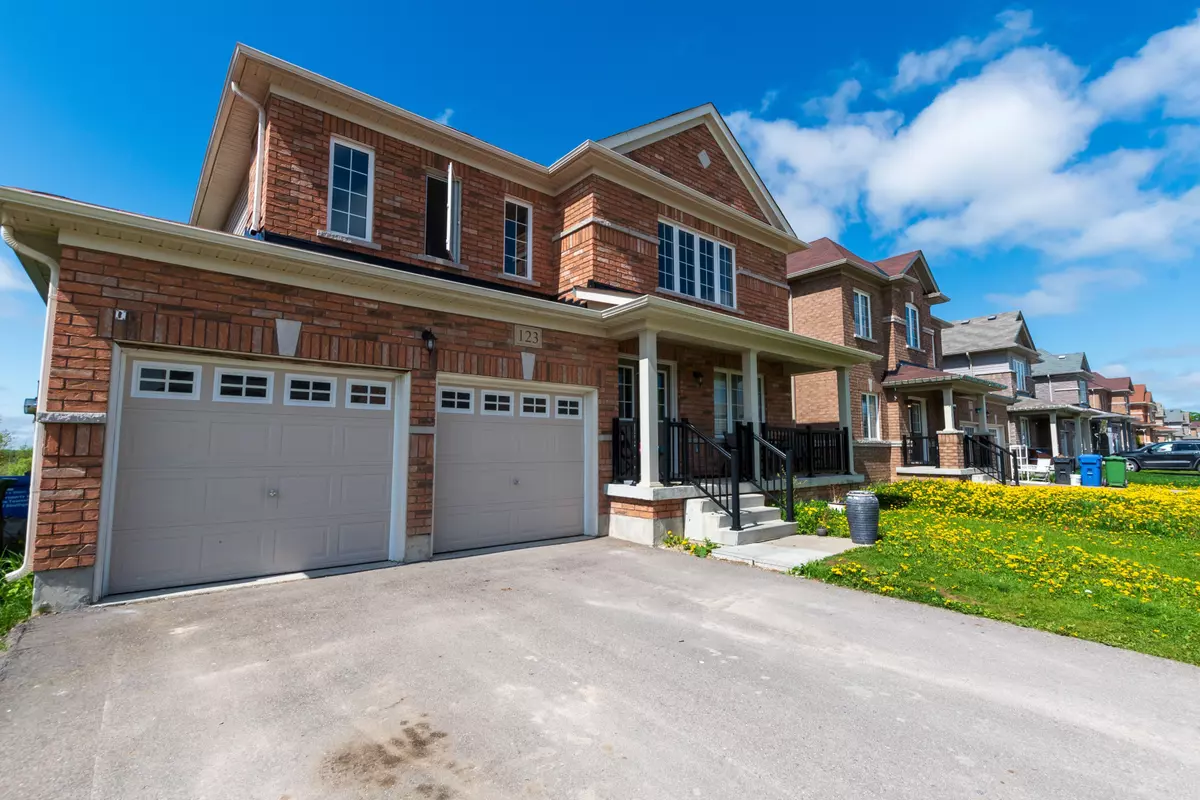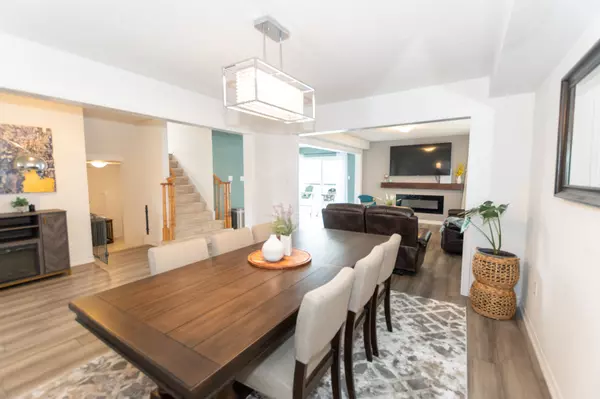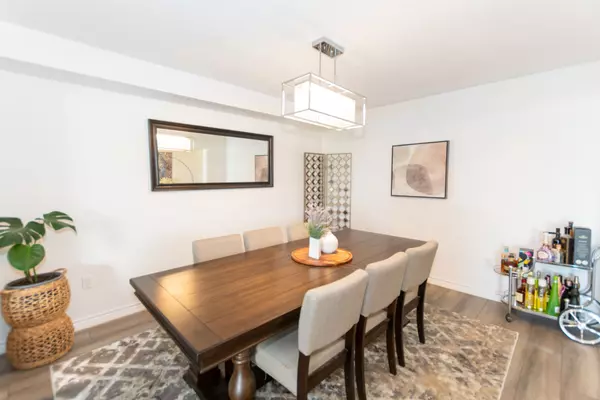$735,000
$769,900
4.5%For more information regarding the value of a property, please contact us for a free consultation.
4 Beds
3 Baths
SOLD DATE : 09/30/2024
Key Details
Sold Price $735,000
Property Type Single Family Home
Sub Type Detached
Listing Status Sold
Purchase Type For Sale
Approx. Sqft 2000-2500
Subdivision Dundalk
MLS Listing ID X8456488
Sold Date 09/30/24
Style 2-Storey
Bedrooms 4
Annual Tax Amount $4,639
Tax Year 2023
Property Sub-Type Detached
Property Description
Welcome to 123 Elm Street located in the quaint town of Dundalk. This lovely home is sure to please everyone looking for tons of space to grow. With just under 2500 square feet of finished living space, this home has all the features you need to move right in. Backing onto greenspace which means no neighbors behind and lots of fresh space to make into your own. Inside features a beautiful kitchen with modern appliances, tons of cupboards, plenty of counter space and even a pantry. Bright and beautiful area with the walk out to the yard and space for large kitchen table. Open concept main level has large living room with bright windows, dining room big enough for the largest of families, office with lots of light and of course this level features a 2 piece bathroom. Upstairs has 4 extra large bedrooms, ensuite and main bathroom. On your walk to second level of the home you have areas perfect for sitting areas or another office. Walk out basement awaits all your personal touches as it's a blank canvas. If you're in need of parking, we have a double garage that walks into house and a drive way to fit an additional two cars. What more could you ask for at this incredible value.
Location
Province ON
County Grey County
Community Dundalk
Area Grey County
Zoning Residential
Rooms
Family Room No
Basement Walk-Out
Kitchen 1
Interior
Interior Features In-Law Capability
Cooling Central Air
Fireplaces Number 1
Fireplaces Type Electric
Exterior
Parking Features Private Double
Garage Spaces 2.0
Pool None
View Creek/Stream, Park/Greenbelt, Trees/Woods
Roof Type Asphalt Shingle
Lot Frontage 50.22
Lot Depth 114.88
Total Parking Spaces 4
Building
Foundation Poured Concrete
Read Less Info
Want to know what your home might be worth? Contact us for a FREE valuation!

Our team is ready to help you sell your home for the highest possible price ASAP






