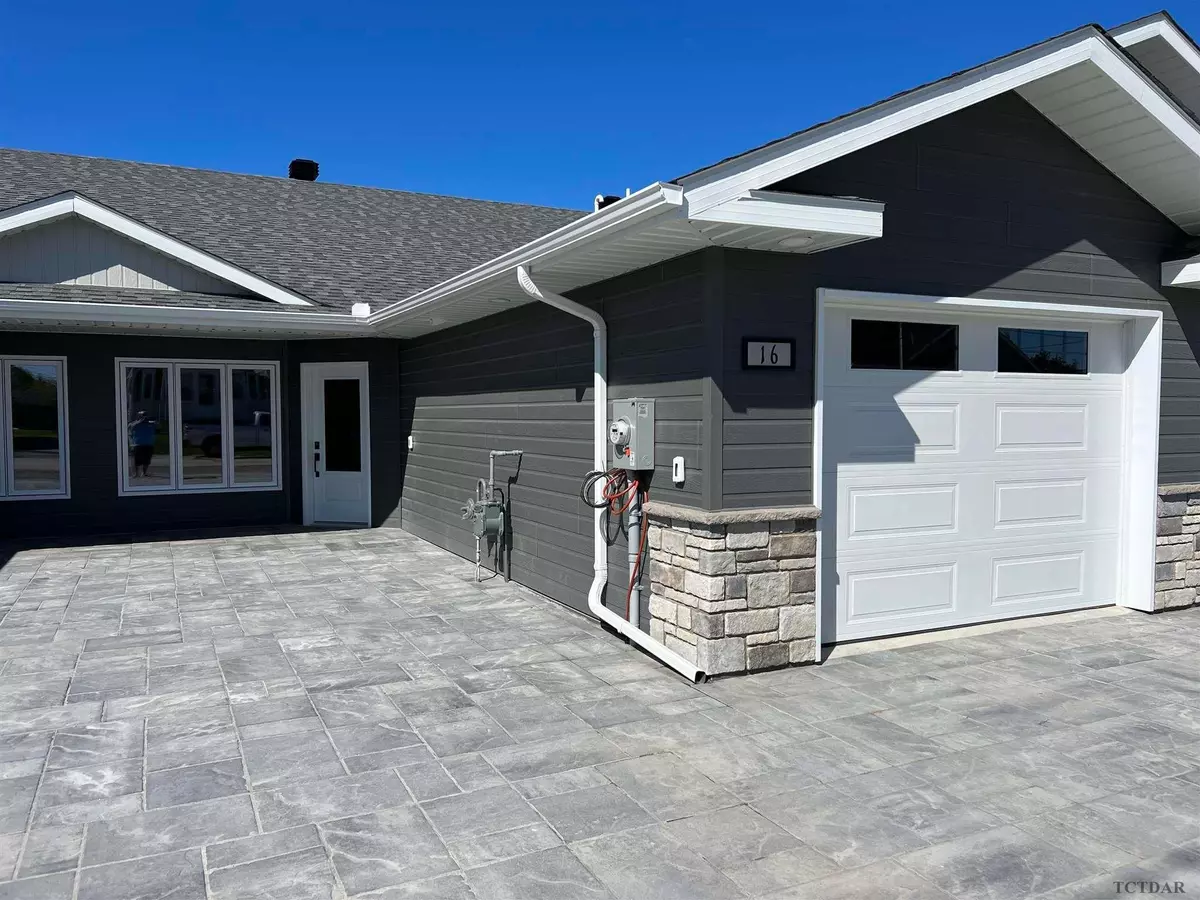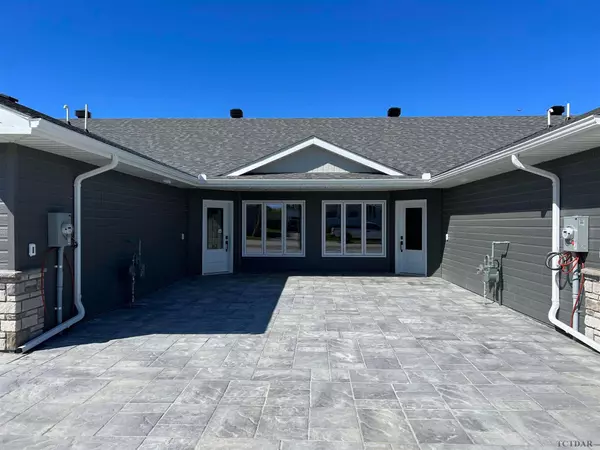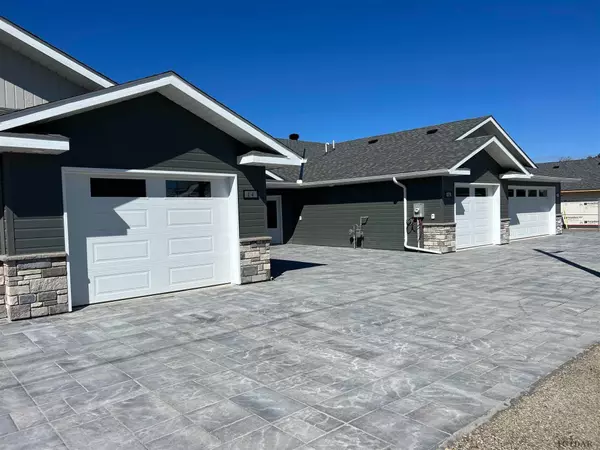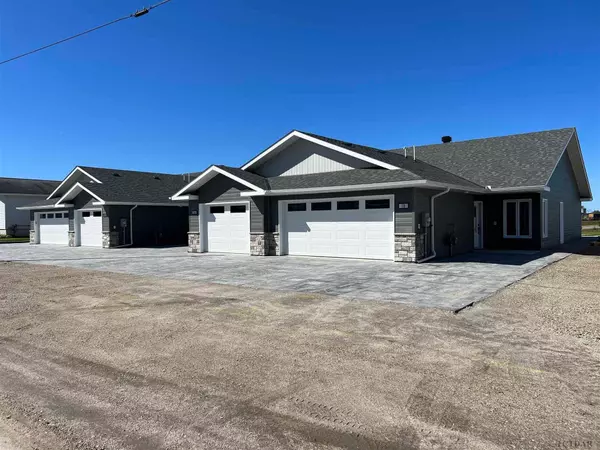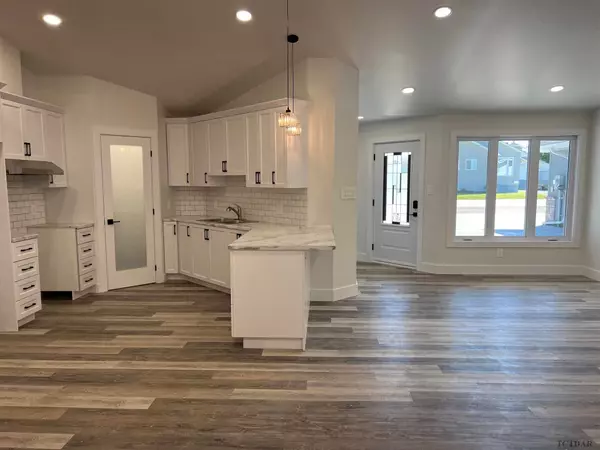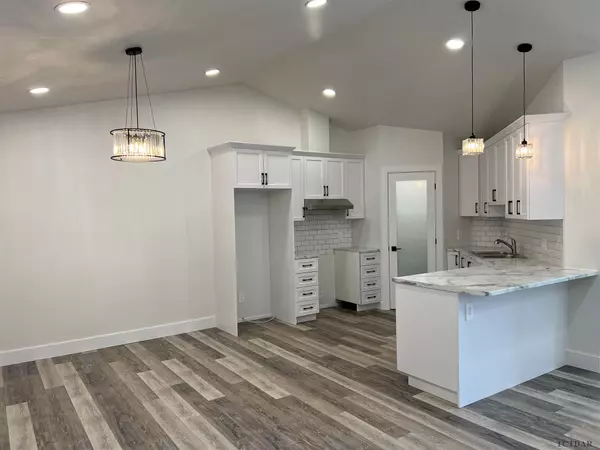$420,000
$450,000
6.7%For more information regarding the value of a property, please contact us for a free consultation.
2 Beds
1 Bath
0.5 Acres Lot
SOLD DATE : 03/01/2024
Key Details
Sold Price $420,000
Property Type Multi-Family
Sub Type Semi-Detached
Listing Status Sold
Purchase Type For Sale
Approx. Sqft 1100-1500
Subdivision Kapuskasing
MLS Listing ID T9277562
Sold Date 03/01/24
Style Bungalow
Bedrooms 2
Annual Tax Amount $4,500
Tax Year 2023
Lot Size 0.500 Acres
Property Sub-Type Semi-Detached
Property Description
Newly built home with warranty part of the Golf Street Project backing of the Kapuskasing golf course hole #8 now ready for you to take over and enjoy your summers right on the golf course. The 2-bedroom home is proximality 1100sqft with an attached heated 1.5 car garage. When entering the property, the driveway right up to the entrance is covered with beautiful paving stone welcoming you to the interior of the home that is all open concept with a cathedral ceiling and pot lights. Both bedrooms are at the back of the home with a view of the golf course. Master bedroom has air conditioning and a walk-in closet. Second bedroom has an exterior door to access your backyard, and has an access closet for laundry area with the air exchanger for the home. 5pc bathroom that has a surround tub and shower, jack-and-jill vanity, and extra cabinet for linens. Kitchen has hookups for refrigerator with water line, stove, dishwasher, soft close cabinet doors and corner pantry closet. Dining area with chandelier. Living room has air conditioning and your hookups for internet, cable and telephone. From the main entrance you also have direct access to your attached garage 13.4' wide x (26.4' and 23.2') deep. Garage has your electrical 100-amp breaker panel, 2-in-1 boiler that heats the complete home and garage with in-floor heating, and a mud sink. Exterior home siding finished with canexel and stone. Exterior pot lights in all the soffits for excellent night time lighting. Exterior front entrance is well covered by the roof for a great patio set up with shade. Back of the home has natural gas hookup for BBQ, paving stone that will lead you to your 8'x12' shed to park your golf cart ready to drive directly on to the golf course. Developer is open to work with Buyer if extra finishings are wanted by the Buyer prior to moving in. Home is all on one level wheelchair accessible low maintenance ready for all Buyers! Other similar units are also available. The last move you'll ever make.
Location
Province ON
County Cochrane
Community Kapuskasing
Area Cochrane
Zoning first density multiple residential - exception 1
Rooms
Family Room No
Basement Unknown
Interior
Interior Features Other, Other, Other, Air Exchanger, Other
Cooling Unknown
Exterior
Exterior Feature Patio
Parking Features Unknown
Pool None
Roof Type Unknown
Lot Frontage 25.0
Lot Depth 124.02
Total Parking Spaces 2
Building
Foundation Unknown
Others
Senior Community Yes
Read Less Info
Want to know what your home might be worth? Contact us for a FREE valuation!

Our team is ready to help you sell your home for the highest possible price ASAP

