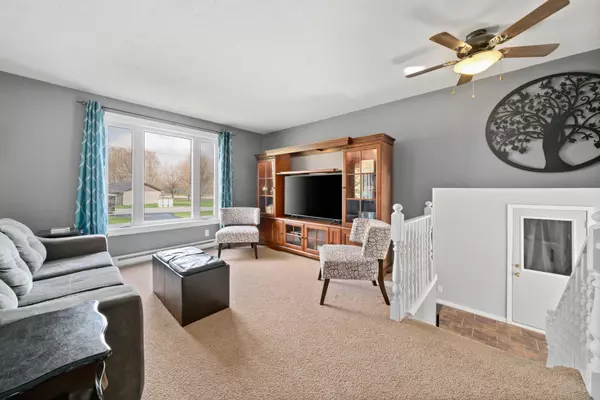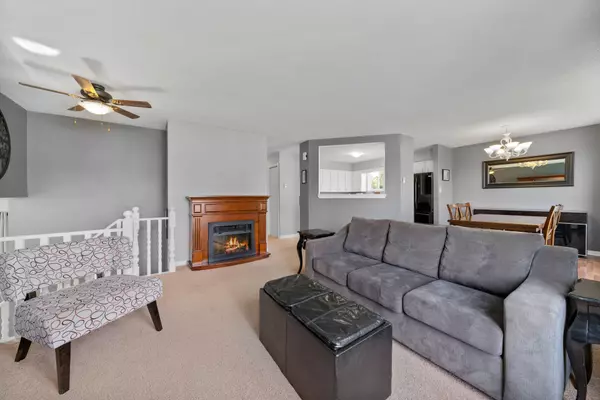$580,000
$574,900
0.9%For more information regarding the value of a property, please contact us for a free consultation.
4 Beds
2 Baths
0.5 Acres Lot
SOLD DATE : 07/18/2023
Key Details
Sold Price $580,000
Property Type Single Family Home
Sub Type Detached
Listing Status Sold
Purchase Type For Sale
Approx. Sqft 1100-1500
Subdivision Rural Brighton
MLS Listing ID X5921392
Sold Date 07/18/23
Style Bungalow-Raised
Bedrooms 4
Annual Tax Amount $2,967
Tax Year 2022
Lot Size 0.500 Acres
Property Sub-Type Detached
Property Description
Located in a peaceful area with well-maintained landscaping and privacy by neighboring trees, this lovely 4-bed, 2-bath single-garage detached home provides easy access to Highway 2. As an added bonus, it faces east, providing ample morning light that will set your kitchen aglow. Upon entering the home, you'll find a charming entryway that allows daylight to filter in through the sliding glass doors leading to your exterior deck. Take the split entry to the side, and go up to the main area. Here, you'll find a spacious living room and dining area with large windows. The kitchen is tucked away behind a "peeker wall," allowing you to freely converse with others while you whip up a delicious meal. The kitchen boasts a chic white and black aesthetic, complete with a double sink, and plenty of cabinet space. Each bedroom is unique, featuring plenty of closet space and numerous windows for natural light. Downstairs, the basement is full of character.
Location
Province ON
County Northumberland
Community Rural Brighton
Area Northumberland
Rooms
Family Room No
Basement Full, Finished
Kitchen 1
Separate Den/Office 1
Interior
Cooling Central Air
Exterior
Parking Features Private
Garage Spaces 1.0
Pool Above Ground
Lot Frontage 166.0
Lot Depth 204.0
Total Parking Spaces 7
Building
Lot Description Irregular Lot
Others
Senior Community Yes
Read Less Info
Want to know what your home might be worth? Contact us for a FREE valuation!

Our team is ready to help you sell your home for the highest possible price ASAP






