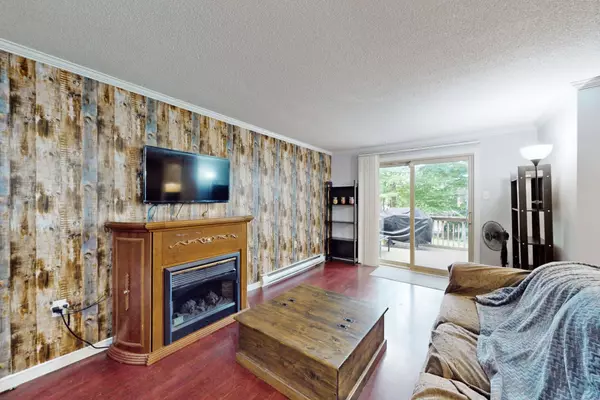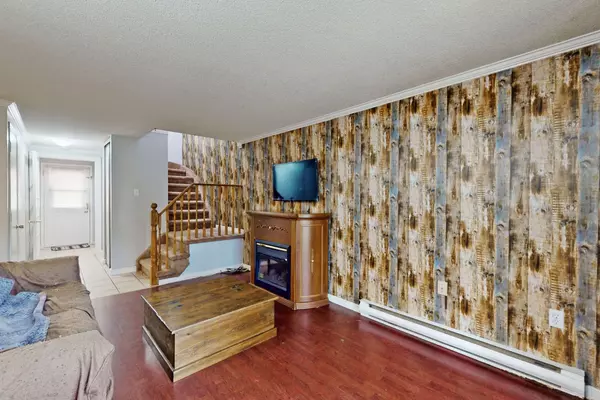$420,000
$399,900
5.0%For more information regarding the value of a property, please contact us for a free consultation.
3 Beds
3 Baths
SOLD DATE : 10/25/2024
Key Details
Sold Price $420,000
Property Type Condo
Sub Type Condo Townhouse
Listing Status Sold
Purchase Type For Sale
Approx. Sqft 1200-1399
Subdivision Ardagh
MLS Listing ID S9030524
Sold Date 10/25/24
Style 2-Storey
Bedrooms 3
HOA Fees $594
Annual Tax Amount $2,422
Tax Year 2024
Property Sub-Type Condo Townhouse
Property Description
Welcome To 13 Pheasant Trail In The Popular Timberwalk Community. This Cozy 2-Storey Townhome Is Perfect For First Time Buyers, Investors Or Empty Nesters. The Bright, Open Concept Main Floor Is Great For Social Gatherings With A Galley Style Kitchen Off In The Corner. Interior Access To The Garage Is An Added Convenience For Those Cold Days And Garbage Management. A Backyard Sliding Door Invites You On To A Large Two Tier Deck For Further Seasonal Entertaining And Enjoyment. The Layout Of The Deck And Yard Offer A Nice Visual Appeal As Well As Ample Privacy. The Upstairs Comes Complete With A Large Primary Bedroom, 2 Other Full Bedrooms And A 4-Piece Bathroom. All Bedrooms Sport A Double Closet. The Fully Finished Basement Comes Complete With 2 Separate Rooms, Laundry And Storage And A 3-Piece Bathroom. The Timberwalk Community Itself Is A Great Place To Live And Offers Many Amenities Just Steps Away. Just 2 Minutes From The 400 And 8 Minutes To Downtown Barrie And All Of Incredible Activities The Core Has To Offer. This Home Is Priced For You To Make It Your Own And Is Great Opportunity To Build Some Equity At The Same Time.
Location
Province ON
County Simcoe
Community Ardagh
Area Simcoe
Rooms
Family Room No
Basement Full, Finished
Kitchen 1
Interior
Interior Features Water Heater
Cooling Window Unit(s)
Laundry Ensuite
Exterior
Exterior Feature Deck, Privacy
Parking Features Mutual
Garage Spaces 1.0
Amenities Available BBQs Allowed, Exercise Room, Outdoor Pool, Party Room/Meeting Room, Tennis Court, Visitor Parking
Roof Type Asphalt Shingle
Exposure East
Total Parking Spaces 2
Building
Foundation Concrete
Locker None
Others
Pets Allowed Restricted
Read Less Info
Want to know what your home might be worth? Contact us for a FREE valuation!

Our team is ready to help you sell your home for the highest possible price ASAP






