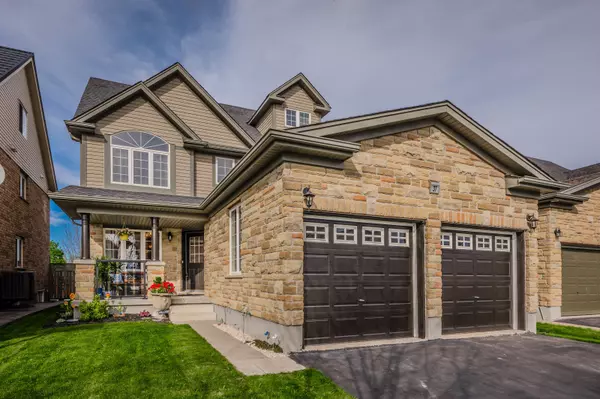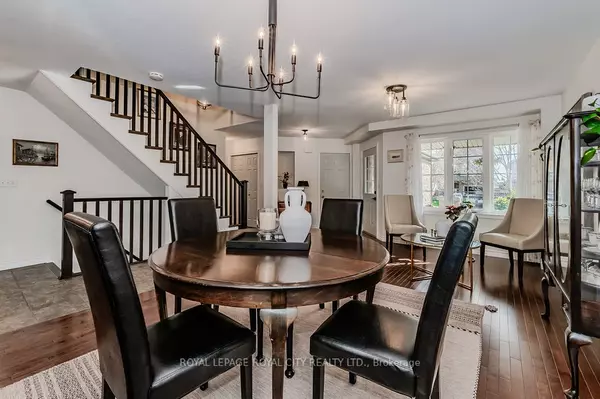$1,255,000
$1,288,000
2.6%For more information regarding the value of a property, please contact us for a free consultation.
7 Beds
4 Baths
SOLD DATE : 02/06/2025
Key Details
Sold Price $1,255,000
Property Type Single Family Home
Sub Type Detached
Listing Status Sold
Purchase Type For Sale
Approx. Sqft 3000-3500
Subdivision Brant
MLS Listing ID X9376267
Sold Date 02/06/25
Style 3-Storey
Bedrooms 7
Annual Tax Amount $6,956
Tax Year 2023
Property Sub-Type Detached
Property Description
Welcome to the epitome of refined living in Guelph's prestigious Victoria North community, where luxury meets natural beauty! Nestled amidst the tranquil surroundings of conservation and family-friendly Beverley Robson Playground, this magnificent three-storey detached residence offers a rare opportunity to experience a lifestyle of unparalleled serenity and convenience. Step into your own private sanctuary through the welcoming front porch and immerse yourself in the inviting ambiance of this meticulously designed home. The heart of the home lies in the functional and bright kitchen, a culinary haven boasting granite countertops, sleek flooring, and a kitchen peninsula with seating for five. Prepare your favourite meals while enjoying the picturesque vistas of the natural surroundings, creating a culinary experience like no other. Entertain guests effortlessly in the adjacent living room, where a cozy fireplace adds warmth and charm to every gathering, while large windows frame stunning views, providing a serene backdrop for relaxation and socializing. Upstairs, explore six spacious bedrooms, among them, a luxurious primary suite that spans the entire third floor. This private retreat features two walk-in closets, an opulent 5+ piece bathroom, and its own separate air conditioner, ensuring indulgence knows no bounds. The fully finished lower level adds versatility to the home, with a sprawling recreation room, a four-piece bathroom, and an additional bedroom, providing ample space for leisure and entertainment. A brand new furnace with a 10-year transferable warranty ensures your comfort and peace of mind. Outside, the expansive rear yard, fully fenced with a large deck, invites you to bask in the beauty of nature, offering the perfect setting for outdoor gatherings, al fresco dining, or simply unwinding amidst the serene surroundings.
Location
Province ON
County Wellington
Community Brant
Area Wellington
Zoning R1
Rooms
Family Room Yes
Basement Full, Finished
Kitchen 1
Separate Den/Office 1
Interior
Interior Features Auto Garage Door Remote, Water Purifier, Water Softener
Cooling Central Air
Fireplaces Number 1
Fireplaces Type Living Room
Exterior
Exterior Feature Deck, Landscaped, Backs On Green Belt
Parking Features Private Double
Garage Spaces 2.0
Pool None
View Golf Course, Park/Greenbelt, Trees/Woods
Roof Type Asphalt Shingle
Lot Frontage 40.03
Lot Depth 148.29
Total Parking Spaces 4
Building
Foundation Concrete
Read Less Info
Want to know what your home might be worth? Contact us for a FREE valuation!

Our team is ready to help you sell your home for the highest possible price ASAP






