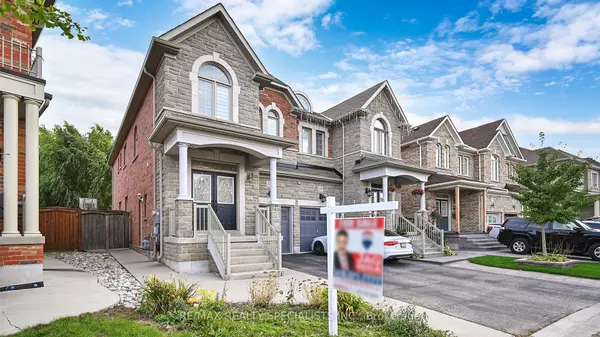$1,120,000
$1,129,905
0.9%For more information regarding the value of a property, please contact us for a free consultation.
6 Beds
4 Baths
SOLD DATE : 11/25/2024
Key Details
Sold Price $1,120,000
Property Type Multi-Family
Sub Type Semi-Detached
Listing Status Sold
Purchase Type For Sale
Approx. Sqft 2000-2500
Subdivision Bram East
MLS Listing ID W9395286
Sold Date 11/25/24
Style 2-Storey
Bedrooms 6
Annual Tax Amount $6,419
Tax Year 2024
Property Sub-Type Semi-Detached
Property Description
Absolutely Gorgeous & Spotless Semi- Detached Home Built in 2011, Approx. 2100 S/F ; Situated In The High Demand Community Of Castlemore East , Front Elevation Built with Bricks / Stones , Offering 4 + 2 Bedrooms + 4 Washrooms with Finished Basement ( 2 Bedrooms, Kitchen, Living, 4 pc Bath) & Separate Side Entrance; M/F 9 Ft Ceiling; Double Door Entrance; Stained Oak Staircase with New Iron Spindles ; ; Stained Hardwood & Ceramics on Main Floor ; Laminate & Ceramics on 2nd Floor & in Basement; (No carpet in entire House); Upgraded & Delightful Eat in Kitchen comes with Quartz Counter tops , Backsplashes, S/S appliances & Breakfast Area ; Master Bedroom has 5 Pc Ensuite ( Glaas Shower) & W/I Closet; All other Bedrooms are spacious. 2 laundries ( 1 on 2nd Floor & 2nd In Basement); Door entry from Garage to Home; Spacious family Room Has Gas Fire Place and Leads to Back Yard wooden Deck; Freshly painted , New laminate Floor on 2nd level, New Zebra Blinds; Extended Concreted Driveway; Wooden Deck & Storage Shed in Back Yard;
Location
Province ON
County Peel
Community Bram East
Area Peel
Rooms
Family Room Yes
Basement Finished, Separate Entrance
Kitchen 2
Separate Den/Office 2
Interior
Interior Features Storage
Cooling Central Air
Exterior
Parking Features Private
Garage Spaces 1.0
Pool None
Roof Type Shingles
Lot Frontage 22.71
Lot Depth 105.0
Total Parking Spaces 3
Building
Foundation Poured Concrete
Read Less Info
Want to know what your home might be worth? Contact us for a FREE valuation!

Our team is ready to help you sell your home for the highest possible price ASAP






