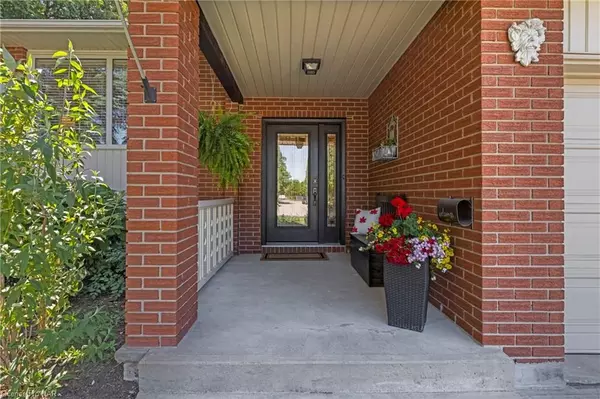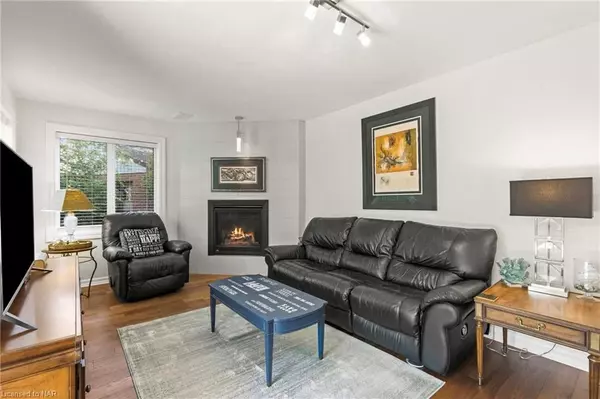$1,049,000
$1,067,000
1.7%For more information regarding the value of a property, please contact us for a free consultation.
3 Beds
3 Baths
2,116 SqFt
SOLD DATE : 10/17/2024
Key Details
Sold Price $1,049,000
Property Type Single Family Home
Sub Type Detached
Listing Status Sold
Purchase Type For Sale
Square Footage 2,116 sqft
Price per Sqft $495
Subdivision 101 - Town
MLS Listing ID X9407664
Sold Date 10/17/24
Style Other
Bedrooms 3
Annual Tax Amount $5,372
Tax Year 2024
Property Sub-Type Detached
Property Description
This home is tastefully updated with new doors, windows, hardwood floors, quartz counters, HVAC and is absolutely move in ready! The main floor family room enjoys views of the gorgeous backyard and has a new gas fireplace to enjoy in the winter months. Three spacious bedrooms, a primary ensuite and additional 4 piece bathroom complete the upper level. The large family room/rec room on the lower level allows for a bright entertainment or office space with plenty of storage. The large laundry room is well lit, adjacent to a 3 piece bathroom, and houses the central vacuum. The backyard is your private oasis with established trees, gardens, a generous partially covered patio and two sheds. A very clean and spacious 2 car garage is a much sought feature. Charlotte Street is beautiful and offers easy access to downtown, wining, dining and recreation locations. This home has been meticulously cared for so a pleasure to show!
Location
Province ON
County Niagara
Community 101 - Town
Area Niagara
Zoning R1
Rooms
Basement Finished, Full
Kitchen 1
Interior
Interior Features Water Heater Owned, Central Vacuum
Cooling Central Air
Fireplaces Number 1
Laundry In Basement
Exterior
Parking Features Private Double, Other
Garage Spaces 2.0
Pool None
Roof Type Shingles
Lot Frontage 60.0
Lot Depth 139.88
Exposure East
Total Parking Spaces 4
Building
Foundation Poured Concrete
New Construction false
Others
Senior Community Yes
Read Less Info
Want to know what your home might be worth? Contact us for a FREE valuation!

Our team is ready to help you sell your home for the highest possible price ASAP






