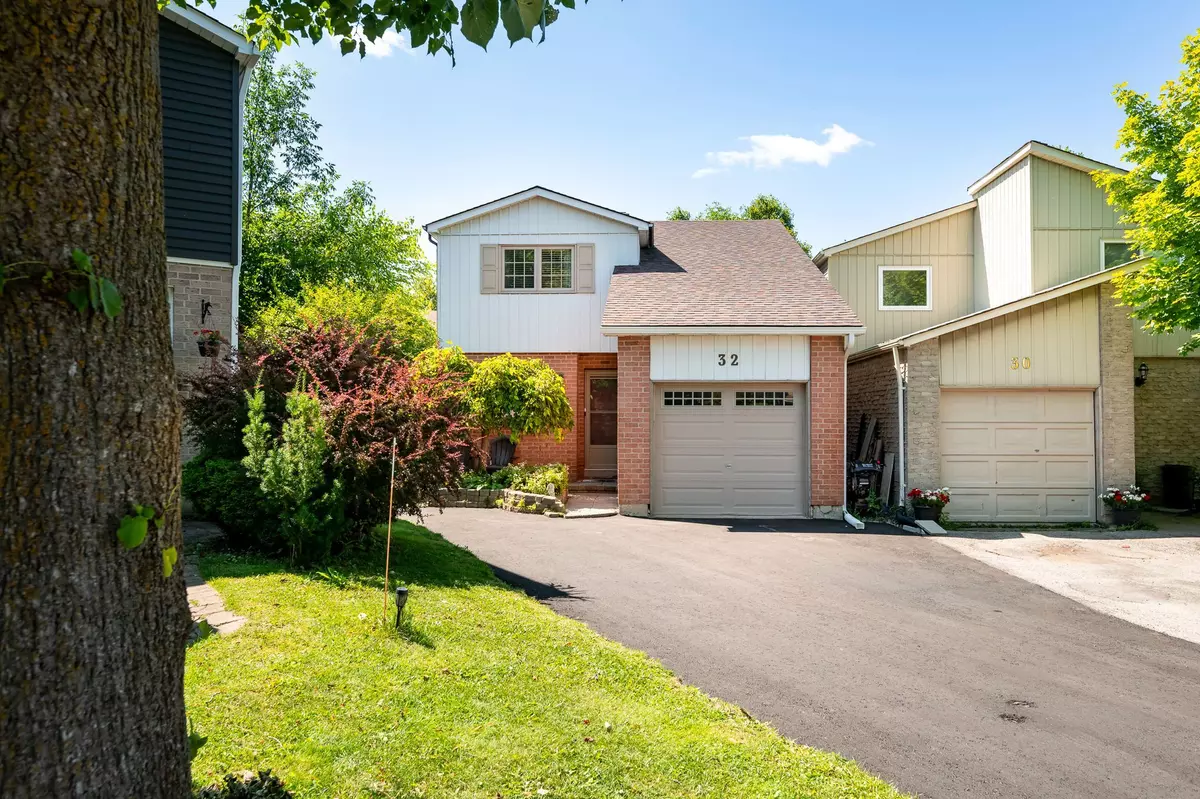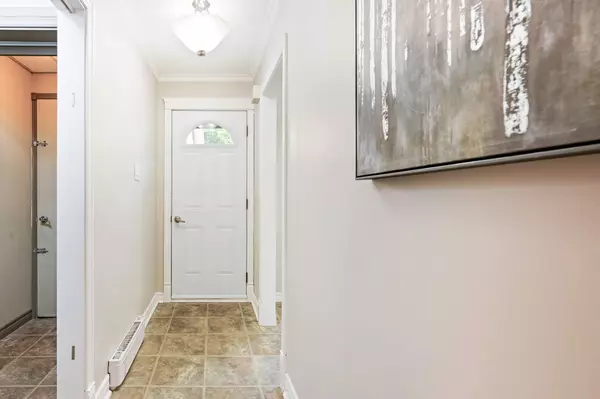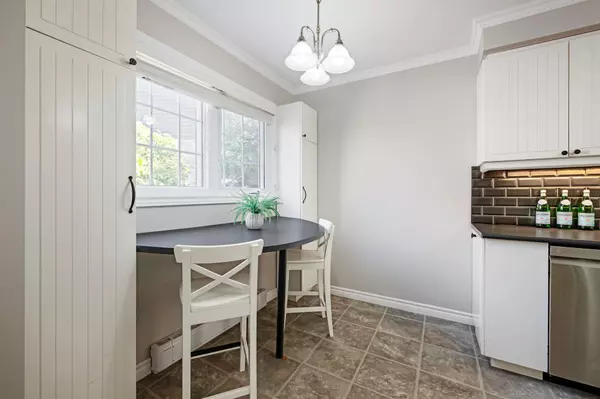$680,000
$700,000
2.9%For more information regarding the value of a property, please contact us for a free consultation.
3 Beds
2 Baths
SOLD DATE : 01/22/2025
Key Details
Sold Price $680,000
Property Type Single Family Home
Sub Type Detached
Listing Status Sold
Purchase Type For Sale
Subdivision Orangeville
MLS Listing ID W9248015
Sold Date 01/22/25
Style 2-Storey
Bedrooms 3
Annual Tax Amount $4,784
Tax Year 2024
Property Sub-Type Detached
Property Description
BONUS**Exhausted from endless cleaning? Say goodbye to chores with a year of complimentary house cleaning!**Nestled on a quiet cul-de-sac is this 2 storey home with 3 bedrooms, 2 bathrooms and an attached single car garage with direct access to the home. Located in a family-friendly neighbourhood, its within walking distance to schools, shopping, and restaurants. The eat-in kitchen with stainless steel appliances sits at the front of the home. Adjacent to the kitchen is the dining room with patio door leading out the the back deck. The open-concept dining and living rooms, complete with hardwood flooring, create an ideal space for entertaining. The upper level of the home offers 3 bedrooms and a 4 piece bathroom. The fully finished lower level adds extra living space with a rec room featuring a gas fireplace, a 3-piece bathroom, and a laundry area. The very private, fully fenced backyard is a gardener's delight featuring perennial gardens and a spacious deck. The large patio is perfect for outdoor dining and entertaining. A garden shed provides ample storage for outdoor toys and equipment. Newly paved driveway with ample parking.
Location
Province ON
County Dufferin
Community Orangeville
Area Dufferin
Rooms
Family Room No
Basement Finished, Full
Kitchen 1
Interior
Interior Features Sump Pump
Cooling Wall Unit(s)
Exterior
Exterior Feature Deck
Parking Features Private
Garage Spaces 1.0
Pool None
Roof Type Asphalt Shingle
Lot Frontage 13.05
Lot Depth 90.2
Total Parking Spaces 4
Building
Foundation Poured Concrete
Others
Security Features None
Read Less Info
Want to know what your home might be worth? Contact us for a FREE valuation!

Our team is ready to help you sell your home for the highest possible price ASAP






