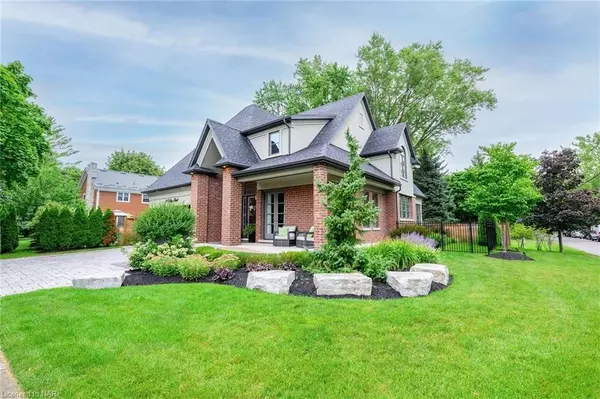$2,237,500
$2,275,000
1.6%For more information regarding the value of a property, please contact us for a free consultation.
4 Beds
3 Baths
3,647 SqFt
SOLD DATE : 01/15/2025
Key Details
Sold Price $2,237,500
Property Type Single Family Home
Sub Type Detached
Listing Status Sold
Purchase Type For Sale
Square Footage 3,647 sqft
Price per Sqft $613
Subdivision 101 - Town
MLS Listing ID X9414340
Sold Date 01/15/25
Style 1 1/2 Storey
Bedrooms 4
Annual Tax Amount $11,118
Tax Year 2024
Property Sub-Type Detached
Property Description
Professionally landscaped and beautifully presented, 2 Cottage Street features soaring ceilings, flawless millwork, premium finishes and a conscientious layout. The main level of this inviting home offers an open-concept Chef's kitchen and dining area that adjoins an elegant family room with floor to ceiling fireplace. Premium appliances, teak accents and breakfast bar are complemented by gleaming custom tile and upgraded designer lighting. The expansive dining area adjoins a deck and patio for entertaining, complimented by landscape lighting and a sprinkler system for low-maintenance living. A front facing office with soaring ceilings, and custom herringbone hardwoods offers a nod to contemporary design; Lastly, a spectacular Principal suite with adjoining spa-like bath and walk-in closets, main floor laundry and direct access to the 2 car garage complete the main level. The upper-level loft is comprised of an additional luxurious bedroom suite, full bath, a walk-in linen closet across from the bathroom and open concept living area that overlooks the main floor. The lower level of the home offers endless space for guests and entertaining, with an additional 2 bedrooms. A luxurious bath with custom tile, built-in benches and custom window treatments throughout. Whether you require a dedicated fitness room or hobby space, 2 Cottage is thoughtfully designed to include the option; 1 bedroom is currently being used as a gym. An additional fireplace adds warmth and elegance to the lower-level family room and provides a seamless sense of sophistication to the space. Custom built-in 2019 by DeHaan, one of Niagara's premiere homebuilders, this meticulous home offers the very best in comfort and style for the discerning Buyer. With notable upgrades at every turn, and over 3500 square feet of finished living space, 2 Cottage represents the very best of modern amenity and sophisticated style in the heart of Old Town Niagara-on-the-Lake.
Location
Province ON
County Niagara
Community 101 - Town
Area Niagara
Zoning R1
Rooms
Basement Finished, Full
Kitchen 1
Separate Den/Office 2
Interior
Interior Features Sump Pump, Air Exchanger, Central Vacuum
Cooling Central Air
Fireplaces Number 2
Fireplaces Type Living Room, Family Room
Laundry Ensuite
Exterior
Exterior Feature Deck, Lighting, Lawn Sprinkler System, Lighting, Privacy
Parking Features Private Double, Other, Inside Entry, Other, Other
Garage Spaces 2.0
Pool None
Roof Type Asphalt Shingle
Lot Frontage 70.0
Lot Depth 105.03
Exposure North
Total Parking Spaces 4
Building
Foundation Poured Concrete
New Construction true
Others
Senior Community Yes
Security Features Carbon Monoxide Detectors,Smoke Detector
Read Less Info
Want to know what your home might be worth? Contact us for a FREE valuation!

Our team is ready to help you sell your home for the highest possible price ASAP






