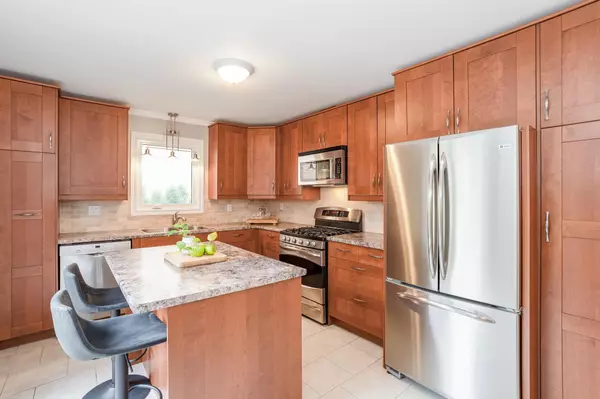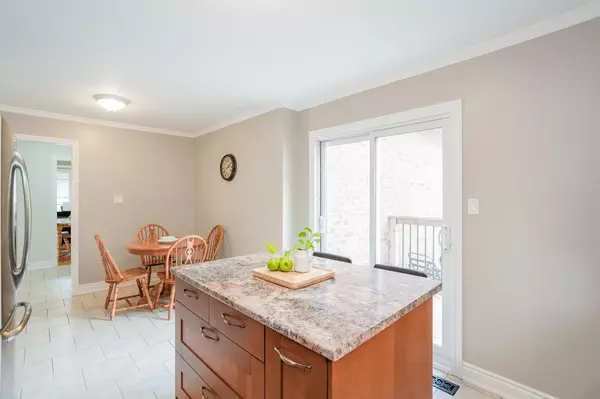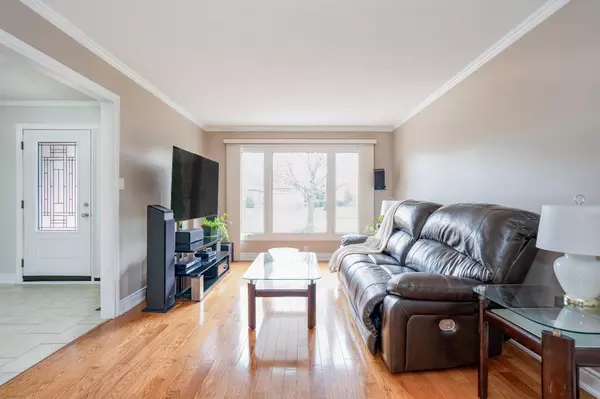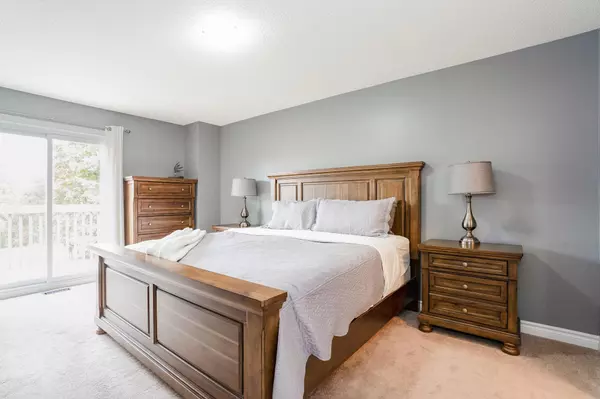$875,000
$899,900
2.8%For more information regarding the value of a property, please contact us for a free consultation.
4 Beds
2 Baths
SOLD DATE : 02/13/2025
Key Details
Sold Price $875,000
Property Type Single Family Home
Sub Type Detached
Listing Status Sold
Purchase Type For Sale
Approx. Sqft 2500-3000
Subdivision Ardagh
MLS Listing ID S10421034
Sold Date 02/13/25
Style Backsplit 4
Bedrooms 4
Annual Tax Amount $5,034
Tax Year 2024
Property Sub-Type Detached
Property Description
Top 5 Reasons You Will Love This Home: 1) Charming full-brick, 4-level backsplit nestled in a quiet neighbourhood, offering convenient access to shopping, schools, and both Highway 400 and Highway 90, perfect for families seeking a peaceful yet accessible location 2) Generous primary bedroom featuring a semi-ensuite bathroom, a walk-in closet, and patio doors leading to a private deck, ideal for enjoying your morning coffee in tranquility 3) Two additional bedrooms are located on the upper level, while the ground level boasts a fourth bedroom with access to a full bathroom, offering flexibility and privacy 4) Ground level family room, complete with a cozy gas fireplace, opens to the backyard, where you'll find a multi-level deck perfect for entertaining, a gas hook-up for barbeques, a 12' x 8' shed, and mature trees offering both privacy and a serene atmosphere in the fully fenced yard 5) Recent upgrades include a new roof (2019), windows (2013), owned water heater (2014), gas stove, enhanced insulation (2020), new eavestroughs (2021), and a resurfaced driveway (2018), ensuring peace of mind. 2,548 fin.sq.ft. Age 35. Visit our website for more detailed information.
Location
Province ON
County Simcoe
Community Ardagh
Area Simcoe
Zoning R2
Rooms
Family Room Yes
Basement Partial Basement, Finished with Walk-Out
Kitchen 1
Interior
Interior Features Upgraded Insulation
Cooling Central Air
Fireplaces Number 1
Fireplaces Type Natural Gas
Exterior
Exterior Feature Deck
Parking Features Private Double
Garage Spaces 2.0
Pool None
Roof Type Asphalt Shingle
Lot Frontage 49.21
Lot Depth 109.91
Total Parking Spaces 4
Building
Foundation Poured Concrete
Read Less Info
Want to know what your home might be worth? Contact us for a FREE valuation!

Our team is ready to help you sell your home for the highest possible price ASAP






