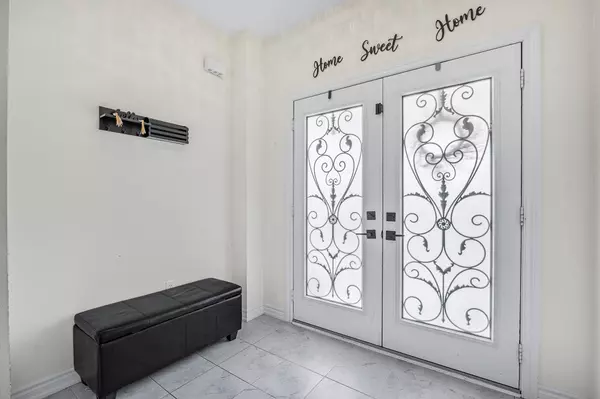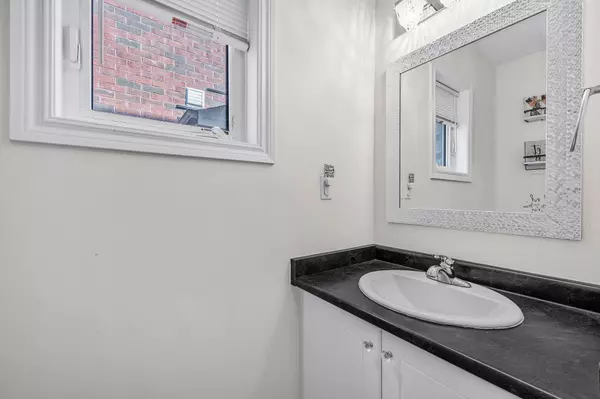$888,888
$899,900
1.2%For more information regarding the value of a property, please contact us for a free consultation.
4 Beds
4 Baths
SOLD DATE : 01/25/2025
Key Details
Sold Price $888,888
Property Type Single Family Home
Sub Type Detached
Listing Status Sold
Purchase Type For Sale
Approx. Sqft 2000-2500
Subdivision Ardagh
MLS Listing ID S11905036
Sold Date 01/25/25
Style 2-Storey
Bedrooms 4
Annual Tax Amount $6,320
Tax Year 2024
Property Sub-Type Detached
Property Description
Exquisite and Captivating - This executive and immaculate two-story 4 bed, 4 bath all brick home, built by Royal Park Homes approx 5 years old, is situated in the highly desirable Ardagh Bluffs in South West Barrie. Enter through a grand-inviting foyer that leads to a spacious, open-concept main floor that's ideal for entertaining. The impressive modern eat-in kitchen with stainless steel appliances, granite countertops, and an oversized sliding door to the large backyard with no neighbours. The bright and stunning great/living room features a cozy gas fireplace, highend hardwood floors, and ample space for a dining area, perfect for large family gatherings. A convenient two-piece bathroom also graces this level. Additionally, a main floor laundry room provides access to a two-car garage and a separate entrance to an unfinished lower level that boasts plenty of space, rough-in and large windows, offering excellent potential for future living areas. On the second floor, you'll find a spacious primarybedroom complete with a walk-in closet and a luxurious five-piece ensuite featuring a walk-in shower and a soaking tub. Three more generously sized bedrooms, one with its own three-piece ensuite and another with shared access to a four-piece bathroom. The outdoor space is ready for your personal touches to transform it into a tranquil backyard retreat (room for a pool). This wonderful family-friendly community is conveniently located near a new park and the Ardagh hiking system. It lies within one of Simcoe County's top school districts and is just minutes from amenities, beaches, downtown, skiing, GO transit, and major highways 400 and 27, allowing for an easy 40-minute commute to the GTA. The opportunities are limitless- PRICE IS AMAZING - come make this home Yours.
Location
Province ON
County Simcoe
Community Ardagh
Area Simcoe
Zoning Res
Rooms
Family Room Yes
Basement Full, Unfinished
Kitchen 1
Interior
Interior Features Auto Garage Door Remote, In-Law Capability
Cooling Central Air
Fireplaces Number 1
Fireplaces Type Natural Gas
Exterior
Exterior Feature Lighting, Privacy, Year Round Living, Porch
Parking Features Private Double
Garage Spaces 2.0
Pool None
Roof Type Asphalt Shingle
Lot Frontage 34.01
Lot Depth 122.44
Total Parking Spaces 4
Building
Foundation Poured Concrete
Read Less Info
Want to know what your home might be worth? Contact us for a FREE valuation!

Our team is ready to help you sell your home for the highest possible price ASAP






