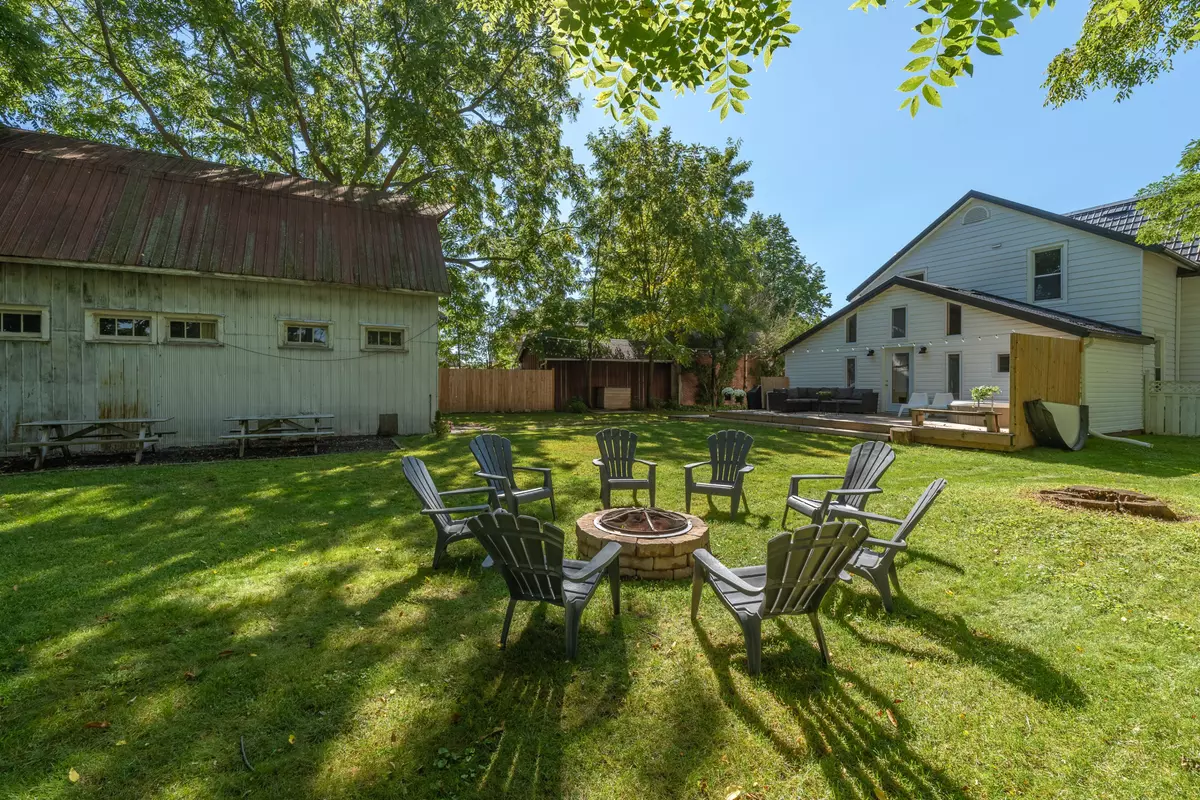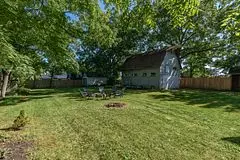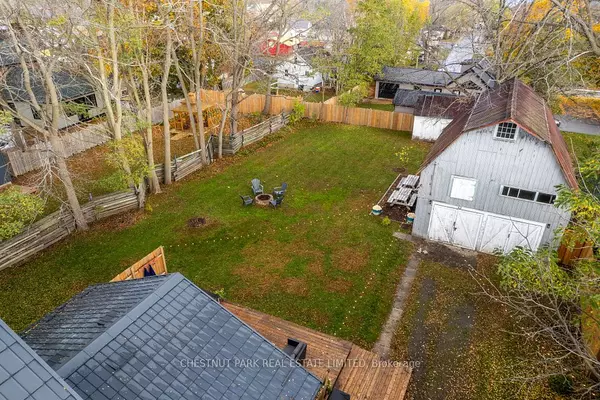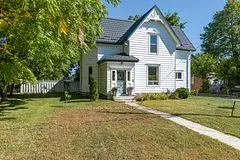$1,025,000
$1,199,999
14.6%For more information regarding the value of a property, please contact us for a free consultation.
5 Beds
3 Baths
SOLD DATE : 02/05/2025
Key Details
Sold Price $1,025,000
Property Type Single Family Home
Sub Type Detached
Listing Status Sold
Purchase Type For Sale
Approx. Sqft 2000-2500
Subdivision Picton
MLS Listing ID X9263679
Sold Date 02/05/25
Style 2-Storey
Bedrooms 5
Annual Tax Amount $3,925
Tax Year 2023
Property Sub-Type Detached
Property Description
Proudly presenting a rare opportunity to own in one of the most sought after Picton neighbourhoods, in one of the the most admired homes in the area. Welcome to The Ashton, a large, distinguished residence steeped in County history. Sitting on an expansive lot with a huge back yard this century home is ideal family home or continue its current use as a owner occupied short term accommodation. The back entrance provides access to a separate one bedroom in-law suite with a full kitchen, large three piece bathroom, living space and cozy loft area. A perfect opportunity to enjoy all the County has to offer while subsidizing costs by renting the main house in a robust short term housing market. This meticulously cared for house features historic charm while not sacrificing modern conveniences. Complete with a historic two storey carriage house, perfect for hosting summer parties. Only a short walk to town where all amenities await. I look forward to proudly showing you The Ashton.
Location
Province ON
County Prince Edward County
Community Picton
Area Prince Edward County
Zoning R1
Rooms
Family Room Yes
Basement Crawl Space, Unfinished
Kitchen 2
Interior
Interior Features Storage, Primary Bedroom - Main Floor, In-Law Capability, Guest Accommodations
Cooling Central Air
Exterior
Exterior Feature Deck, Year Round Living
Parking Features Private
Pool None
View Clear
Roof Type Metal
Lot Frontage 78.87
Lot Depth 189.95
Total Parking Spaces 4
Building
Foundation Stone
Read Less Info
Want to know what your home might be worth? Contact us for a FREE valuation!

Our team is ready to help you sell your home for the highest possible price ASAP






