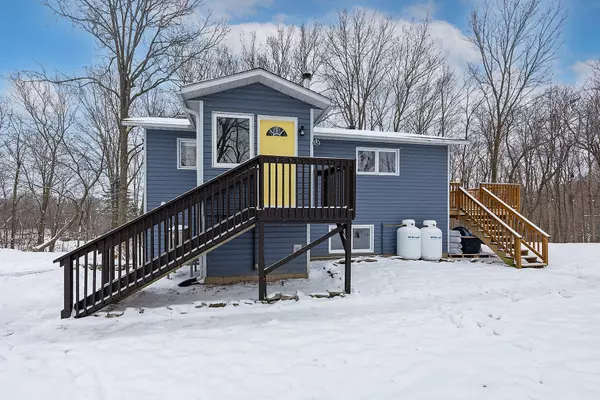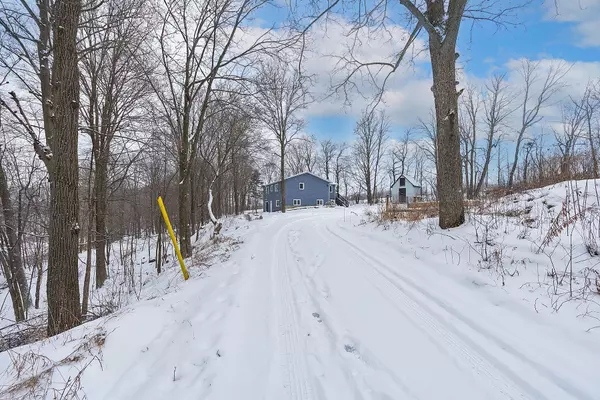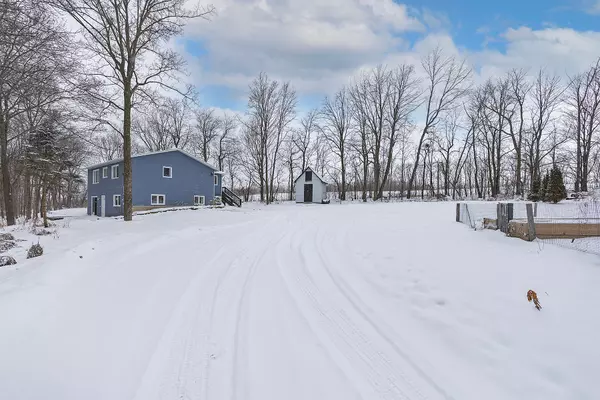$595,000
$595,000
For more information regarding the value of a property, please contact us for a free consultation.
4 Beds
2 Baths
2 Acres Lot
SOLD DATE : 02/07/2025
Key Details
Sold Price $595,000
Property Type Single Family Home
Sub Type Detached
Listing Status Sold
Purchase Type For Sale
Subdivision Frontenac South
MLS Listing ID X11942357
Sold Date 02/07/25
Style Bungalow-Raised
Bedrooms 4
Annual Tax Amount $2,619
Tax Year 2024
Lot Size 2.000 Acres
Property Sub-Type Detached
Property Description
Located 10 minutes North of Highway 401, sitting on 2.39 private acres you'll find 2997 Bear Creek Road. The main level offers an open-concept layout with a galley style kitchen that flows into the living and dining areas. Sliding glass doors lead to a large deck, overlooking a fire pit area surrounded by forest, perfect for entertaining. Finishing this level is a sizeable primary bedroom, a 2nd bedroom and a 4 piece bath with convenient main floor laundry. The walk out lower level is just as bright and welcoming as the upper floor, featuring 2 additional bedrooms, a large 4-piece bathroom and a spacious rec room that offers enough space for an additional living area, home office and/or gym. Additional features include a separate entrance with a deck, making this level an ideal layout for a future in-law suite. Recent updates include a newer propane furnace (2023), newer heat pump (2023), newer HRV (2023) and a newer septic tank (2020). Spend your days relaxing by the fire, tending to your raised garden beds or even making syrup by tapping your own Maple trees. If you're searching for that calming rural lifestyle without compromising on having amenities nearby, this spot is for you.
Location
Province ON
County Frontenac
Community Frontenac South
Area Frontenac
Rooms
Family Room Yes
Basement Finished with Walk-Out
Kitchen 1
Separate Den/Office 2
Interior
Interior Features Air Exchanger, Carpet Free, ERV/HRV, In-Law Capability, Primary Bedroom - Main Floor, Water Softener, Water Treatment
Cooling Central Air
Exterior
Exterior Feature Deck
Parking Features Private Triple
Pool None
View Panoramic, Trees/Woods
Roof Type Asphalt Shingle
Lot Frontage 236.24
Total Parking Spaces 6
Building
Foundation Poured Concrete
Read Less Info
Want to know what your home might be worth? Contact us for a FREE valuation!

Our team is ready to help you sell your home for the highest possible price ASAP






