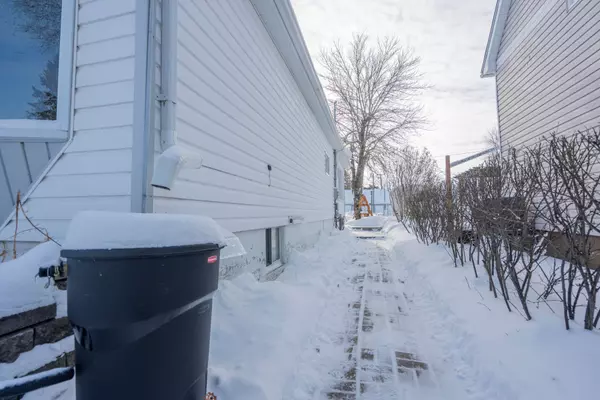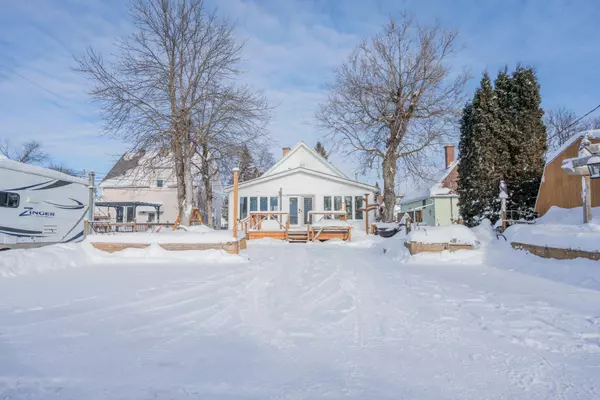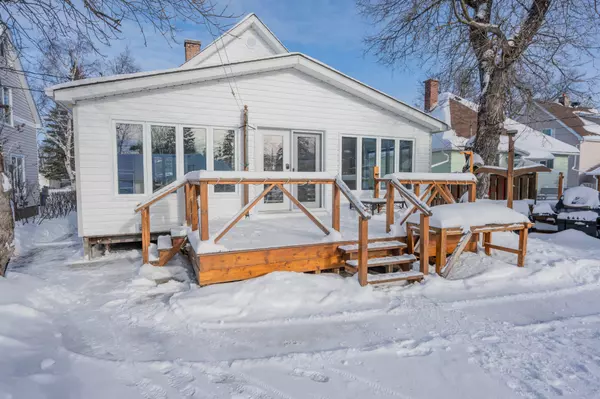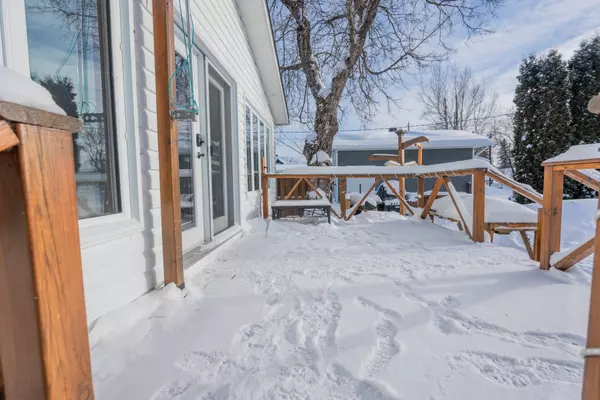$235,000
$249,000
5.6%For more information regarding the value of a property, please contact us for a free consultation.
4 Beds
2 Baths
SOLD DATE : 02/11/2025
Key Details
Sold Price $235,000
Property Type Single Family Home
Sub Type Detached
Listing Status Sold
Purchase Type For Sale
Approx. Sqft 1500-2000
MLS Listing ID T11941616
Sold Date 02/11/25
Style 1 1/2 Storey
Bedrooms 4
Annual Tax Amount $3,301
Tax Year 2024
Property Sub-Type Detached
Property Description
This beautiful 1,613-sqft family home is located in a desirable residential area and offers everything you could need, including 4 bedrooms, 2 bathrooms, and a heated 60x20 garage/workshop. Step into the inviting family sunroom, a bright and cozy space with in-floor heating, a natural gas fireplace, and large windows that fill the room with natural light. The kitchen, connected by ceramic tile flooring, is equipped with an island, ample cabinet space, and a gas stove, making it a functional and welcoming hub of the home. The front living room features hardwood floors, a charming bay window, and a second entrance, while the main level also includes a large laundry room that could easily convert back into a bedroom, a main-level bedroom with dual access, and a convenient 4-piece bathroom. Upstairs, youll find 2 generously sized bedrooms with plenty of closet space, while the finished basement offers a 4th bedroom, a large office, a rec room, a 3-piece bathroom, a utility room, and a cold storage. The backyard is thoughtfully designed for low maintenance, featuring a deck, cement patio, raised garden beds, a BBQ area, and triple parking spaces, with access to a municipal year-round back lane. Across the laneway, the heated garage provides a perfect space for projects or additional storage. Updates including the addition of the family sunroom in 2000, new roof shingles for the house (2015) and garage (3 years ago), and the installation of a gas furnace, hot water tank, and main-level toilet in 2024. 2 windowpanes in the sunroom and 1 windowpane in the main-level bedroom have been replaced, and the interior of the main and second levels has been freshly repainted. The backyard deck, originally built in 2003, has been well-maintained over the years. This home has everything your family needs for comfort, convenience, and spacedont miss out on this opportunity!
Location
Province ON
County Cochrane
Area Cochrane
Zoning R3 House, R2 garage.
Rooms
Family Room Yes
Basement Finished
Kitchen 1
Separate Den/Office 1
Interior
Interior Features Primary Bedroom - Main Floor, Water Heater, Water Treatment
Cooling None
Fireplaces Number 1
Fireplaces Type Natural Gas, Family Room
Exterior
Exterior Feature Deck
Parking Features Private
Garage Spaces 2.0
Pool None
View River, Water, Downtown
Roof Type Asphalt Shingle
Lot Frontage 42.6
Total Parking Spaces 4
Building
Foundation Concrete
Read Less Info
Want to know what your home might be worth? Contact us for a FREE valuation!

Our team is ready to help you sell your home for the highest possible price ASAP






