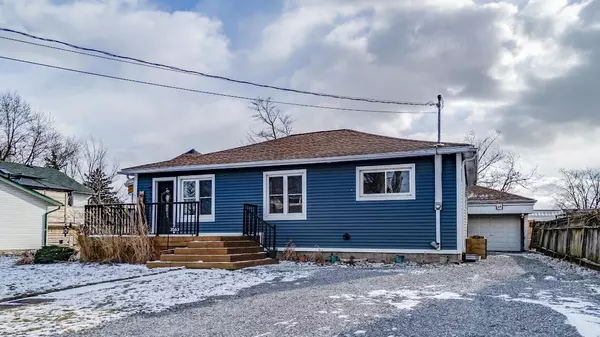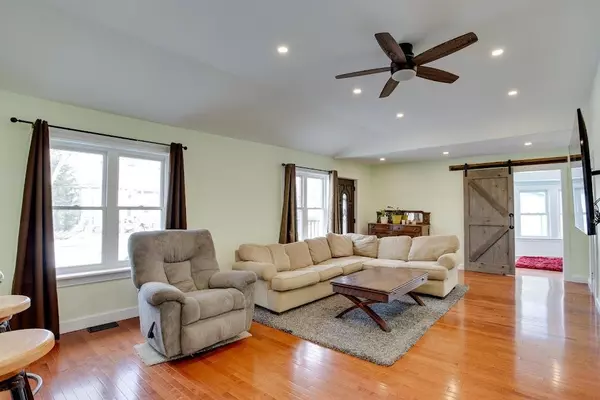$605,000
$629,900
4.0%For more information regarding the value of a property, please contact us for a free consultation.
3 Beds
2 Baths
SOLD DATE : 02/14/2025
Key Details
Sold Price $605,000
Property Type Single Family Home
Sub Type Detached
Listing Status Sold
Purchase Type For Sale
Approx. Sqft 1500-2000
Subdivision 328 - Stevensville
MLS Listing ID X11924255
Sold Date 02/14/25
Style Bungalow
Bedrooms 3
Annual Tax Amount $3,420
Tax Year 2024
Property Sub-Type Detached
Property Description
This charming property blends modern updates with timeless features, offering 1,667 sqft of spacious living. Boasting 3 spacious bedrooms and 2 bathrooms, this home provides ample space for comfortable living. As you arrive, you'll immediately notice the expansive 18x8 front deck, ideal for enjoying your morning coffee or relaxing outdoors. Inside, the home features beautiful 3/4-inch maple floors throughout, with the exception of the two cozy bedrooms. The large, bright living spaces offer plenty of room for family gatherings and relaxation. The main bath includes a luxurious soaker tub, adding an extra touch of comfort. Recent updates include a newer roof (2-3 years old), all-new siding in the last few years, and a new GFA/AC system for year-round comfort. The 100 amp electrical service has been updated to ensure the home runs efficiently. The property also includes a sump pump with battery backup, fully waterproofed by RAM Construction. Appliances stay with the home, including a stackable washer/dryer, stove, oven, dishwasher, and fridge everything you need is already here! The rental on-demand hot water tank further enhances the homes modern efficiency. While the detached concrete block garage (16.5x43) provides storage or could be a great project for a future homeowner looking to revitalize it With so many updates already completed, this charming home is ready for its new owners to move in and make it their own. Don't miss out on this incredible opportunity! Contact Phil Smith today to schedule your viewing of 3563 East Main Street! **EXTRAS** Stackable washer/dryer, oven, stove, dishwasher, fridge
Location
Province ON
County Niagara
Community 328 - Stevensville
Area Niagara
Zoning R2
Rooms
Family Room Yes
Basement Full, Unfinished
Kitchen 1
Interior
Interior Features Sump Pump, On Demand Water Heater, Built-In Oven
Cooling Central Air
Exterior
Parking Features Private
Garage Spaces 1.0
Pool None
Roof Type Asphalt Shingle
Lot Frontage 73.0
Lot Depth 177.28
Total Parking Spaces 7
Building
Foundation Poured Concrete
Read Less Info
Want to know what your home might be worth? Contact us for a FREE valuation!

Our team is ready to help you sell your home for the highest possible price ASAP






