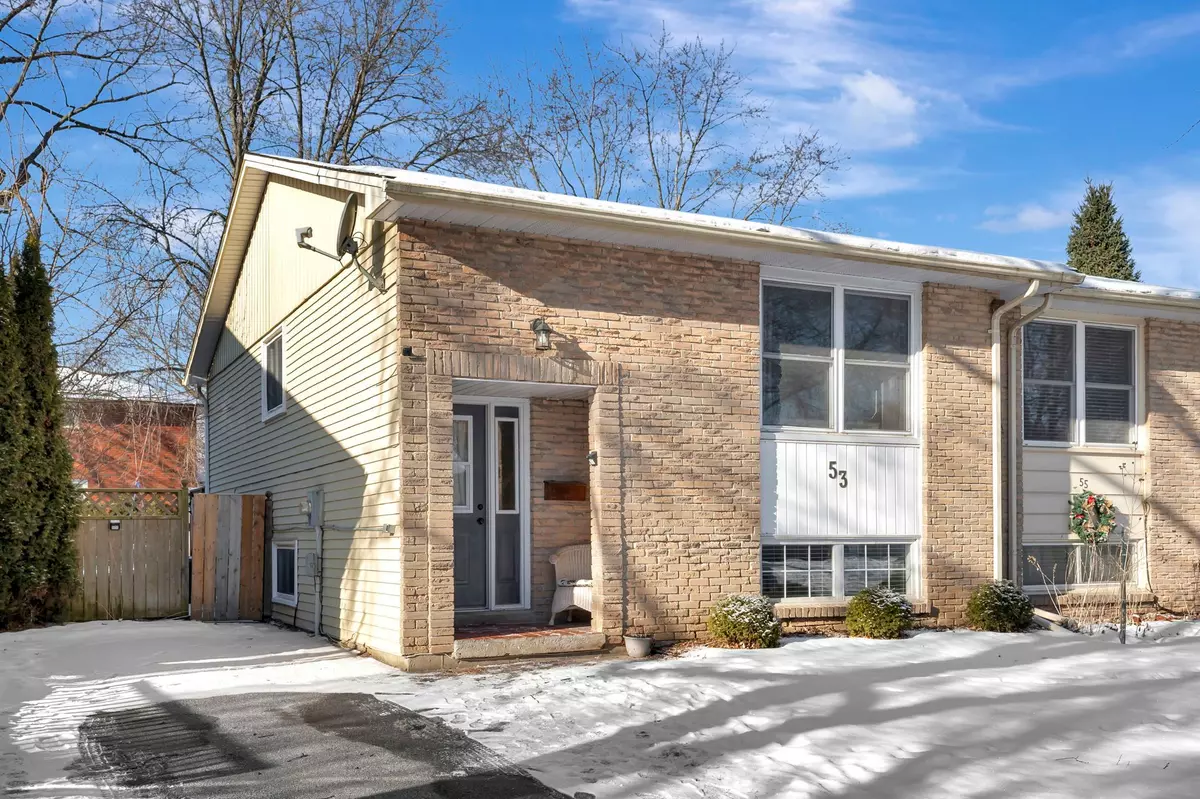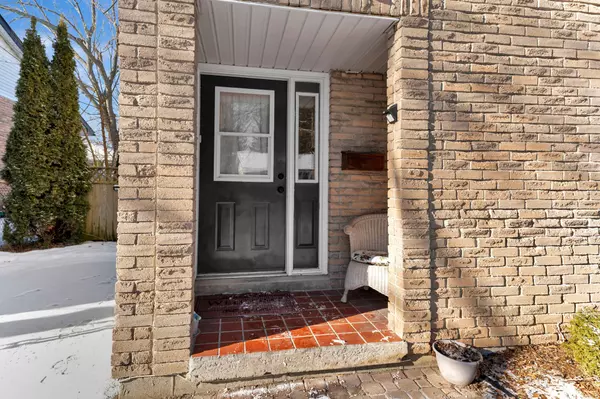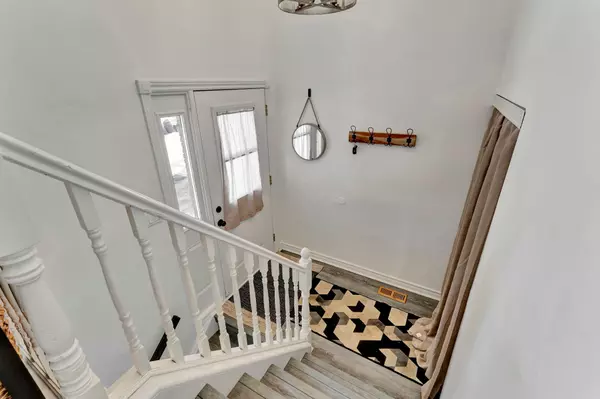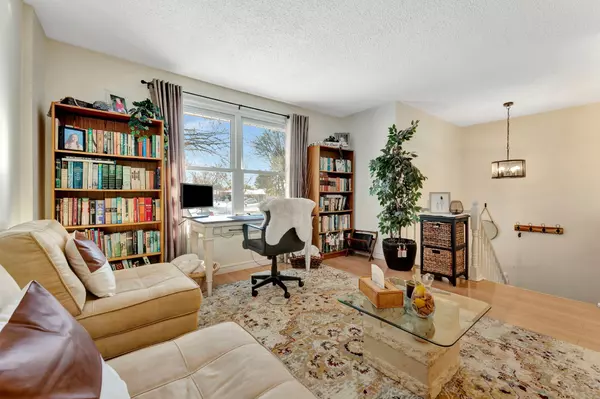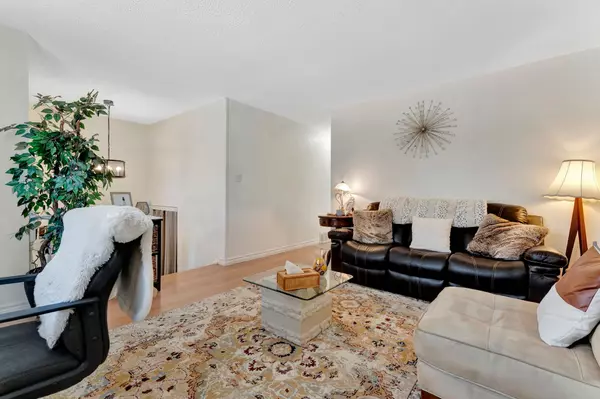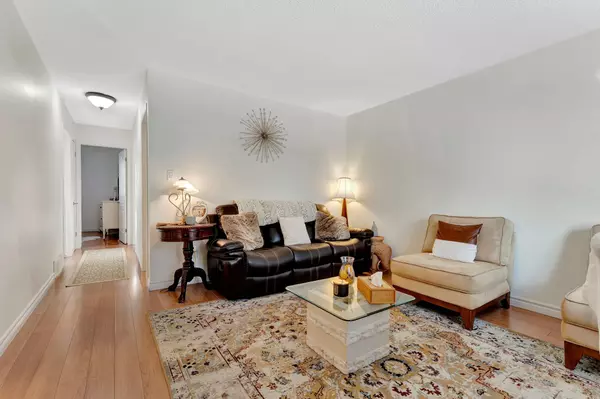$550,000
$549,900
For more information regarding the value of a property, please contact us for a free consultation.
3 Beds
2 Baths
SOLD DATE : 02/15/2025
Key Details
Sold Price $550,000
Property Type Multi-Family
Sub Type Semi-Detached
Listing Status Sold
Purchase Type For Sale
Approx. Sqft 1100-1500
MLS Listing ID X11943652
Sold Date 02/15/25
Style Bungalow-Raised
Bedrooms 3
Annual Tax Amount $3,071
Tax Year 2024
Property Sub-Type Semi-Detached
Property Description
Welcome to 53 Ivanhoe Rd.! Nestled in one of Brantfords most popular north-end neighbourhoods, this 3-bedroom, 2-bathroom home offers a fantastic layout with plenty of living space and storage. Located just minutes from shopping, restaurants, schools, and with easy access to Highway 403, this home is perfect for families, first-time buyers, and commuters alike. The main level features a bright eat-in kitchen with patio doors leading to a private tiered deck, perfect for enjoying your tree-lined backyard. A spacious living room offers a cozy and inviting space for relaxation, while two well-sized bedrooms and a 4-piece bathroom complete this level. The lower level is fully finished and offers even more living space, featuring a large rec room ideal for movie nights or entertaining. Youll also find a third bedroom, a 3-piece bathroom, and a separate large laundry room. Plus, theres plenty of storage, including a dedicated utility/storage room and additional storage space under the stairs. With its versatile layout, ample storage, and hard to beat location, this home is move-in ready and waiting for you. Book your private showing today!
Location
Province ON
County Brantford
Area Brantford
Zoning R2, R4A
Rooms
Family Room Yes
Basement Finished
Kitchen 1
Interior
Interior Features Primary Bedroom - Main Floor, Water Meter
Cooling Central Air
Exterior
Parking Features Private
Pool None
Roof Type Shingles
Lot Frontage 31.27
Lot Depth 132.71
Total Parking Spaces 2
Building
Foundation Poured Concrete
Read Less Info
Want to know what your home might be worth? Contact us for a FREE valuation!

Our team is ready to help you sell your home for the highest possible price ASAP

