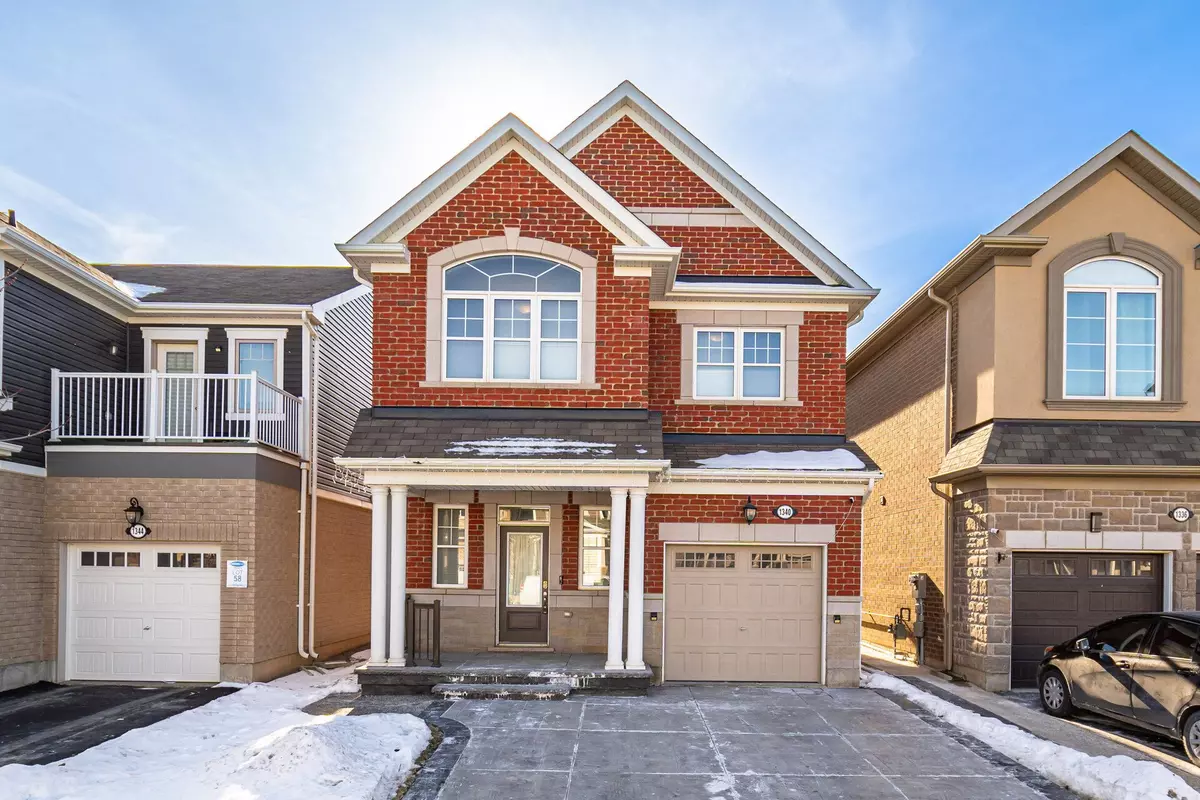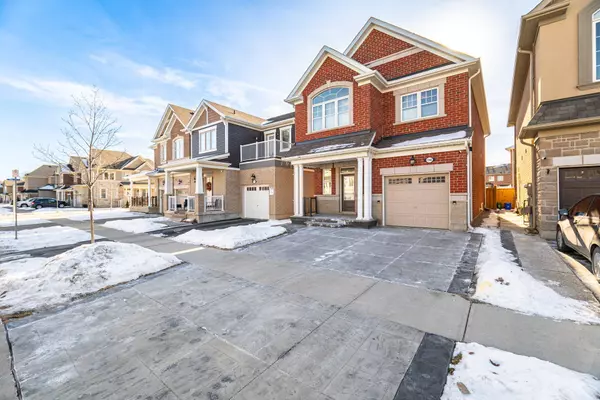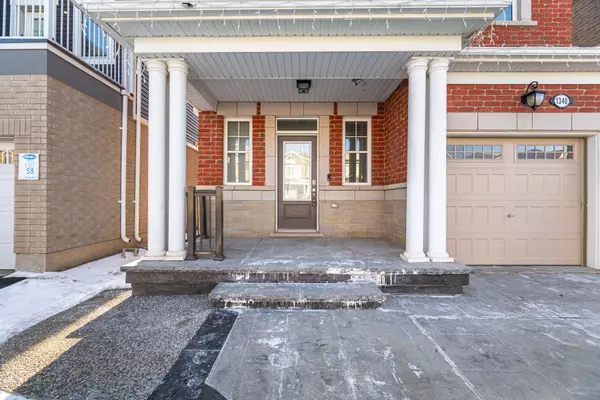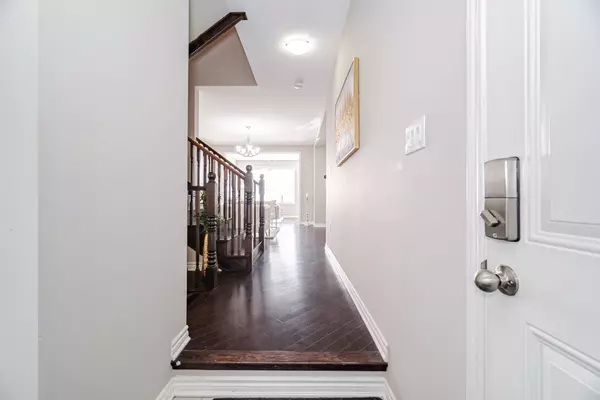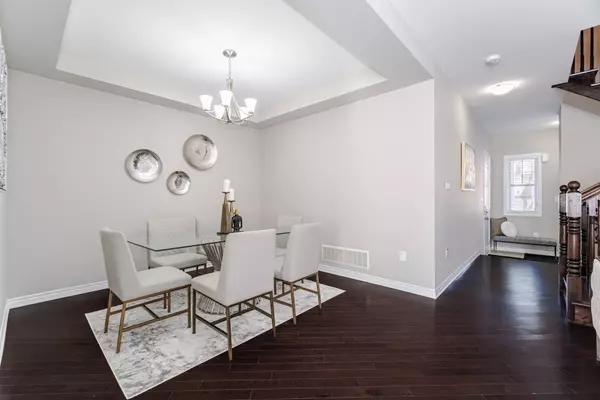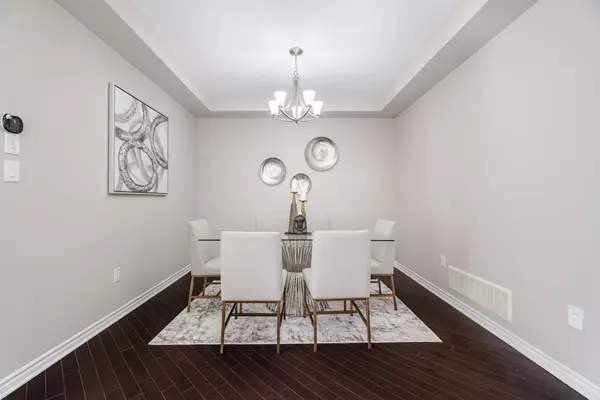$1,115,000
$1,169,900
4.7%For more information regarding the value of a property, please contact us for a free consultation.
4 Beds
3 Baths
SOLD DATE : 02/17/2025
Key Details
Sold Price $1,115,000
Property Type Single Family Home
Sub Type Detached
Listing Status Sold
Purchase Type For Sale
Subdivision Cobban
MLS Listing ID W11943842
Sold Date 02/17/25
Style 2-Storey
Bedrooms 4
Annual Tax Amount $4,250
Tax Year 2024
Property Sub-Type Detached
Property Description
*View Multimedia Tour* Nestled In The Serene Community Of Cobban; This Exquisite Mattamy-Built All Brick Model Detached Home Awaits Your Arrival**This Home Boasts Approx 2000 Sqft Above Grnd W/4 Generously Sized Bedrooms, Extended Driveway & Loaded W/ Upgrades!! Stamped Concrete Extended Driveway For 4-Car Parking W/ Fresh Designer Paint, Smooth Ceilings, Engineered Hardwood Flooring, Updated Light Fixtures Throughout The Main Floor & A Fresh Carpet Wash Upstairs** A Spacious Entrance Hallway Leads To Separate Living & Dining Rooms. The Living Room Features A Gorgeous Fireplace For Cozy Nights In & Large Windows To Fill The Home With Sunlight & Warmth During The Daytime. Overlooking This Is A Dining Room W/ Coffered Ceilings & A Custom Chandelier, Creating An Atmosphere To Enjoy, Perfect For Large Gatherings.* Stunning Chefs Kitchen W/ Upgraded Black Cabinetry & Extended Pantry Space, S/S Appliances, Custom Backsplash, Large Quartz Countertop, + A Center Island For Dine-In & Prep. * The Eat-In Kitchen Overlooks Your Fully Fenced Backyard, Perfect For All Outdoor Parties** A Large Breakfast Area Can Be Used As Additional Dining Space Or As A Second Living Room. The Beautiful Oak Staircase Leads To 4 Spacious Bedrooms, Each W/ Their Own Closet Space & Large Windows, Allowing Sunlight To Flood The Room. The Upstairs Hallway Features Upgraded Engineered Hardwood Floors. The Huge Primary Bedroom Is A Luxurious Retreat Featuring A Large Window, A Walk-In Closet With Extra Cabinets For Storage, & A 5-Piece Spa-Like Ensuite W/ Major Upgrades, Including An Oasis Bathtub, Stand-Up Shower, Double Sink Vanity With Lots Of Storage Space, & Quartz Countertop. There Are 3 Additional Bedrooms W/ A Shared 3-Piece Bathroom W/ Upgraded Quartz Countertop. Upstairs Laundry Room W/ Storage Adds Convenience. The Full Basement Makes A Perfect Canvas For Your Dream Space W/ 3pc Rough In Washroom. Electric Car & Central Vacuum Rough In In Garage. Don't Miss Out On This Spectacular Home!! **EXTRAS** Still Under The 7 Year Tarion Warranty **Close Proximity To Schools, Parks, Shopping, Toronto Premium Outlets, Public/GO Transit Station, Highways 401/407 & Future Wilfred Laurier University & Conestoga College Joint Campus**
Location
Province ON
County Halton
Community Cobban
Area Halton
Rooms
Family Room Yes
Basement Unfinished, Full
Kitchen 1
Interior
Interior Features Sump Pump
Cooling Central Air
Fireplaces Number 1
Fireplaces Type Family Room
Exterior
Parking Features Private
Garage Spaces 1.0
Pool None
Roof Type Asphalt Shingle
Lot Frontage 30.02
Lot Depth 88.58
Total Parking Spaces 5
Building
Foundation Poured Concrete
Others
ParcelsYN No
Read Less Info
Want to know what your home might be worth? Contact us for a FREE valuation!

Our team is ready to help you sell your home for the highest possible price ASAP

