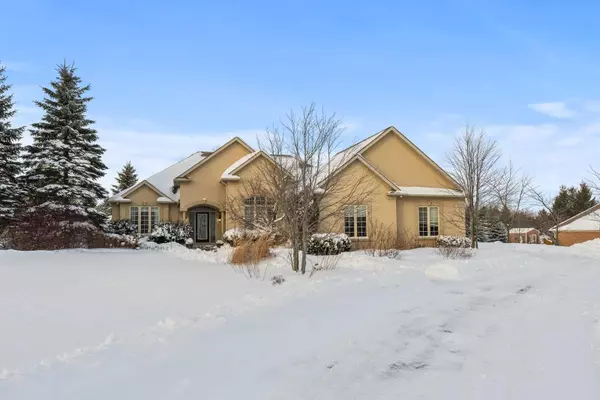$1,665,000
$1,699,999
2.1%For more information regarding the value of a property, please contact us for a free consultation.
4 Beds
4 Baths
0.5 Acres Lot
SOLD DATE : 02/20/2025
Key Details
Sold Price $1,665,000
Property Type Single Family Home
Sub Type Detached
Listing Status Sold
Purchase Type For Sale
Approx. Sqft 2000-2500
Subdivision Rural East Garafraxa
MLS Listing ID X11946781
Sold Date 02/20/25
Style Bungalow
Bedrooms 4
Annual Tax Amount $7,832
Tax Year 2024
Lot Size 0.500 Acres
Property Sub-Type Detached
Property Description
Welcome To This Amazing Custom-Built BUNGALOW In A Desirable Estate Subdivision! Boasting Over 4,000 Sqft Of Living Space, This Home Is Situated On A Beautiful 1 ACRE Lot With A Long Driveway. Inside,The Thoughtfully Designed Layout With Soaring 13' HIGH CEILINGS Includes Separate Living And Family Rooms, While The Chefs Kitchen Offers Built-In Appliances, Granite Countertops, A Large Island, And A Bright Breakfast Area With A Walkout To The Patio. The Large Primary Suite Impresses With A Walk-In Closet And Grand 3-Piece Ensuite, While Two Additional Spacious Bedrooms Feature Custom Closet Organizers. The FULLY FINISHED Basement Offers An Additional Bedroom, Full Washrooms, And A Large Open Space To Accommodate Any Of Your Needs. The Beautifully Landscaped Front And Backyard Provide A Serene Outdoor Oasis, Perfect For Relaxation And Entertaining. The Heated, Epoxy-Finished Tandem 4-CAR GARAGE Features High Ceilings, Offering Ample Space For Storage And Parking. **EXTRAS** Only 5 minutes from Orangeville and 30 minutes to Brampton!
Location
Province ON
County Dufferin
Community Rural East Garafraxa
Area Dufferin
Rooms
Family Room Yes
Basement Finished
Kitchen 1
Separate Den/Office 1
Interior
Interior Features Other
Cooling Central Air
Exterior
Parking Features Private
Garage Spaces 2.0
Pool None
Roof Type Shingles
Lot Frontage 150.65
Lot Depth 296.25
Total Parking Spaces 12
Building
Foundation Concrete
Read Less Info
Want to know what your home might be worth? Contact us for a FREE valuation!

Our team is ready to help you sell your home for the highest possible price ASAP






