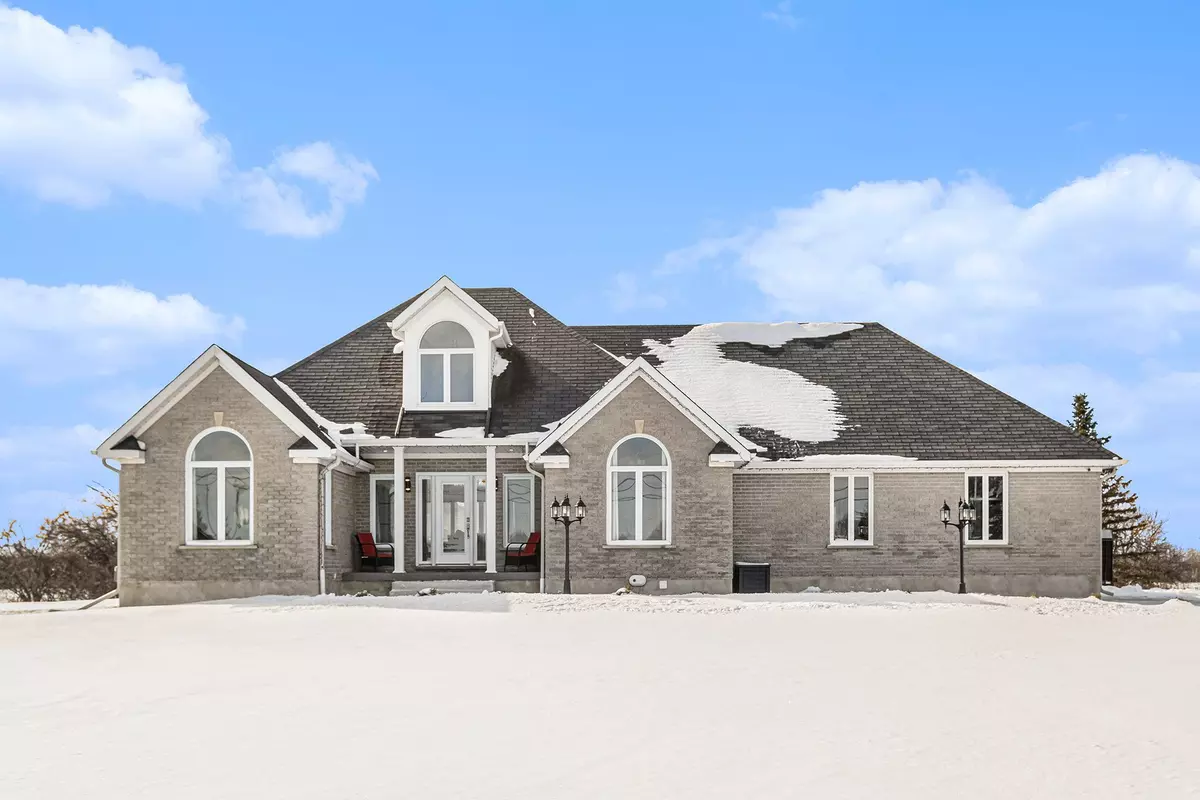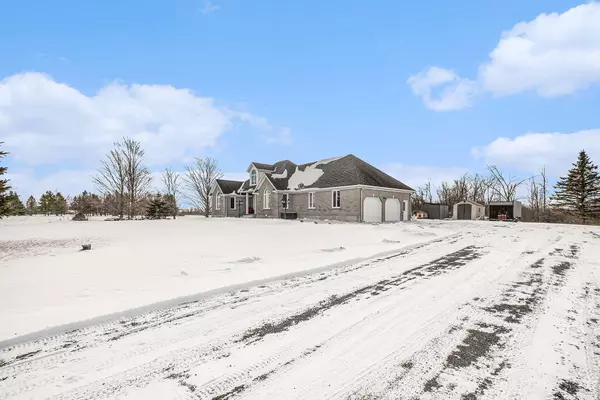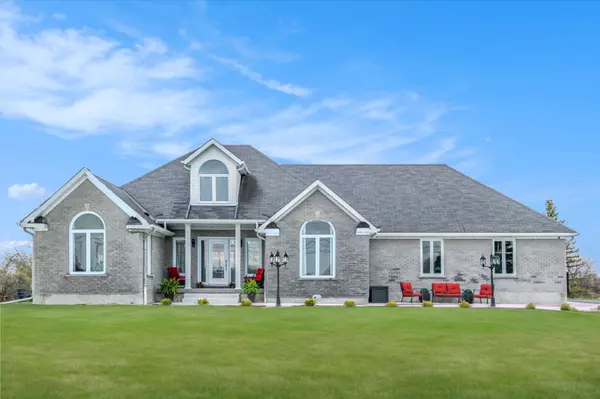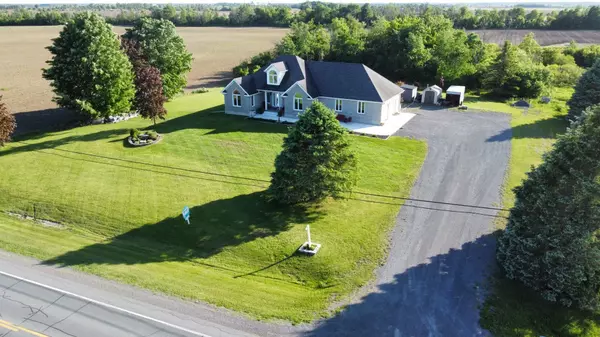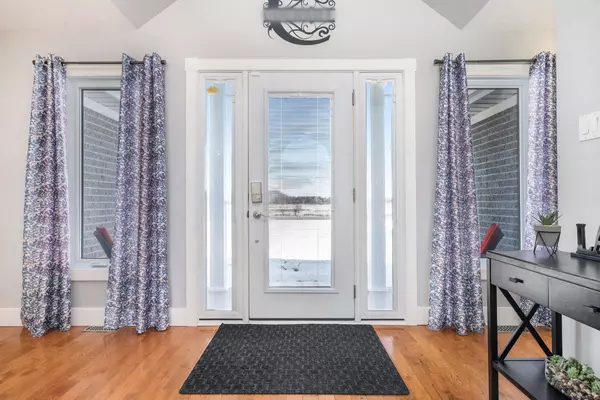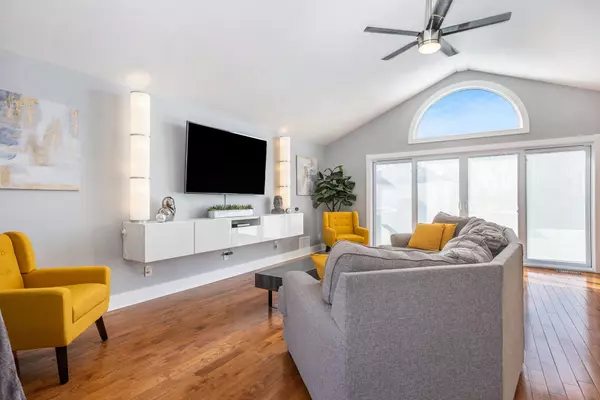$785,000
$785,000
For more information regarding the value of a property, please contact us for a free consultation.
4 Beds
2 Baths
SOLD DATE : 02/21/2025
Key Details
Sold Price $785,000
Property Type Single Family Home
Sub Type Detached
Listing Status Sold
Purchase Type For Sale
Subdivision 711 - North Stormont (Finch) Twp
MLS Listing ID X11942111
Sold Date 02/21/25
Style Bungalow
Bedrooms 4
Annual Tax Amount $4,295
Tax Year 2024
Property Sub-Type Detached
Property Description
Set on 1.06 acres of picturesque land, this beautiful family bungalow offers the perfect blend of comfort, style, and functionality just minutes from the friendly community of Crysler and a quick 40-minute drive to Ottawa! The newly updated interior, with vaulted ceilings and an open-concept design, creates a bright and welcoming space for family living. The heart of the home is the modern kitchen, featuring sleek cabinetry, stainless steel appliances, and an oversized peninsula perfect for family meals, homework sessions, and making memories together. The private primary bedroom is a peaceful retreat with a 4-piece ensuite, walk-in closet, and patio doors that open to a spacious deck overlooking the expansive back yard an ideal spot for your morning coffee or evening relaxation. Two additional bedrooms and a full bathroom on the opposite side of the home provide plenty of space for the kids. The lower level is full of possibilities! With a 4th bedroom or home office, a workshop, storage, and a large rec room with a built-in bar, its the perfect place for game nights, movie marathons, or even an in-law suite. Outside, your family will love the oversized deck for summer BBQs, the sprawling yard for kids to play, and the heated 2-car garage with direct access to the basement and main floor laundry/mudroom. This home is ready to welcome your family with open arms offering the space, comfort, and charm you've been searching for!
Location
Province ON
County Stormont, Dundas And Glengarry
Community 711 - North Stormont (Finch) Twp
Area Stormont, Dundas And Glengarry
Rooms
Family Room Yes
Basement Full, Finished
Kitchen 1
Separate Den/Office 1
Interior
Interior Features Water Treatment, Water Heater Owned
Cooling Central Air
Fireplaces Number 1
Fireplaces Type Natural Gas
Exterior
Exterior Feature Deck, Landscaped
Parking Features Inside Entry
Garage Spaces 2.0
Pool None
Roof Type Asphalt Shingle
Lot Frontage 210.0
Lot Depth 220.0
Total Parking Spaces 14
Building
Foundation Concrete
Read Less Info
Want to know what your home might be worth? Contact us for a FREE valuation!

Our team is ready to help you sell your home for the highest possible price ASAP

